Trusted to Deliver Digital Excellence.
BIM ASSOCIATES is your one stop BIM Solution provider for Architecture and Structure.
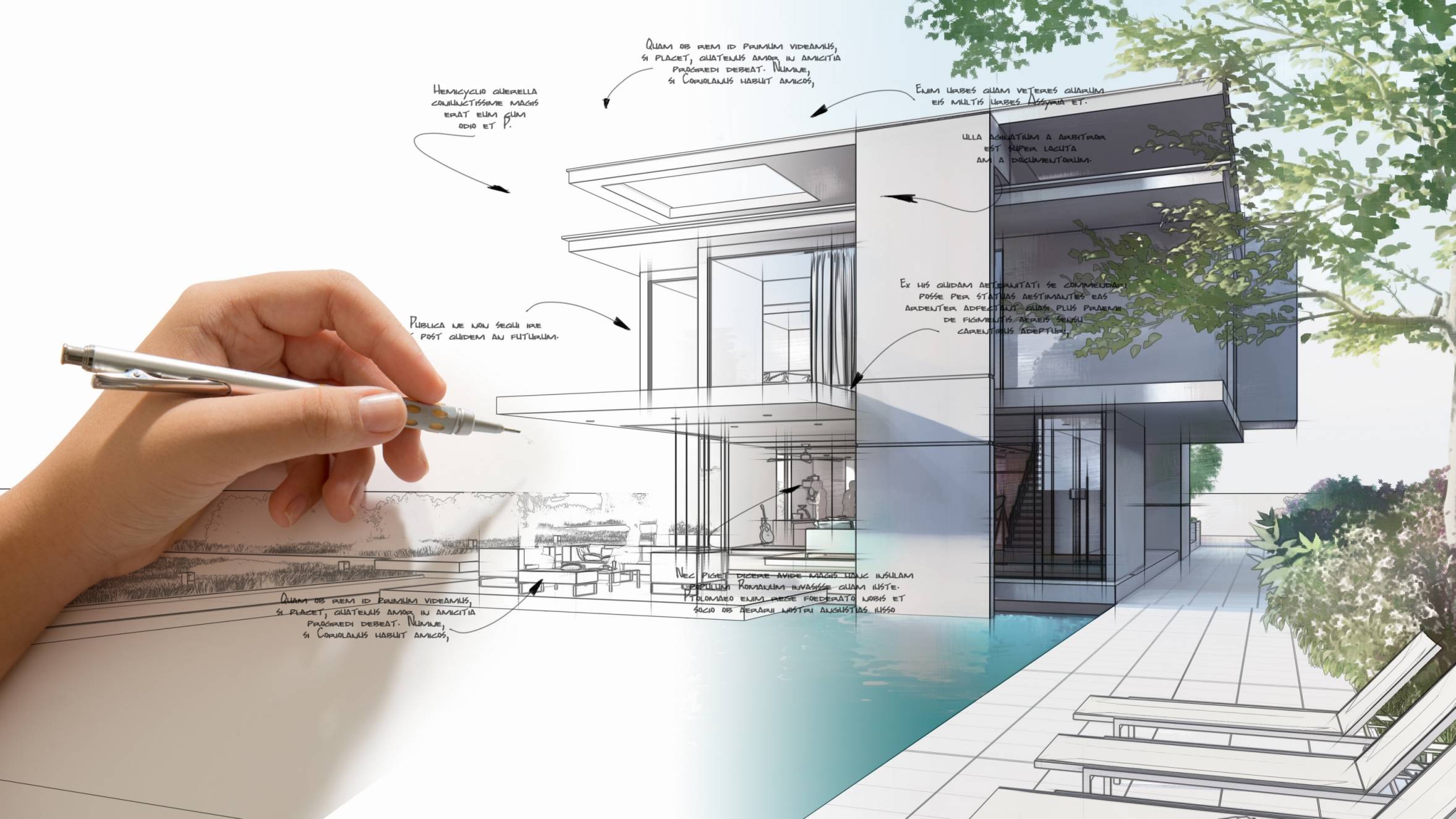
With 14+ years of experience in the AEC and BIM industry, we proudly serve clients in architecture, structure, BIM engineering, BIM consulting, BIM Coordination, rendering, and presentation. Our solutions help clients with better decision-making, cost-saving, efficient construction planning, and GREEN EARTH INITIATIVE.
AutoCAD based Solutions
- 2D digitization from old set of drawings/PDF/Photos.
- Survey, Contour, Site Drawings from sketches.
- Design Development Drawings with AutoCAD Standards.
- Permit Set with Customised AutoCAD standards.
- AutoCAD Library and Standard Template creation.
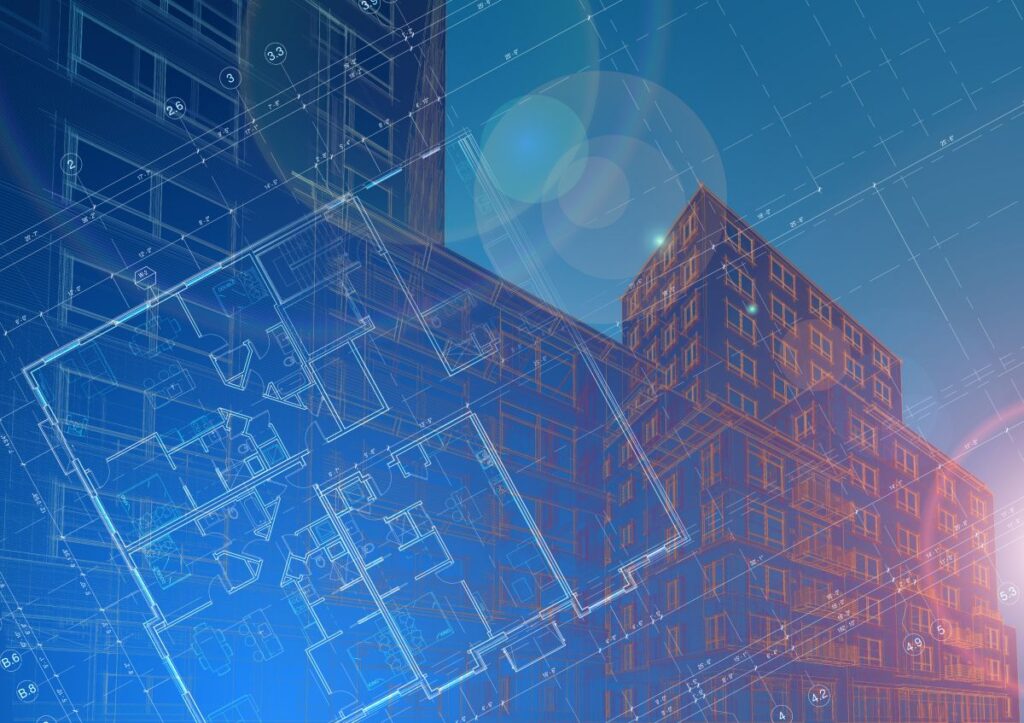
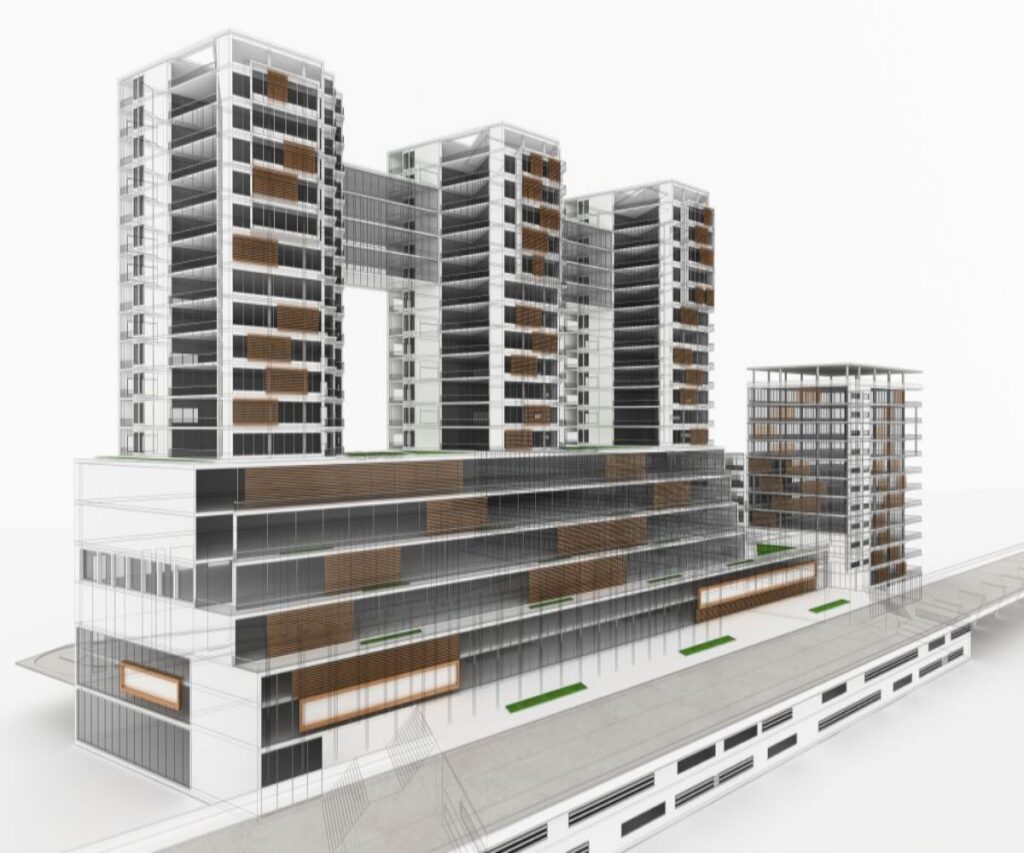
Revit based Architecture Solution
- Revit 3D Modeling and sheet work with BOQ.
- Architectural Design Development Model and drawing set.
- Architectural Good for construction Model and drawing set with coordination and BOQ.
- Preparation of Architectural Construction Document Set.
- Architectural Revit Family Creation.
- Architectural Shop Drawings & As-built Drawings
- Quantity Take-off and Material Take-offs (BOQ & BOM)
Revit based Structure Solutions
- Revit 3D Modeling and sheet work with BOQ.
- Structural Design Model and drawing set.
- Structural Good for construction Model and drawing set with coordination and BOQ.
- Preparation of Structural Construction Document Set.
- Precast Modeling and Shop drawings.
- Quantity Take-off and Material Take-offs (BOQ & BOM)
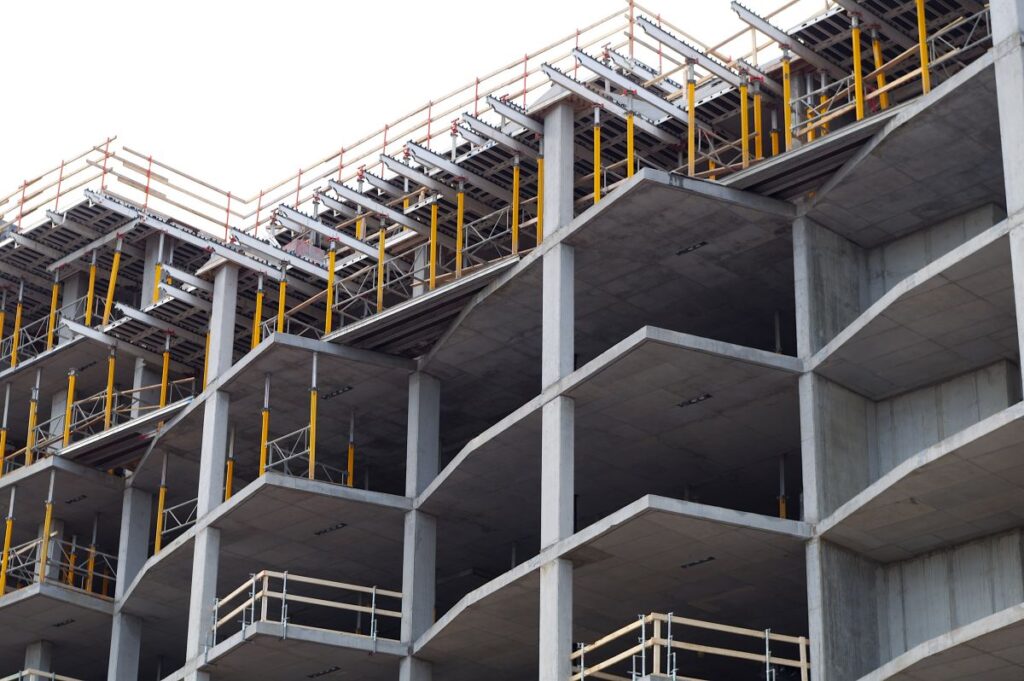
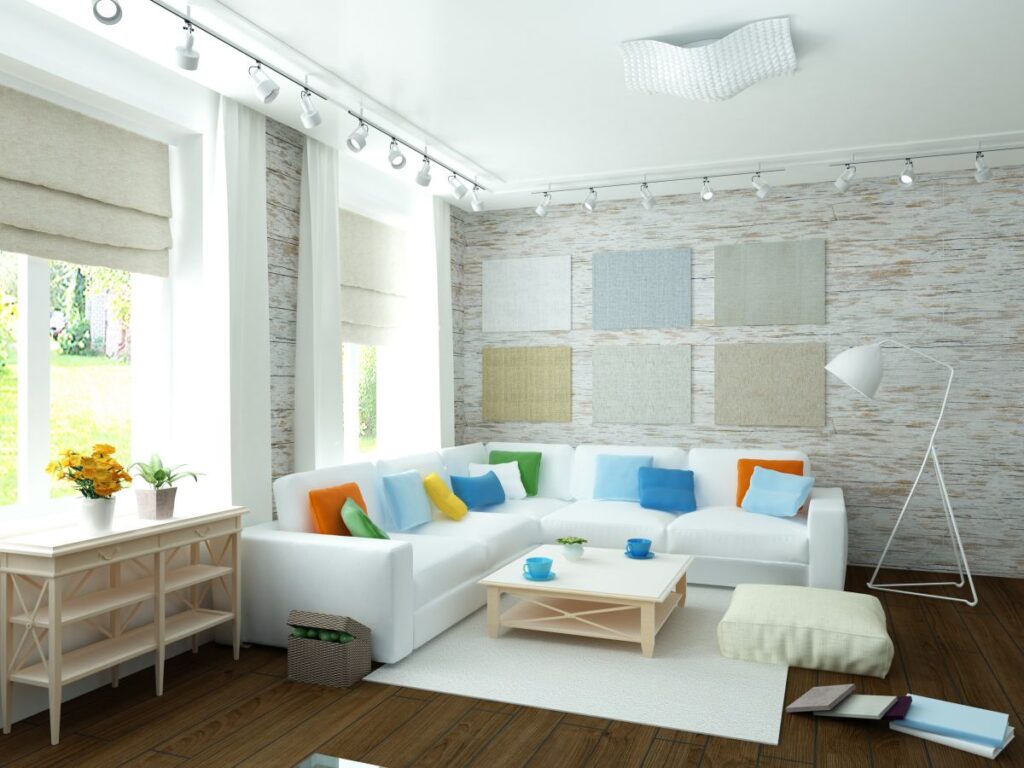
3ds Max based Solutions
- Accurate 3d Modelling.
- 3d Object Modelling – high Poly and low Poly.
- Exterior and Interior modelling and rendering.
- Scene Creation and custom renders.
- Photomontage.
- AR/VR ready models with renders.
- Gaming-ready models.
Automation based Solution
- Identify and Automate repetitive tasks using Revit Dynamo.
- Custom Dynamo Script creation.
- Taking Quality to 100%, saving time.
- Use of Revit Plugins and tools.
- Deliver greater project efficiency, quality and cost-effectiveness.
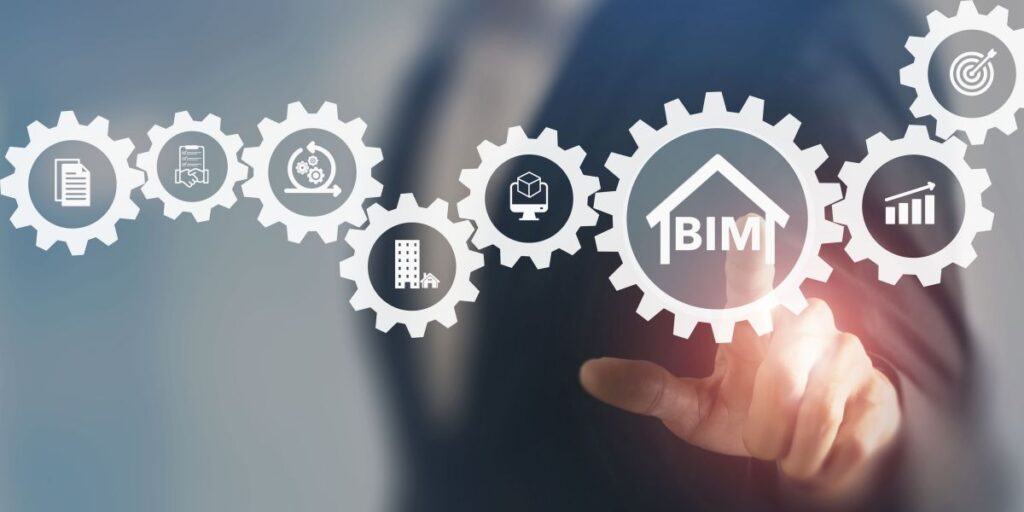

BIM Consultancy and Training.
- This is a custom requirement, based on Project to Project. Please reach out for a call discussion
