Think of designing a complex skyscraper where every beam, column, and joint comes together seamlessly, and clashes are resolved before they happen. This isn’t futuristic—it’s the reality of Building Information Modelling (BIM) in structural engineering.
BIM has transformed how structural engineers approach projects. It offers a powerful combination of 3D modelling, data integration, and collaboration tools that streamline the entire lifecycle of a BIM structure. BIM transforms every stage, from conceptual design and construction to sustainability planning and lifecycle management, reshaping what’s possible in modern engineering.
In this article, you’ll learn the benefits of BIM services for structural engineers. In addition, you will discover the effective software tools to use, specialised techniques to follow, and career opportunities for structural engineers. Let’s start!
Understanding BIM Services in Structural Engineering
Building Information Modeling (BIM) is a digital tool for creating and managing a 3D building model. It includes key details about the building’s design, materials, and integration, enabling project teams to collaborate effectively.
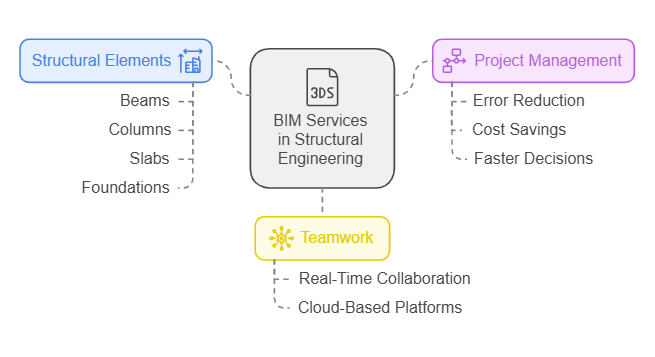
BIM models key structural elements like beams, columns, slabs, and foundations, visualising, analysing, and documenting the structure. Engineers create detailed 3D models to demonstrate how components interact, testing strength, stability, and performance under various conditions.
BIM generates precise drawings and reports, saving time and reducing errors. Centralising project data into one digital model helps engineers and managers track progress, manage resources, and identify issues early. Here are the key benefits of BIM structure:
- Minimise Errors: BIM automatically detects clashes between structural and architectural designs. It reduces the need for expensive on-site fixes.
- Cost Savings: Better planning and resource management help cut waste and prevent budget overruns.
- Faster Decisions: Real-time access to data makes it easier to respond quickly to design or site challenges.
- Smooth Construction: As clashes are removed before actual construction begins, the actual construction process is smooth and seamless. This increases the project’s ROI.
BIM’s strength lies in uniting teams. Structural engineers can integrate their designs with MEP systems to identify and resolve conflicts early. A shared, up-to-date model ensures transparency, trust, and accountability among all stakeholders.
For structural engineers, BIM isn’t just a tool—it’s a game-changer. Let’s explore how its core benefits transform workflows, drive precision, and deliver better project outcomes.
Core Benefits of BIM Services for Structural Engineers
Building Information Modelling (BIM) provides several benefits that simplify work, boost teamwork, and deliver better project results. Here are the key advantages of BIM that make it a game-changer in structural engineering.
Enhanced Visualization
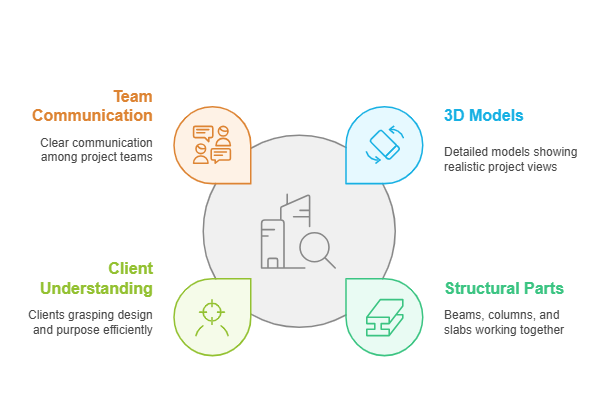
BIM enables structural engineers to create detailed 3D models that provide a realistic view of the project before construction. These models go beyond flat drawings, showing how structural elements like beams, columns, and slabs integrate with other building discipline components.
The 3D visualisations help clients and non-technical stakeholders better understand the design while clearly conveying complex structural details to architects, contractors, and the team, reducing confusion and errors.
Improved Coordination
BIM supports real-time collaboration by allowing all project stakeholders to work on a single, shared model. This connected approach ensures smooth coordination between structural designs and mechanical, electrical, and plumbing (MEP) systems.
With automated clash detection, the BIM structure shows potential conflicts between structural components and systems early in the design phase, avoiding expensive changes during construction.
Sustainability
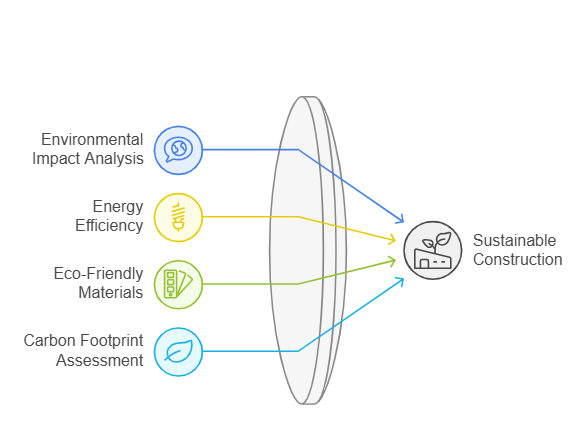
BIM promotes sustainability in construction by providing tools to analyse a building’s environmental impact and energy efficiency. Engineers can test materials and designs to select eco-friendly options.
BIM supports energy performance analysis, enabling designs that reduce operational energy use. It also minimizes the carbon footprint at a building’s end of life, aiding sustainable construction goals.
Cost and Time Savings
BIM offers tools for accurate cost estimation and efficient project management. It enables precise budgeting by incorporating material quantities and costs directly into the model.
Early detection of design or structural issues saves time and avoids costly construction changes. Real-time data access helps teams improve planning, allocate resources effectively, and reduce downtime.
Lifecycle Management
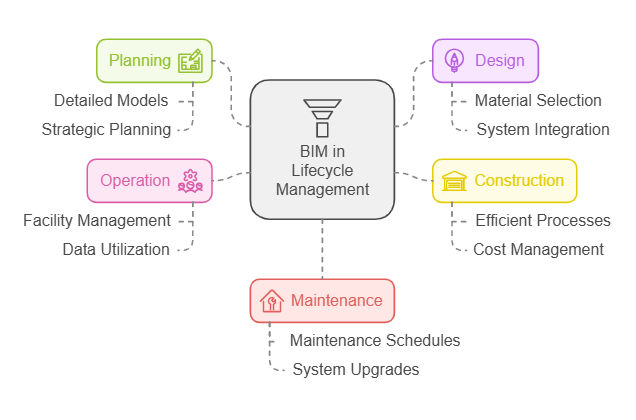
BIM goes beyond design and construction by supporting a building’s entire lifecycle, from planning to operation and maintenance. Engineers can provide facility managers with a detailed BIM structure model to track maintenance schedules, system upgrades, and repairs. In addition, structural engineers can design by choosing materials and systems that enhance durability and reduce operational expenses.
Now, it’s essential to explore the software tools that make these advantages a reality in modern structural engineering projects.
Also read: Guide to Building Information Modelling (BIM) Impact on Construction Industry.
Key Software Tools for BIM Structure Services
Building Information Modelling (BIM) uses advanced software tools that help structural engineers design, analyse, and manage projects more effectively. Each tool has unique features designed to address different needs in structural engineering.
Here are some of the most popular BIM tools and their key functions.
1. Autodesk Revit
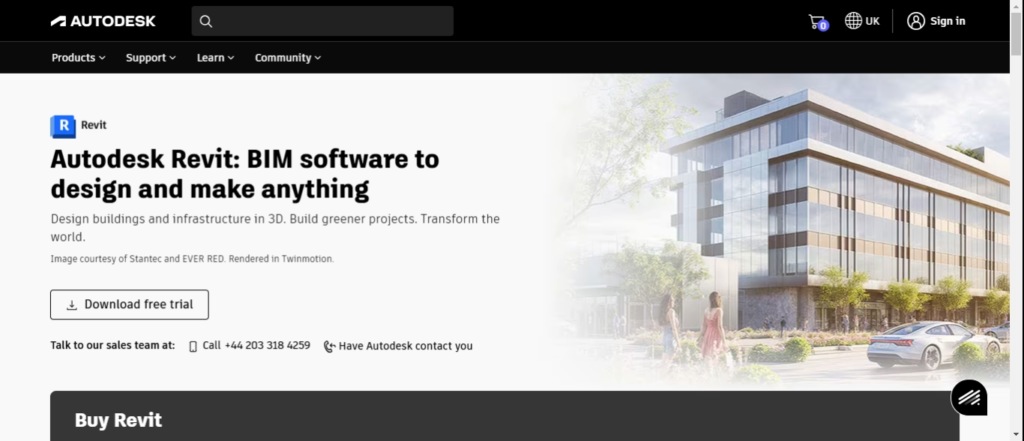
Autodesk Revit stands as one of the leading BIM platforms, widely recognized for its capabilities in 3D modelling, collaboration, and documentation within structural engineering. BIM ASSOCIATES are experts in leveraging this powerful software, serving a diverse global client base, including structural engineers.
The key features of Autodesk Revit include:
- 3D Modelling – Revit offers powerful tools to create detailed 3D models of structural components, helping engineers visualise designs realistically.
- Structural Analysis Integration – Engineers can perform structural analysis directly in Revit or connect it with other analysis software for more complex simulations.
- Collaboration – Revit’s shared model environment allows architects, engineers, and contractors to work together, ensuring everyone uses the same up-to-date model.
Revit is perfect for projects requiring high coordination levels and design accuracy.
2. ETABS

ETABS (Extended Three-Dimensional Analysis of Building Systems) is a specialised tool for structural analysis and design. Its features include:
- Load Analysis – ETABS allows engineers to assess structural performance under various load conditions, including dead loads, live loads, wind, and seismic forces.
- Integration with BIM – It integrates smoothly with BIM platforms, enabling engineers to import and export structural models for further analysis and refinement.
- Code Compliance – ETABS supports numerous design codes, helping engineers ensure their designs meet regional and international standards.
ETABS is especially valuable for engineers working on high-rise buildings and complex structural systems.
3. Tekla Structures
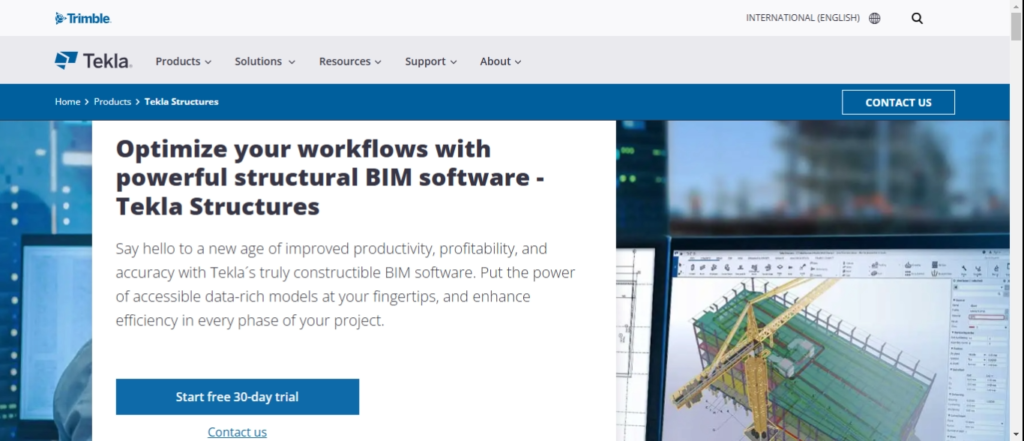
Tekla Structures is a specialised tool for detailed modelling in construction and fabrication, bridging the gap between design and execution. Its features include:
- Precision Modelling – Tekla enables engineers to create highly detailed 3D models, including connections, reinforcements, and steel detailing.
- Fabrication-Ready Models – The software generates accurate shop drawings and cutting lists directly from the model, supporting fabrication workflows.
- Clash Detection – Tekla helps identify and resolve clashes early in the design process, minimising issues on-site.
Tekla Structures are essential for projects involving steel or concrete structures, where precision is crucial for fabrication and assembly.
4. Navisworks
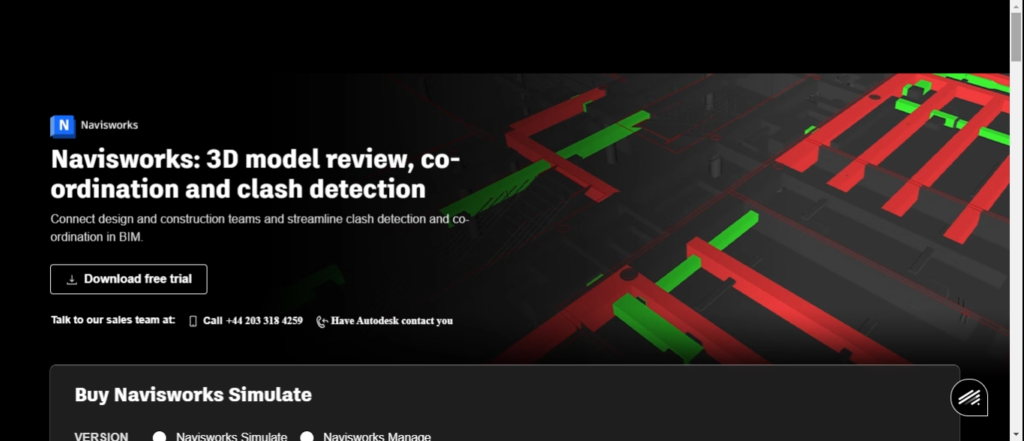
Navisworks is a tool used in Building Information Modelling (BIM) to review projects, coordinate teams, and detect problems. Its features include:
- Model Aggregation – Engineers can combine models from different areas into one view, making it easier to spot any conflicts or mistakes early on.
- Visualisation – Navisworks helps create realistic 3D walkthroughs and simulations, allowing everyone involved to see the whole project.
- Project Scheduling – Navisworks’s 4D simulation connects the project timeline to the model, helping teams better plan and track progress.
Navisworks is essential for large projects requiring good coordination between teams and trades.
5. AutoCAD and Civil 3D

Although not strictly BIM tools, AutoCAD and Civil 3D are still crucial for structural engineers working on infrastructure projects.
AutoCAD is primarily known for creating 2D drawings and basic 3D models. It provides a strong base for BIM workflows. Civil 3D, on the other hand, is designed for civil engineering. It helps with tasks like grading, drainage, and road design. Civil 3D integrates with BIM platforms to ensure smooth structural and infrastructure integration.
These tools are essential for projects that combine structural work with civil infrastructure, such as bridges, roads, and drainage systems.
Now, it’s time to examine the specialised techniques that elevate BIM services to deliver precise and efficient project outcomes.
Specialised Techniques in BIM Structure Services
Building Information Modelling (BIM) uses advanced techniques to unlock its full benefits in structural engineering. These methods ensure that models are accurate, designs are optimised, and potential issues are spotted early, preventing costly problems.
Here are three key techniques that make BIM essential in modern structural engineering.
Accurate Model Creation
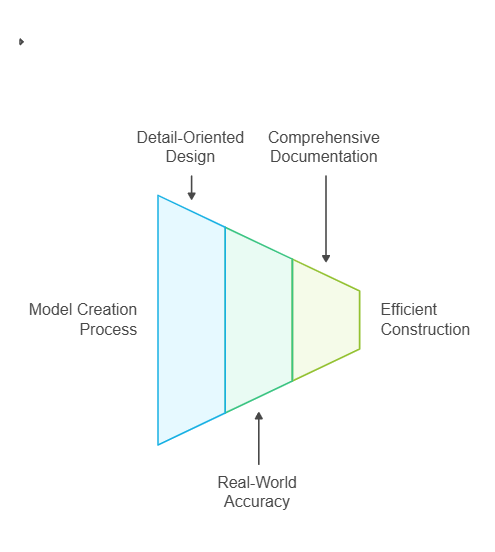
The key to an effective BIM structure is creating highly accurate models. When the model closely matches the real-world structure, it helps prevent mistakes during construction. Here’s how it works:
- Detail-Oriented Design – BIM allows for precise details of structural elements like beams, columns, and foundations, ensuring everything is represented accurately.
- Real-World Accuracy – Engineers can enter exact material properties, dimensions, and loads, making the model behave like the real structure.
- Comprehensive Documentation – Accurate models automatically create detailed plans, schedules, and quantities, saving time and ensuring consistency throughout the project.
Structural engineers can avoid costly mistakes and make construction more efficient by focusing on precision.
Structural Analysis
BIM offers powerful simulation tools that allow engineers to perform structural analysis directly within the modelling environment or through linked software. Here’s how it helps:
- Load Simulations – Engineers can test how the structure performs under different conditions, like dead loads, live loads, seismic forces, and wind pressures.
- Design Optimisation – BIM helps engineers analyse stresses, strains, and deflections to improve designs, ensuring safety, stability, and cost-effectiveness.
- Material Selection – Structural analysis within BIM allows engineers to evaluate various materials, helping them choose the best option for performance and sustainability.
This simulation-driven approach lets engineers validate their designs and make informed decisions, leading to more efficient and durable structures.
Clash Detection

BIM finds and fixes clashes between structural and non-structural elements early in the design process. Here’s how it helps:
- Interdisciplinary Coordination – BIM combines structural designs with architectural, mechanical, electrical, and plumbing (MEP) systems. It helps to identify issues such as overlapping beams and ducts or misaligned columns and pipes.
- Automated Detection – Clash detection, also called interference check in Revit tools, automatically finds conflicts by allowing engineers to fix them before construction starts.
- Redesign and retest: We can track Revit elements through their unique ID and get that area or part redesigned and reconfirm back in Revit and sort the issue/clash.
- Cost and Time Savings – Solving these issues virtually saves time and money that would otherwise be spent on making changes during construction.
Clash detection promotes teamwork and reduces delays and extra costs, making it an essential part of complex projects.
By incorporating these techniques into their workflows, structural engineers can ensure that projects are feasible, sustainable, and cost-effective.
Now, let’s explore how these methods are applied across the project lifecycle to enhance management, collaboration, and efficiency at every stage.
Application in Project Lifecycle Management
Building Information Modelling (BIM) offers a centralised system that uses data to improve efficiency and decision-making at every stage. Here’s how BIM helps manage a project’s lifecycle:
Construction Documentation
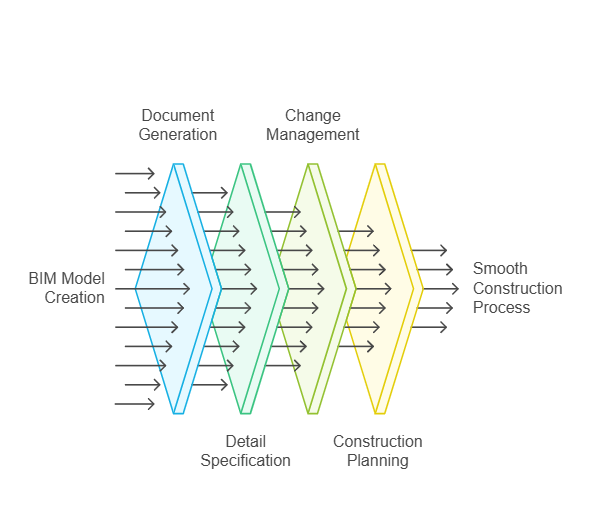
BIM simplifies the creation of detailed construction documents by seamlessly converting designs into actionable plans. It automatically generates accurate drawings, specifications, and schedules from the model.
Each BIM component, like beams and reinforcements, is thoroughly detailed, providing clear guidance for the on-site team. Any model changes are instantly reflected in the documents, ensuring contractors have the most up-to-date information.
This streamlines the transition from design to construction, reducing delays and confusion at the job site.
Facility Management
Facility managers can access detailed data on the building’s structure, materials, and systems, helping them plan maintenance and resolve issues efficiently. BIM also aids in tracking and scheduling regular maintenance, reducing downtime, and extending the building’s lifespan.
The BIM model allows managers to assess the current structure and plan seamless integrations for system updates or upgrades, lowering maintenance costs and enhancing long-term performance.
Resource Optimization
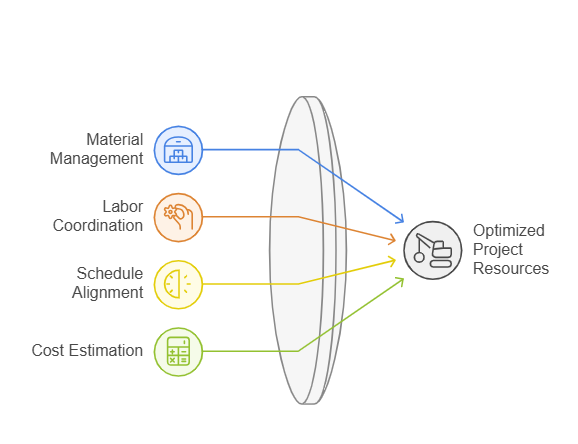
BIM enhances resource management by providing detailed data on material quantities, labor needs, and schedules. It helps calculate material requirements and project timelines accurately, reducing waste and ensuring efficient resource use.
With 4D BIM, project managers link tasks to schedules, creating flexible timelines that adapt to changes. BIM also enables accurate cost estimates, helping all stakeholders make informed decisions and stay within budget.
Now, it’s important to consider how these practices contribute to sustainability and address critical environmental considerations in construction.
Sustainability and Environmental Considerations
Building Information Modeling (BIM) equips engineers and designers with the tools to create energy-efficient, environmentally friendly buildings while adhering to green practices. Here are some effective practices to ensure sustainability.
Performance Simulation
One of the significant sustainability benefits of BIM is its ability to simulate and assess a building’s performance before construction starts. Here’s how BIM helps:
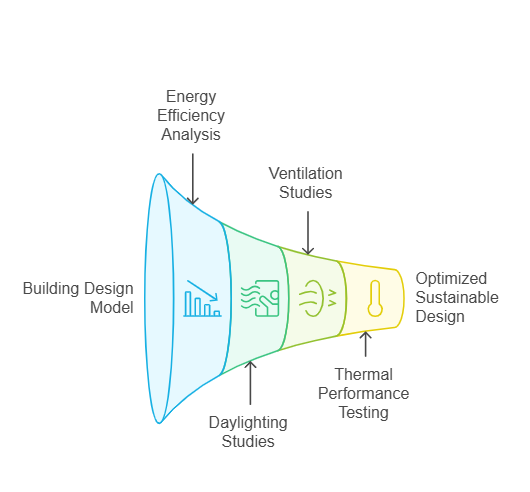
- Energy Efficiency Analysis – BIM tools help engineers simulate how energy is used in the building, allowing them to find ways to reduce energy consumption. They can optimise insulation, windows, and HVAC systems for better efficiency.
- Daylighting and Ventilation Studies – Simulations can show how natural light and ventilation affect the building’s energy needs. It encourages designs that reduce the need for artificial lighting and mechanical cooling.
- Thermal Performance – Engineers can test materials’ thermal properties to ensure efficient heating and cooling by lowering the building’s overall energy use.
By considering these factors early in the design phase, BIM helps create environmentally friendly and cost-effective buildings over time.
Environmental Impact Evaluation
BIM helps integrate sustainable materials and construction methods by offering detailed insights into the environmental impact of design decisions. Here’s how it helps:
- Material Selection – BIM allows engineers to compare the environmental impact of different materials by helping them choose options with lower carbon emissions or recycled content.
- Waste Reduction – BIM reduces on-site waste by accurately calculating material quantities and making construction more sustainable.
- Green Certifications – BIM models can be designed to meet certification requirements like LEED (Leadership in Energy and Environmental Design). It ensures the project meets recognised sustainability standards.
- Lifecycle Impact – Engineers can assess the environmental impact of the building throughout its entire lifecycle, from construction to demolition. This ensures sustainability is considered beyond just the initial build. BIM Supports GREEN EARTH.

Let’s now turn our attention to the promising career opportunities BIM offers for structural engineers in this evolving industry.
Career Opportunities in BIM Structure Services
Building Information Modelling (BIM) has revolutionised structural engineering. It has opened up new career opportunities for professionals skilled in its tools and methods. As the construction industry increasingly adopts BIM, structural engineers with expertise in this technology are in high demand. Let’s understand how!
Key Roles in BIM
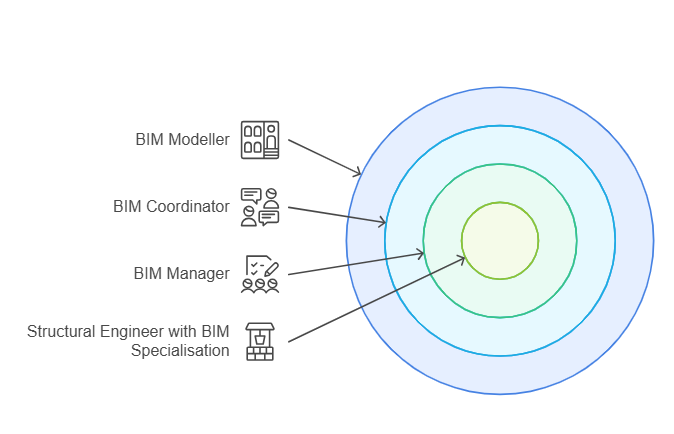
BIM expertise create a range of specialised roles for structural engineers, each offering unique responsibilities and opportunities for growth. Here are the different roles:
| Roles | Details |
| BIM Modeller | An entry-level position focused on creating and maintaining 3D models of structural systems, collaborating with engineers and architects to ensure model accuracy and detail. |
| BIM Coordinator | Integrate models from various disciplines (structural, architectural, MEP) and handle clash detection, ensuring consistency across all models. |
| BIM Manager | Develop and implement BIM standards, workflows, and protocols for entire projects or organisations. They lead teams, manage data, and ensure all stakeholders follow BIM guidelines. |
| Structural Engineer with BIM Specialisation | These professionals combine engineering expertise with BIM skills, playing a crucial role in designing, analysing, and optimizing structural components within BIM platforms. |
BIM professionals have a promising future, and this applies even to structural engineers. However, if you want to stay competitive and succeed in BIM-related careers, focus on continuous learning.
Continuous Skill Development
BIM is a fast-changing field that constantly introduces new tools, features, and methods. You need to stay updated with everything. Here are some tips for continuous learning:
- Staying Updated with Technology – Software like Autodesk Revit, ETABS, and Civil 3D often release updates and new features.
- Broadening Skills – Engineers should focus on parametric modelling, data management, and sustainability analysis.
- Certifications and Training – Certifications from Autodesk or Tekla can confirm an engineer’s BIM skills and improve job prospects.
- Networking and Collaboration – BIM forums, webinars, and professional groups allow engineers to stay current with industry trends and share knowledge.
A commitment to lifelong learning ensures engineers stay flexible and ready for the challenges in a technology-driven industry.
Conclusion
BIM enhances structural engineers’ efficiency, collaboration, and project success through accurate modelling, design optimisation, and early conflict detection. It streamlines workflows, reduces costs, and supports seamless project execution, promoting sustainability and efficient facility management.
With advanced tools like Revit, Tekla, and Navisworks, along with performance simulation and clash detection, BIM has become a cornerstone of engineering innovation.
BIM drives smarter and greener practices, revolutionizing the industry and creating exciting career paths such as Modeller, Coordinator, and Manager.
Are you looking for BIM solutions?
BIM ASSOCIATES is your one-stop BIM Solution provider for Architecture and Structure. Their solutions help clients with better decision-making, cost-saving, efficient construction planning, and green earth initiatives. GO GREEN.
You might also like BIM Levels and Stages of Development Explained
FAQs (Frequently Asked Questions)
1. What are the four components of BIM?
The four components of BIM are collaboration, presentation, process, and life cycle.
2. What is BIM project workflow?
A BIM workflow is a process that uses Building Information Modelling (BIM) to improve project design, construction, and management.
3. Is BIM only 3D?
BIM is not just a 3D model but a smart, data-filled model that helps everyone involved work together throughout a building’s life.

