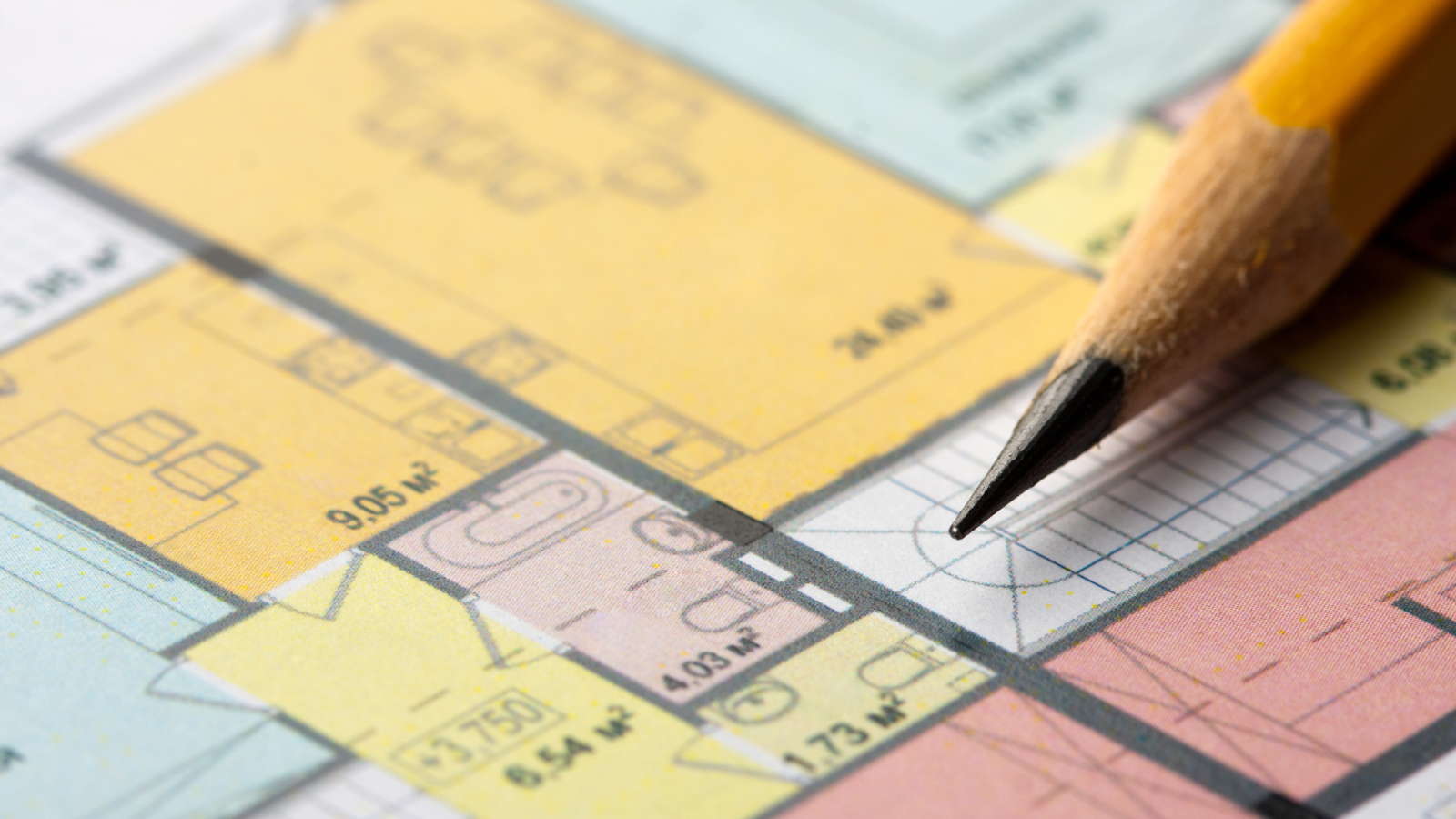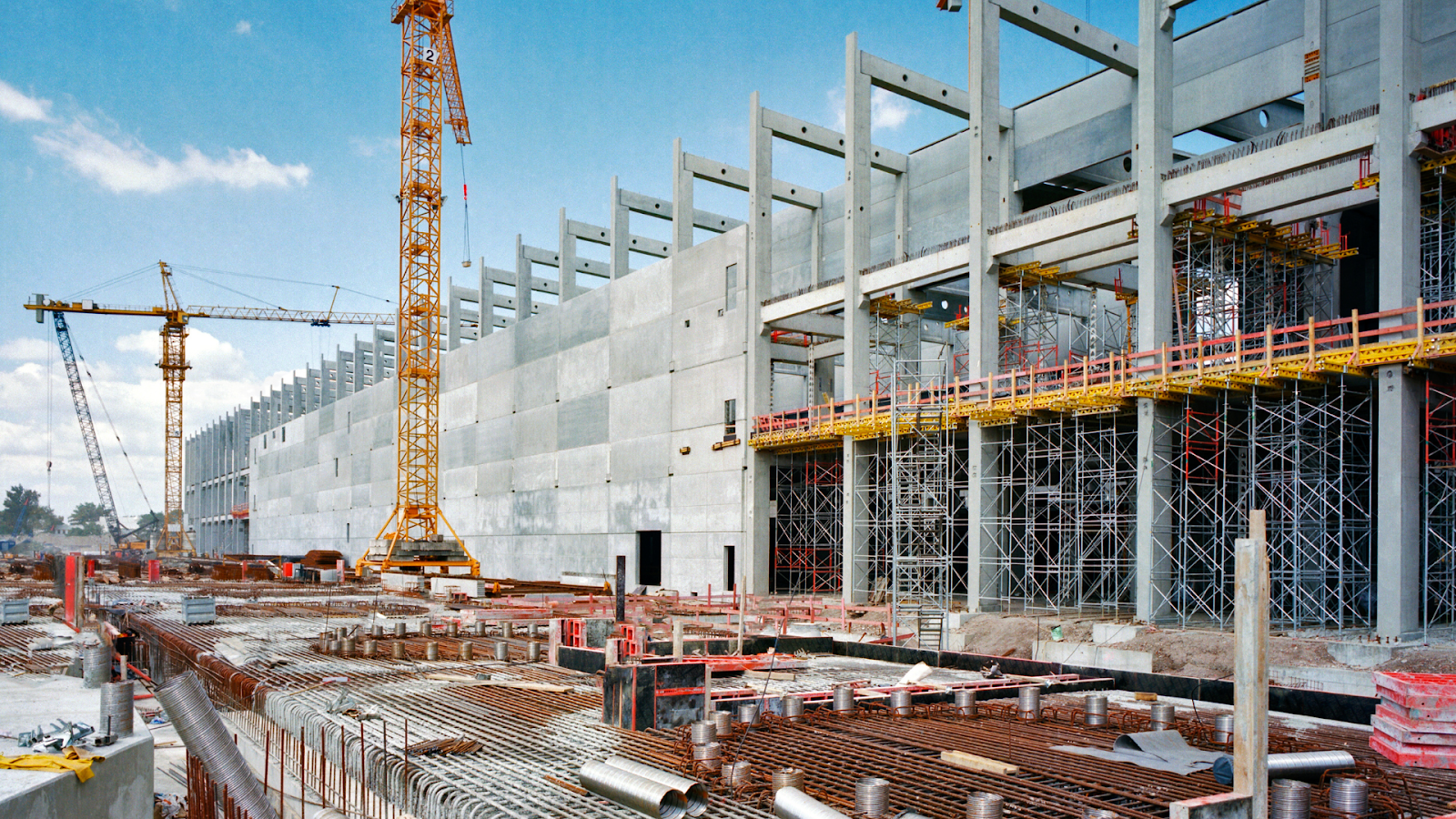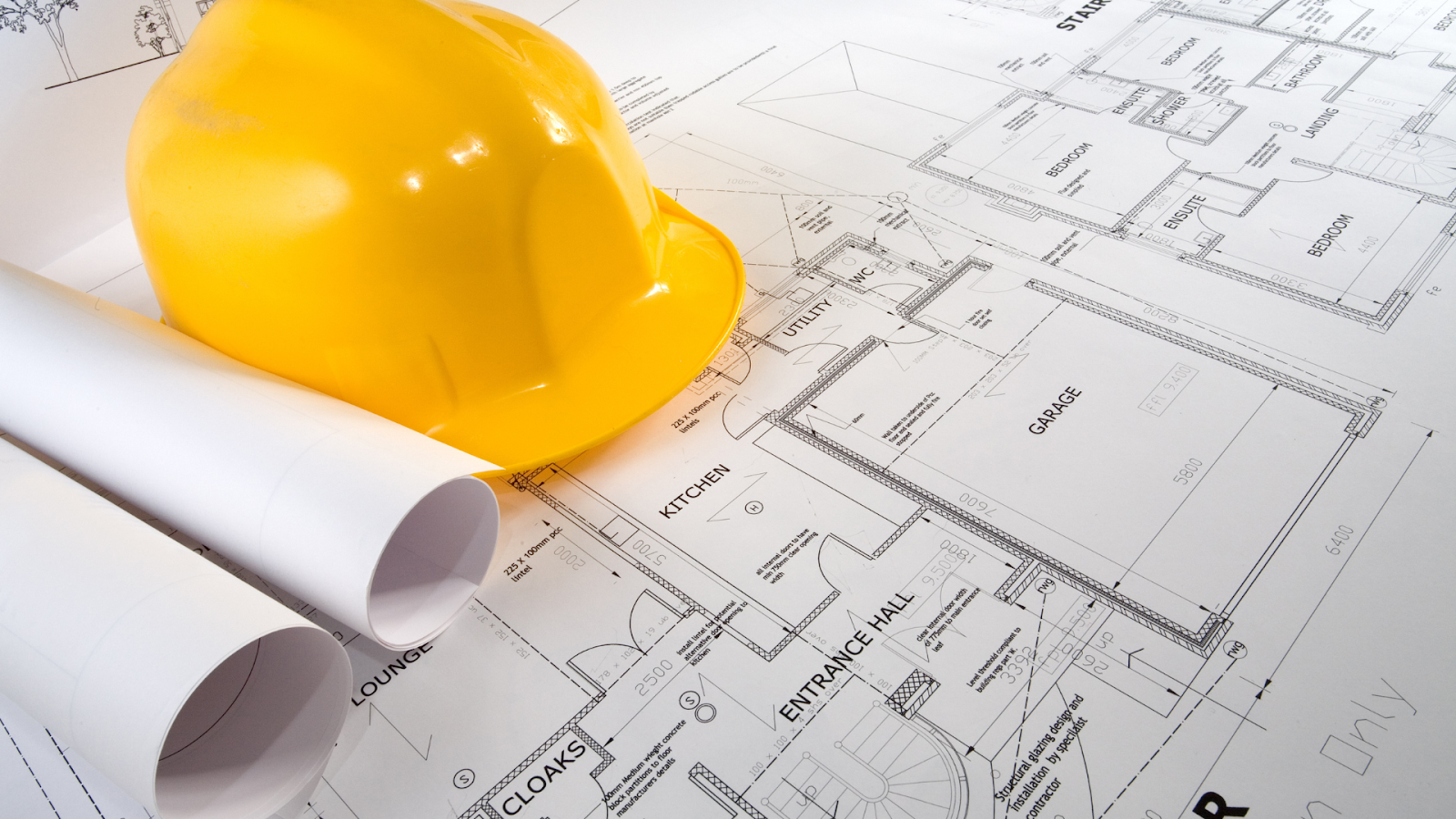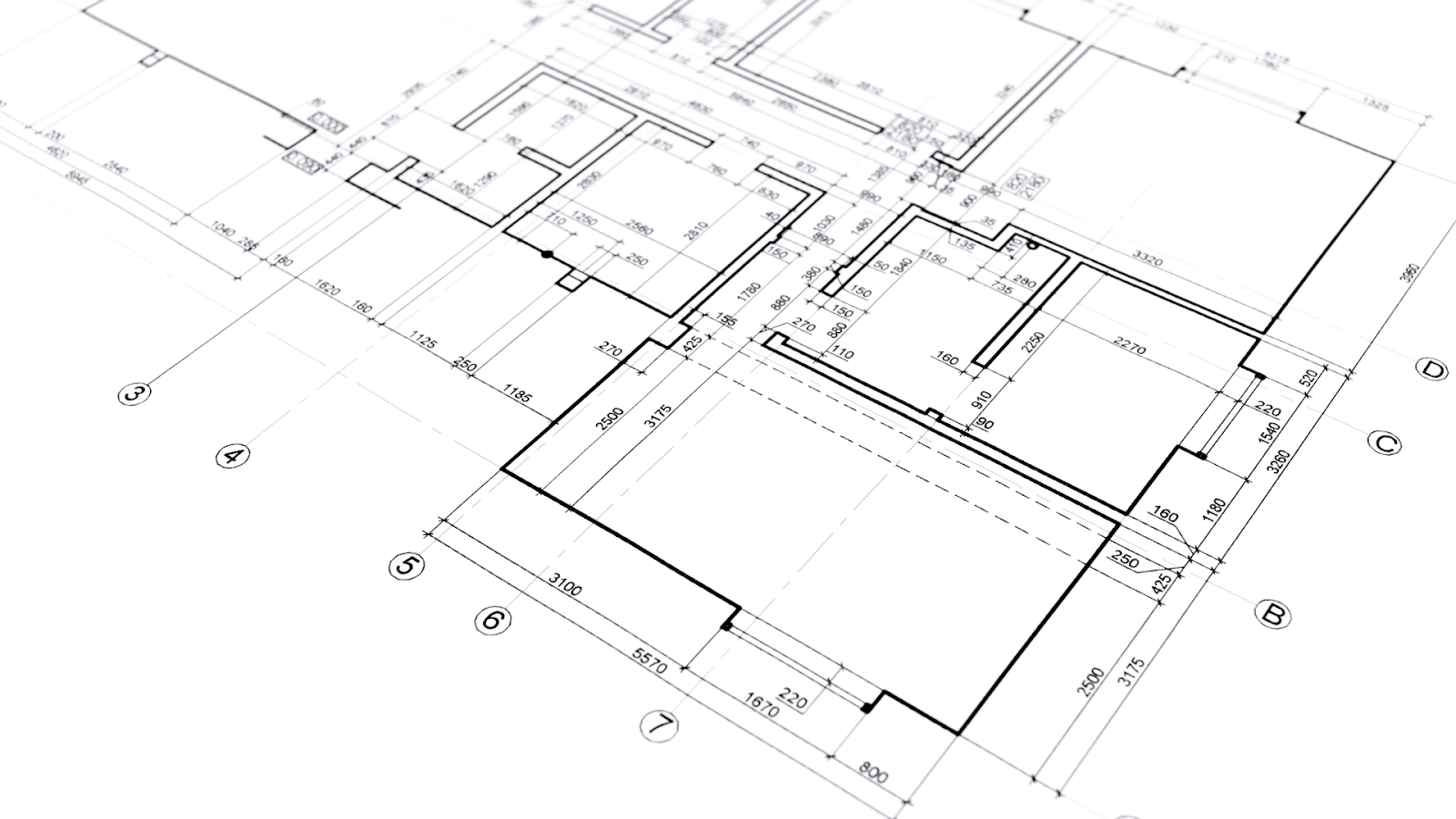Category: Posts
-

Optimising Floor Plan Views in Revit with View Range Settings
In 2025, the UK stands out as one of the leading users of Autodesk Revit, with 998 users making up 10.07% of the global customer base. As Revit becomes more widely used, it’s important for these users to learn how to use its features, like the View Range, effectively. The View Range is key to…
-

Autodesk Revit Viewer: Features, Access, and How to View Your Files
In 2025, the UK stands out as one of the top users of Autodesk Revit, with 998 users making up 10.07% of the global customer base. This growing adoption shows the importance of tools that enhance collaboration and simplify the design process. One such tool is Autodesk Revit Viewer, which allows professionals to work with…
-

6 Smart Revit Automation Methods: Dynamo, Scripts, Macros & More
Revit is a fundamental tool in architecture, engineering, and construction (AEC), and the UK, USA are one of the top countries using it to design, model, and collaborate efficiently. However, as projects grow in complexity, the demand for time and resources increases, making it challenging to maintain productivity and accuracy. This is where automation comes…
-

The National Information Management & Digital Construction Conference 2025
The National Information Management and Digital Construction Conference 2025 was held on February 13 at Salford Community Stadium – Manchester, bringing together AEC industry experts, BIM, and construction professionals to discuss the future of digital transformation in construction. The conference provided an excellent platform for sharing knowledge, networking, and exploring innovative ways to improve efficiency,…
-

Step-by-Step Guide to Rotating Views, Plan North & True North in Revit
Rotating views in Revit helps keep your plans clear and your project well-organised. When views are properly aligned, they are easier to read, mistakes are less likely to happen, and teamwork becomes smoother. It also helps keep all drawings consistent, making coordination with others easier. Learning how to rotate views correctly saves time, improves workflow,…
-

Digital Twin and BIM: Key Differences, Benefits, and Industry Trends
Building Information Modelling (BIM) has helped construction teams create detailed 3D models that improve planning and collaboration. However, these models mainly focus on the design and construction phases. Digital Twin technology takes BIM a step further by adding real-time data and live simulations. This allows teams to monitor, analyse, and improve buildings even after construction…
-

Creating Custom Profiles and Wall Sweeps in Revit: A Complete Guide
Autodesk Revit offers powerful tools for creating custom profiles and wall sweeps, allowing you to add details like moldings, trims, and decorative brickwork. These features enhance the realism of your models and make walls look more detailed and professional. With these tools, you can find visually appealing models that closely match real-world buildings. Learning to…
-
4D BIM in Construction: Applications, Key Components & Future Trends
The construction industry is changing, and technology is improving both efficiency and collaboration among teams. One significant advancement is 4D BIM (Building Information Modelling), which adds a time dimension to 3D models. By adding this time factor, 4D BIM helps teams see project schedules, track progress in real time, and link construction tasks to a…
-

Complete Guide to As-Built Drawings: Types, Benefits, & Best Practices
Design changes can cause delays, increase costs, and create coordination issues in construction. Accurate as-built drawings help reduce these problems by providing a clear record of the final construction, including any changes made during the project. These drawings make it easier to manage buildings, plan future renovations, and follow regulations, avoiding unexpected costs and delays.…
-

Understanding Working Drawings: Types, Benefits, and Key Roles
Poor communication and misaligned project data are major challenges in construction, causing rework, wasted resources, and project delays. One key solution to this issue is the use of detailed working drawings, which act as essential guides for translating design ideas into actual buildings. These drawings provide critical details such as measurements, materials, and construction methods,…
