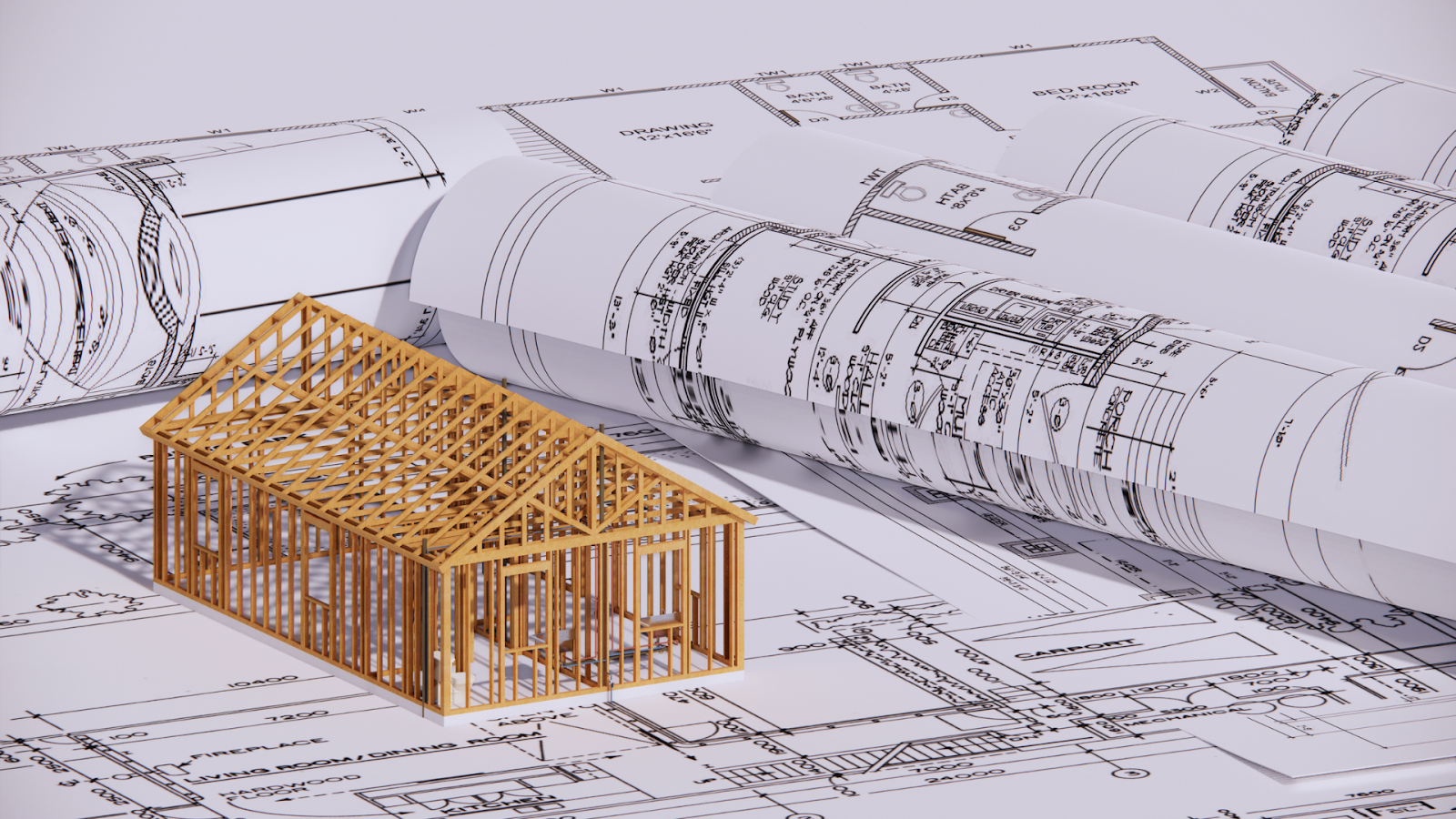Research shows that adopting BIM can reduce project planning time by up to 20% and material costs by approximately 15%. In fact, BIM Level 2 has been a cornerstone of digital transformation, driving collaboration, efficiency, and innovation across design, construction, and operational phases.
The transition to the UK BIM Framework, underpinned by ISO 19650, extends these principles even more by offering a cohesive approach to project delivery. The UK BIM Framework fosters a standardized methodology that ensures consistency, enhances data management, and streamlines workflows, supporting large-scale infrastructure projects and smaller initiatives equally.
In this article, you’ll learn about BIM Level 2 deliverables, benefits, and its transition to the UK BIM Framework. You’ll also discover the future of Digital Built Britain. Let’s start.
Understanding BIM Level 2 and its Transition in the UK

Building Information Modelling (BIM) Level 2 represents a pivotal initiative by the UK Government to modernise the construction industry through digital innovation. Since April 2016, compliance with BIM Level 2 has been a requirement for all centrally funded public sector projects in the UK.
The UK Government introduced this initiative to achieve key goals, such as reducing costs, improving efficiency, and enhancing sustainability in construction. This structured framework has greatly improved the construction industry by promoting collaboration and transparency.
As the industry evolved, the need for a unified and globally consistent approach to information management became clear. In response, the UK BIM Framework was developed to meet the increasing complexity and demands of modern construction projects.
The Transition from BIM Level 2 to the UK BIM Framework
In 2018, the construction industry underwent a major shift as the BIM Level 2 concept evolved into what is now recognised as the UK BIM Framework. This transformation marked a significant advancement in managing information across all phases of building projects.
The shift was driven by the need to address key challenges and opportunities in the construction industry, resulting in a framework that better supports modern project demands. Below are the primary reasons behind this transition:
- More Precise Regulations: Ensure uniform implementation across diverse sectors and project types.
- Consistency in Practice: Standardising methodologies while accommodating project-specific requirements.
- Improved Flexibility: Tailor the framework to meet your unique needs while adhering to overarching standards.
The transition to the UK BIM Framework improves the overall construction approach and enhances information delivery and management. BIM Level 2 offers key advantages that enhance efficiency, collaboration, and project outcomes.
BIM Level 2 Deliverables and Requirements in the UK
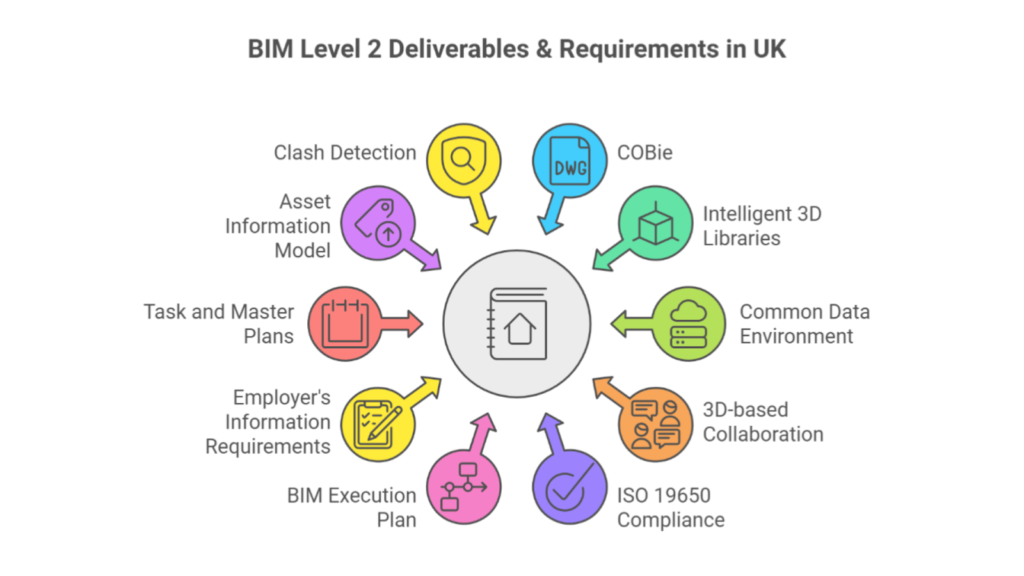
BIM Level 2 deliverables are essential outcomes of the collaborative process, guaranteeing effective information management and sharing throughout all stages of a construction project. These deliverables ensure the necessary data is accessible at the right time, leading to smoother workflows, fewer mistakes, and more informed decision-making.
If you want to implement BIM Level 2 successfully, several key requirements must be met. Let us understand the requirements of Bim Level 2 deliverables.
1. COBie (Construction Operations Building Information Exchange)
The COBie is a key deliverable under BIM Level 2, designed to streamline the transfer of structured asset information to building operators. It provides data about facility components, including maintenance schedules, warranties, and specifications, ensuring asset managers have the necessary information for effective operations and maintenance.
Construction clients can also identify target operational costs for assets that the design team needs to deliver using BREEAM26 or LEED2.
The adoption of ISO 19650 strengthens COBie’s role in asset data exchange by aligning it with globally recognised standards. Here are the key developments after adoption:
- Integration with Digital Models: Organisations are encouraged to embed COBie outputs directly into digital models, enabling seamless compatibility with formats like IFC (Industry Foundation Classes).
- Improved Data Quality: An enhanced focus on data accuracy and validation ensures that COBie datasets are reliable and actionable.
These advancements reinforce COBie’s importance in delivering structured, high-quality asset information under the UK BIM Framework.
2. Intelligent 3D Libraries and Models
BIM Level 2 uses intelligent 3D libraries and models to standardise design components, enhance accuracy, and enable efficient data sharing. These libraries contain parametric information for structural, architectural, and MEP components, allowing for consistency and reuse across projects.
However, the shift to the UK BIM Framework brings significant advancements to the use of intelligent 3D libraries:
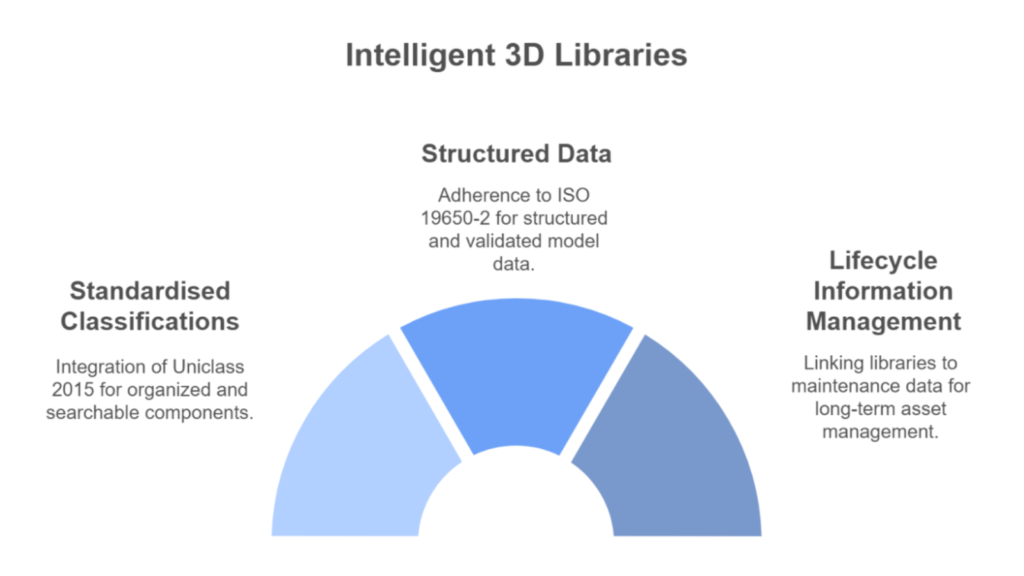
- Standardised Classifications: The integration of Uniclass 2015 ensures library components are standardised, well-organised, and easily searchable.
- Structured Data: Adherence to ISO 19650-2 guidelines ensures model data is structured, validated, and aligned with client requirements, improving reliability.
- Lifecycle Information Management: Linking intelligent libraries to operational and maintenance data enhances long-term asset management.
These improvements ensure that intelligent libraries remain integral to efficient design, construction, and asset operations. BIM Supports GREEN EARTH.

3. Common Data Environment (CDE)
The Common Data Environment (CDE) is a centralised repository where all project data is stored, managed, and shared. It is crucial to ensure all stakeholders work with the most current and accurate information, reducing errors and inefficiencies. The key functionalities of the CDE are:
- Real-time Collaboration: Ensures that all parties have access to the most up-to-date information.
- Version Control: Manages revisions to maintain a single, reliable source of truth.
- Transparency: Tracks data exchanges and ensures accountability among stakeholders.
The CDE enables quick and transparent data exchange between the stakeholders involved in construction, including the client, main contractor, lead designer, and lower-tier suppliers. It must comply with ISO 19650 guidelines in the UK BIM Framework, emphasising security and accessibility.
Additionally, the CDE integrates Uniclass 2015 classifications, ensuring that data is categorised and easily searchable for efficient retrieval.
4. 3D-based Collaboration and Model Deliverables
BIM Level 2 emphasises 3D-based collaboration as a core deliverable and requires stakeholders to create, share, and manage information-rich models within a CDE.
Each discipline, such as architectural, structural, and MEP, develops its 3D model. These models are then shared and coordinated to identify clashes and ensure design alignment, fostering collaboration and reducing errors.
However, the shift to the UK BIM Framework introduces key advancements in managing 3D-based collaboration:

- Central Role of the CDE: Under ISO 19650, the CDE becomes the central platform for organising and managing collaborative efforts.
- Integrated Information Delivery: The approach shifts from model federation to delivering cohesive datasets, ensuring all models are aligned and contribute to a unified project vision.
- Enhanced Data Security: Following ISO 19650-5, a greater focus is on protecting sensitive model data during collaboration and safeguarding project information against risks.
These advancements reinforce a more structured, secure, and integrated collaborative process.
Are you looking for 3ds Max-based solutions?
BIM ASSOCIATES helps you 3D-model your objects, furniture, buildings, and landscapes and enables you to create scenic renders and videos.
5. Compliance with ISO 19650 standards and Uniclass 2015 classifications
The transition from BIM Level 2 to the UK BIM Framework is marked by adopting ISO 19650 standards, replacing the earlier PAS 1192 series. These internationally recognised standards provide a clear framework for managing information throughout an asset’s lifecycle.
Here are the key components of the ISO 19650 series and their importance in supporting a structured approach to managing project information:
| ISO 19650 Standards | Importance |
| ISO 19650-1 | Establishes the principles and concepts for effective information management. |
| ISO 19650-2 | Details the requirements for the delivery phase of assets. |
| ISO 19650-3 | Focuses on the operational phase of asset management. |
| ISO 19650-5 | Introduces a security-focused approach to BIM. |
These standards provide a comprehensive framework for managing information throughout the entire lifecycle of an asset, ensuring consistency, collaboration, and security at every stage.
Alongside ISO 19650, Uniclass 2015 is crucial in organising data within BIM projects. It supports data organisation in BIM projects and provides a standardised structure for naming, categorising, and managing information.
In addition, Uniclass 2015 ensures consistency across project documentation, interoperability between software platforms, and alignment with client and regulatory requirements.
6. BIM Execution Plan (BEP)
The BIM Execution Plan (BEP) outlines how information is managed and shared throughout a project, targeting consistency, collaboration, and alignment with the client’s objectives. It achieves its objectives through two distinct stages, each tailored to a specific phase of the project:
- Pre-contract BEP: Created during the tender stage to showcase the project team’s ability to meet the client’s requirements.
- Post-contract BEP: Developed after the contract is awarded, detailing specific workflows, responsibilities, and deliverables.
This progression ensures that the BEP evolves to address the project’s needs at every stage, providing a robust foundation for effective information management.
7. Employer’s Information Requirements (EIR)
The Employer’s Information Requirements (EIR) is a document prepared by the employer (client) to define the information needed at various project stages. It structures key elements to ensure clarity and alignment with project objectives, addressing multiple aspects of information management. Here’s an overview of these key elements:
| Elements | Importance |
| Project Information Requirements (PIR) | Specifies the data and models needed to support decision-making throughout the project lifecycle. |
| Asset Information Requirements (AIR) | Defines the data necessary for the operation and maintenance of the asset after construction. |
| Exchange Information Requirements (EIR) | Identifies deliverables required at specific project milestones. |
The EIR is a roadmap for effective information management that aligns these elements with project needs. It enables government construction clients to develop detailed requirements for information delivery.
8. Task Information Delivery Plan (TIDP) and Master Information Delivery Plan (MIDP)
The TIDP outlines the data deliverables for each specific task or discipline, while the MIDP consolidates these deliverables into a comprehensive, project-wide plan.
These plans ensure that the right data reaches stakeholders at every project milestone. In addition, they provide clear expectations for information delivery and support effective project management.
TIDP and MIDP plans help ensure that project milestones are achieved and information is delivered on time, keeping the project on schedule.
9. Asset Information Model (AIM)
The AIM contains information about a building’s components and systems, focusing on the operation and maintenance of the asset after construction. It is a crucial deliverable for the post-construction phase and provides facilities managers with the information needed to operate & maintain the building effectively.
The AIM helps streamline maintenance tasks, reduce costs, and support long-term asset sustainability. Maintenance may be carried out faster if there is quicker access to asset information through the AIM, resulting in time savings.
10. Clash Detection and Coordination Reports
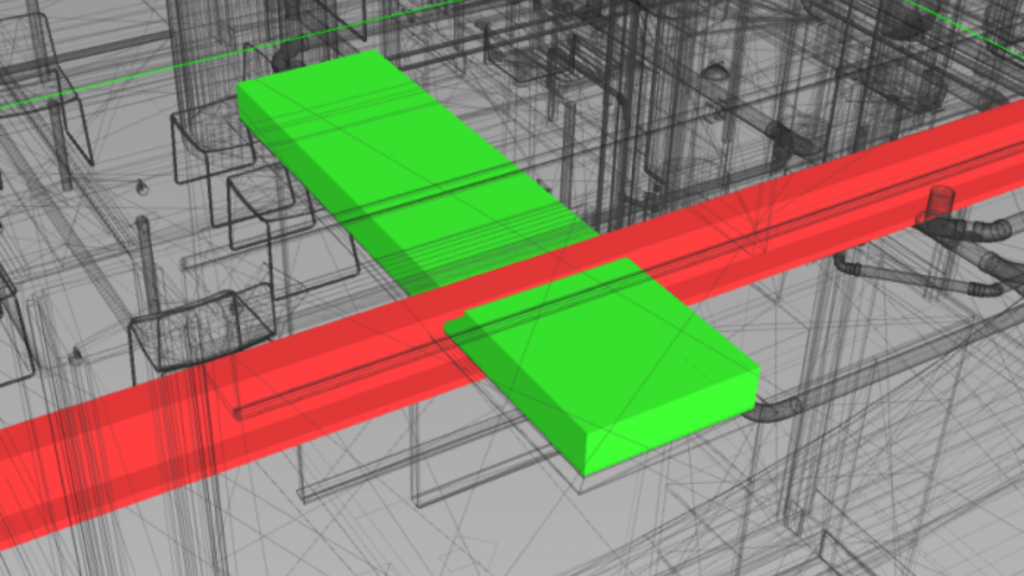
Clash detection and coordination reports identify and resolve conflicts between different building design elements, such as clashes between structural, architectural, and MEP systems.
Detecting clashes early helps prevent costly delays and rework during construction. It ensures that all components fit together as planned, avoiding construction disruptions.
Clash detection and coordination reports contribute to smoother construction processes, reducing the likelihood of project delays and budget overruns. Looking ahead, these practices form the foundation for the future of a digitally integrated built environment.
Advantages of Using BIM Level 2 in UK Construction
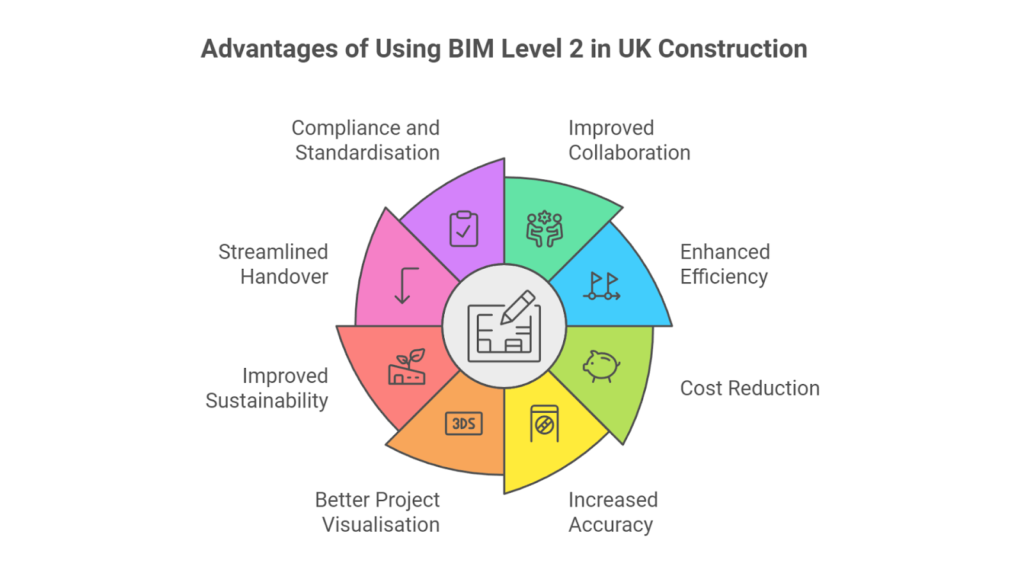
The Level 2 BIM programme delivery has enabled the UK to secure 20% savings on CAPEX, recorded by Cabinet Office case studies. As the industry moves toward digital solutions, the benefits of adopting BIM Level 2 are becoming clear in every stage of construction.
These savings reflect cost reductions and improvements in efficiency, collaboration, and risk mitigation, reinforcing the value of digital innovation in reshaping traditional construction processes.
Here are some key advantages of using BIM Level 2:
Improved Collaboration
BIM Level 2 promotes smooth collaboration among all project stakeholders, including architects, engineers, contractors, and clients. Everyone can access the latest data with shared information models. BIM ensures accurate coordination and process collaboration through cloud functionality and integration scope.
Enhanced Efficiency
BIM Level 2 ensures everyone uses a single, accurate data source by centralising project information in a Common Data Environment (CDE). Moreover, clash detection identifies issues early in the design phase, preventing delays during construction.
Cost Reduction
BIM Level 2 helps uncover cost-saving opportunities by providing accurate data for estimating materials, labour, and time. It allows you to perform clash detection before construction begins, enabling you to identify and address potential clashes effectively.
Increased Accuracy and Reduced Errors
BIM Level 2 reduces human error with accurate 3D models and ensures that designs are fully coordinated. This minimises costly mistakes, such as clashes between architectural, structural, and MEP (mechanical, electrical, and plumbing) systems.
Better Project Visualisation
BIM Level 2 allows stakeholders to visualise the project before construction begins, with project renders and architectural visualisation. It serves as the foundation for 3D and 4D visualisation, enhancing understanding of residual risks in asset operations.
Improved Sustainability
BIM Level 2 integrates sustainability goals into the design process by simulating energy use, material efficiency, and waste reduction. When fewer materials are used, there is less wastage. Higher-quality materials are used and need replacement less often, making them more energy efficient.
Streamlined Handover and Asset Management
One of the key benefits of BIM Level 2 is the ability to transfer accurate, detailed information to the client at the end of the construction phase. The Asset Information Model (AIM), with the building’s components data, allows for better management throughout its operational life.
Compliance and Standardisation
BIM Level 2 ensures all project participants adhere to standardised processes and data formats. Compliance with standards like ISO 19650 and Uniclass 2015 promotes interoperability between software tools, allowing teams to collaborate effectively.
BIM Level 2 promotes collaboration, improves efficiency, and ensures sustainability, offering significant advantages that enhance the construction process. However, to fully utilise BIM Level 2, you should understand the BIM Level 2 Deliverables.
Also read: A Guide to Building Information Modelling (BIM) Impact on Modern Construction Industry.
Exploring the Future of UK’s Digital Built Britain

Digital Built Britain strategy integrates technologies, transforms approaches to infrastructure development and construction, and consolidates the UK’s position as a world leader in these sectors.
As the digital revolution advances, the built environment continues to evolve by blending physical and virtual realities. This transformation, encapsulated in the concept of the National Digital Twin, relies heavily on strong industry standards like the BS EN ISO series.
Information managers are at the heart of this evolution and play a critical role in ensuring compliance with these standards while managing and overseeing BIM. The BS EN ISO 19650-5:2023 standard provides clear guidance on their responsibilities, reinforcing their importance in driving this digital integration.
BS EN ISO Series: Defining Obligations for Information Managers
The BS EN ISO series provides comprehensive guidance on managing security in BIM environments. It emphasises protecting sensitive project and asset data while maintaining its integrity across various maturity stages.
By adhering to these standards, you can meet legal obligations around privacy and confidentiality. Embracing this security-focused approach will be vital as the industry advances toward a fully realised digital-built Britain.
Ensuring Interoperability with Industry Foundation Classes (IFC)
You need to ensure that different software applications used in design and construction can work together to achieve this future vision. Industry Foundation Classes (IFC) is a neutral data format that enables smooth communication between various systems.
This fosters the creation of unified building models that are central to realising the envisioned National Digital Twin.
Addressing Challenges through UK Standards and Documentation
In a fast-changing technological landscape, challenges such as cybersecurity threats and keeping updated documentation will inevitably arise. However, you can navigate these complexities by following established standards, such as PAS1192-4, and using resources from the UK BIM Alliance.
Conclusion
BIM Level 2 has revolutionised the construction industry, establishing a foundation for better collaboration, efficiency, and data management. Its structured approach to information sharing and standardisation has proven invaluable in reducing costs, minimising errors, and promoting sustainability.
The principles and practices of BIM Level 2 deliverables remain critical as the industry transitions into a more digitally connected future. The concept of the National Digital Twin and the adoption of ISO 19650 merge physical and digital realities to create a smarter built environment.
The industry is moving toward a fully realized Digital Built Britain, and BIM Level 2’s legacy will continue transforming how projects are designed and constructed.
Are you looking for BIM solutions?
BIM ASSOCIATES is your one-stop BIM Solution provider for Architecture and Structure. Their solutions help clients with better decision-making, cost-saving, efficient construction planning, and green earth initiatives. GO GREEN.
You might also like: BIM Levels and Stages of Development Explained
FAQs (Frequently Asked Questions)
1. What deliverables are required by level 2 BIM?
For Level 2 BIM, the contractor must comply with the Employer’s Information Requirements, prepare a BIM Execution Plan, and establish a Common Data Environment.
2. What are BIM deliverables?
A BIM deliverable is a set of digital representations of the project in 2D, 3D, or other formats that describe its physical, functional, and performance characteristics.
3. Is COBie required for BIM Level 2?
Construction Operations Building Information Exchange (COBie) is a standard data format required for the BIM Level 2 deliverable.

