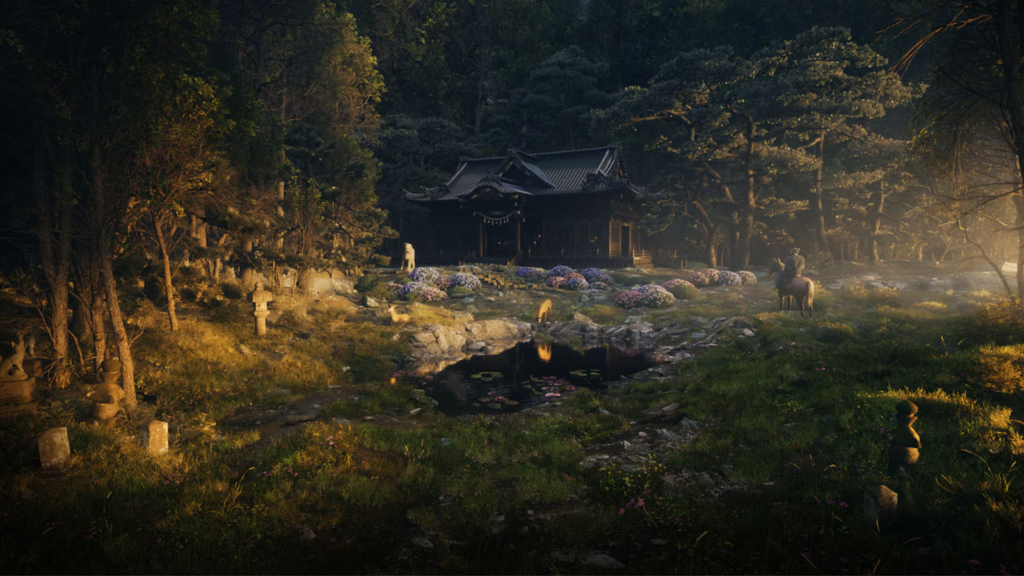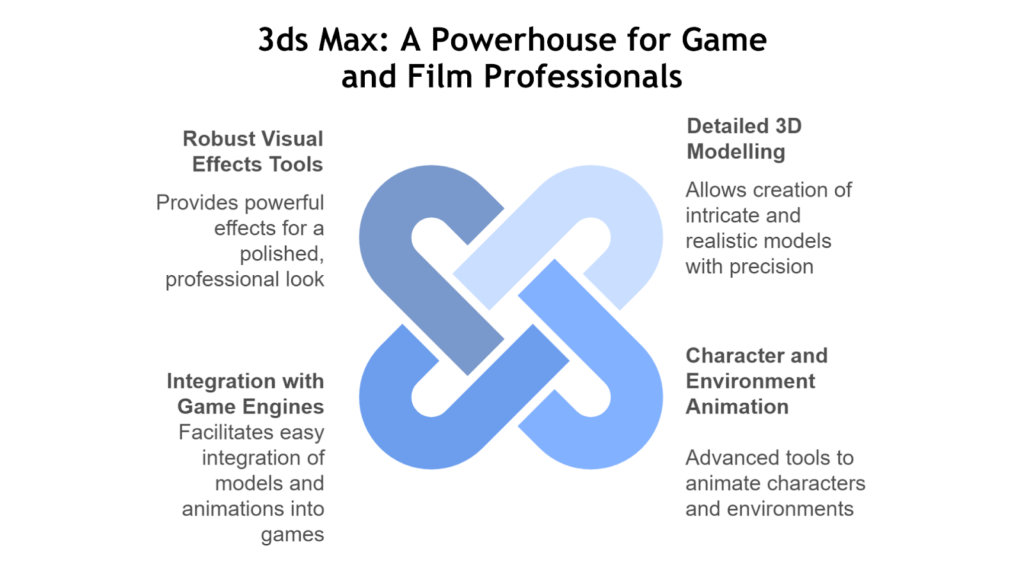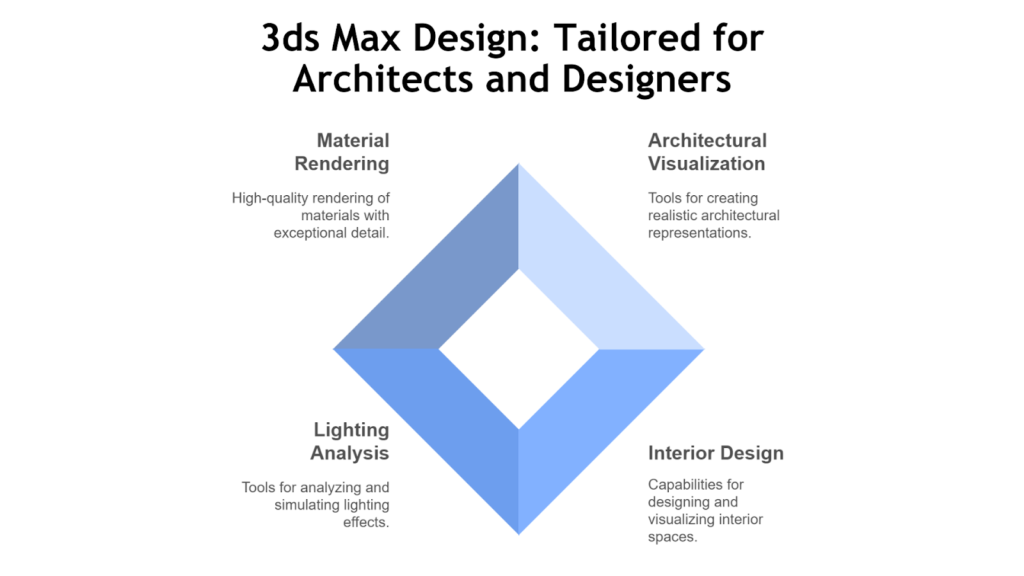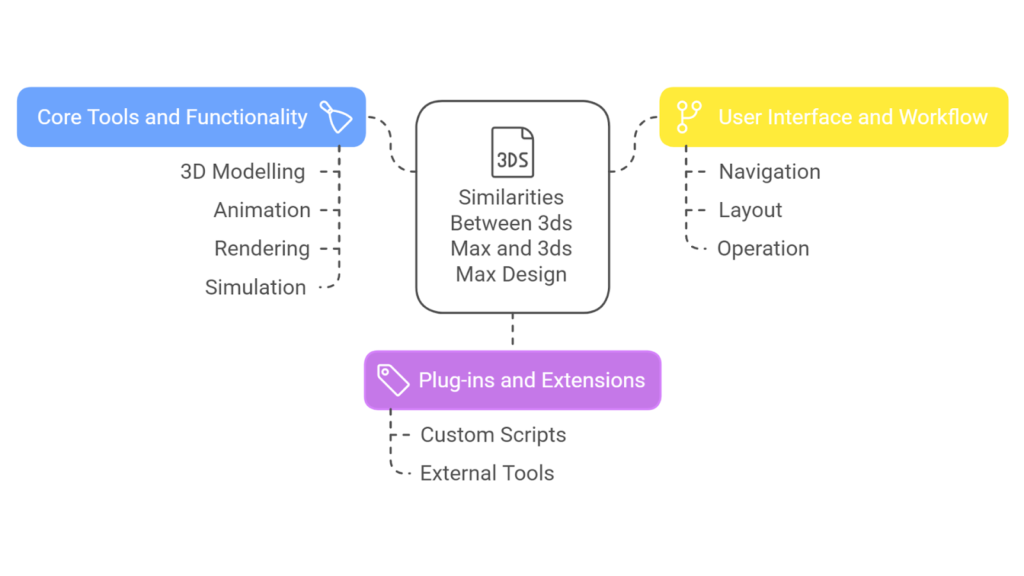Autodesk’s 3ds Max underwent significant evolution with the release of 3ds Max 2017, merging the capabilities of 3ds Max and 3ds Max Design into a single product. Initially, these two versions served distinct professional needs. 3ds Max was designed for creative industries like gaming, film, and visual effects, offering advanced animation and VFX tools.
In contrast, 3ds Max Design was tailored for architects and designers, focusing on precision visualisation, daylight analysis, and photorealistic rendering. By combining these specialised features, Autodesk created a unified platform that caters to both creative and design professionals, streamlining workflows and eliminating the need for separate tools.
This article explores their differences, target audiences, shared functionalities, and the advanced features that made them industry leaders. You’ll also learn how Autodesk has unified these products into the powerful 3ds Max, simplifying workflows for professionals across creative and technical fields.
Unified Excellence: 3ds Max Combines Creativity and Precision

Autodesk merged the capabilities of 3ds Max and 3ds Max Design into a single, comprehensive product, 3ds Max. The unified version combines the precision tools of 3ds Max Design, such as daylight analysis and advanced visualisation features, with the animation, rigging, and VFX capabilities of 3ds Max.
This transition responded to the growing demand for versatile software for architects and engineers. The updated 3ds Max also delivers enhanced performance, seamless interoperability with Revit and AutoCAD, and strong support for industry-standard rendering engines, including V-Ray and Arnold.
To fully appreciate the impact of this merger, it’s essential to explore how 3ds Max and 3ds Max Design initially differed and catered to specific industries.
Comparison of 3ds Max and 3ds Max Design
3ds Max and 3ds Max Design were two versions of Autodesk’s powerful 3D modelling, rendering, and animation software. While they shared a standard set of features and tools, each version was tailored to meet the unique needs of different industries.
The basic differences between 3ds Max and 3ds Max Design were as follows:
| Features | 3ds Max | 3ds Max Design |
| Purpose | General-purpose 3D modelling, animation, and rendering tool. | Focused on architectural visualisation and design workflows. |
| Target Audience | Game developers, visual effects artists, architects, and animators. | Architects, designers, and visualisation professionals. |
| Rendering | Includes the same rendering capabilities as 3ds Max Design. | Specialised tools for architectural rendering, including lighting analysis tools. |
| Lighting Analysis | It is not designed explicitly for precise lighting analysis. | Provided lighting analysis and assistance in evaluating daylighting and artificial lighting. |
| Design Validation Tools | Lacks specific tools for design validation. | Offered tools like exposure control and mental rays for physically accurate visualisation. |
| Custom Scripting | Supports the customisation of scripting with MAXScript and Python. | Similar scripting capabilities as 3ds Max. |
| Simulation Tools | Includes advanced tools for dynamics, particles, and cloth simulation. | Does not focus on simulation tools as much. |
| Interoperability | Integrates with game engines and animation pipelines. | Integrated well with AutoCAD, Revit, and architectural workflows. |
| Learning Curve | Might require a steeper learning curve due to its breadth of features. | Easier for design professionals with features tailored to their workflows. |
| Development Status | Active development and updates. | Discontinued by Autodesk in 2015, features merged into 3ds Max. |
Understanding the unique capabilities of 3ds Max and 3ds Max Design is only part of the equation. To truly grasp their value, it’s important to consider who each version was designed for and how they catered to different professional needs.
3ds Max vs. 3ds Max Design: Target Audience
Both 3ds Max and 3ds Max Design were powerful tools, but they were designed for different professional groups. 3ds Max was favoured by architects and visual effects artists, offering tools for dynamic and creative workflows.
In contrast, 3ds Max Design was tailored for architects, designers, and visualisation specialists. It focused on precision and realism in architectural and product visualisation.
3ds Max: A Powerhouse for Architects & Visual Effect Artists

3ds Max has been a powerful tool that played a key role in the construction industry for architectural professionals. It is renowned for its advanced 3D modelling capabilities and is widely used for creating highly detailed and realistic architectural visualisations, building designs, and interior layouts.
Its seamless integration with architectural workflows and support for photorealistic rendering made 3ds Max an excellent choice for architects and designers. This enables them to present compelling visual narratives and communicate design concepts effectively.
The key features of 3ds Max were:
- Detailed 3D Modelling: Allowed creation of intricate and realistic 3D models with precision.
- Character and Environment Animation: Brought characters and environments to life with advanced animation tools.
- Integration with Game Engines: Easily integrated models and animations into popular game engines.
- Robust Visual Effects Tools: Enhanced projects with powerful visual effects for a polished, professional look.
While 3ds Max excelled in providing tools for architects, animators, and game developers, 3ds Max Design took a more specialised approach.
3ds Max Design: Tailored for Architects and Designers

3ds Max Design was designed specifically for professionals in architecture, engineering, and construction (AEC). This version focused on creating realistic architectural visualisations, interior designs, and product renderings.
Though 3ds Max Design has now been discontinued, its impact remains significant. It offered specialised lighting analysis and material rendering tools, enabling designers to produce highly accurate, photorealistic models that effectively showcased their projects.
The key features of 3ds Max Design were:
- Architectural Visualisation Tools: Allowed creation of realistic representations of architectural designs.
- Interior Design Capabilities: Designed and visualised interior spaces with ease.
- Precise Lighting Analysis: Analysed and simulated lighting effects for accurate results.
- High-Quality Material Rendering: Rendered materials with exceptional detail and realism.
Despite their unique features and target audiences, 3ds Max and 3ds Max Design shared a strong foundation. Both versions provide a comprehensive set of 3D modelling, rendering, and animation tools, making them versatile solutions for creative professionals.
Are you exploring 3ds Max-based tools for your projects?
BIM ASSOCIATES helps you 3D-model your objects, furniture, buildings, and landscapes and enables you to create scenic renders and videos.
3ds Max vs. 3ds Max Design: Similarities in Functionality

Even though 3ds Max and 3ds Max Design were tailored for different professional needs, they shared key features that provided consistency and flexibility across both versions. The similar features in 3ds Max and 3ds Max Design were:
Same Core Tools and Functionality
Both versions offered the same core tools for 3D modelling, animation, rendering, and simulation. The technology, user interface, and modelling capabilities were identical in 3ds Max and 3ds Max Design, ensuring consistent performance and output quality regardless of the version used.
Shared Plug-ins and Extensions
Both programmes were compatible with the same plug-ins and third-party extensions, allowing users to enhance functionality with custom scripts or external tools. This compatibility ensured a smooth integration of additional features into workflows without concerns about version differences.
Identical User Interface and Workflow
The user interface (UI) and overall workflow were the same across both versions, using 3ds Max or 3ds Max Design. The navigation, layout, and operation were consistent, allowing users to easily switch between the two without extra training.
While the user interface and workflow remained consistent across both versions, the unique features they offered set them apart.
Also read: SD, DD, and CD Drawings Explained for Successful Construction.
Building on the legacy, Autodesk has now unified these features into a single, powerful product. The latest version, 3ds Max 2025, introduces new features and enhancements designed to meet the evolving demands of creative and design-focused industries.
3ds Max 2025: Advancing Unified Features for Ultimate 3D Creativity

Autodesk’s 3ds Max 2025 builds on the combined strengths of the original 3ds Max and 3ds Max Design, providing a comprehensive toolset for 3D modelling, animation, and rendering. The latest release includes significant updates designed to enhance user experience and streamline workflows.
The key features of 3ds Max 2025 are as follows:
| Features | Key Details |
| Unified Features | Combines advanced animation, VFX, and design visualisation tools from 3ds Max and 3ds Max Design. |
| OpenColorIO Integration | Ensures colour consistency across applications with a modern colour management system. |
| Retopology Tools 1.5 | Offers standalone preprocessing and remeshing for clean, quad-based topology. |
| Menu Editor | Enables full customisation of menus and quad menus for tailored workflows. |
| USD Support | Enhances import/export for animations, including lights, cameras, and blend shapes. |
| Arnold Renderer Updates | Improved GPU rendering with faster start-up, multi-GPU scaling, and multiple render sessions. |
| Photorealistic Rendering | Seamless integration with V-Ray, Arnold, and other industry-leading rendering engines. |
| Daylight Analysis | Simulates natural lighting for architectural visualisation. |
| Advanced Particle Effects | Tools for creating dynamic smoke, fire, and explosions. |
| Character Animation | Comprehensive rigging and animation features for 3D characters. |
| Physics Simulations | Built-in tools for realistic object dynamics. |
| Improved Interoperability | Works seamlessly with Revit, AutoCAD, Maya, and other software. |
| Enhanced Performance | Optimised handling of large scenes and complex assets. |
These features position 3ds Max 2025 as a cutting-edge tool for professionals across industries. It delivers unparalleled versatility, precision, and performance to meet the demands of modern 3D workflows. BIM Supports GREEN EARTH.

Conclusion
While 3ds Max and 3ds Max Design shared similar core functionalities, their differences addressed industry needs. 3ds Max excelled in customisation with its SDK for plug-in development, which makes it fit for architects.
On the other hand, 3ds Max Design focused on architectural workflows, with features like advanced lighting analysis tailored for designers. The great news is that 3ds Max 2025 includes all the features previously available in 3ds Max & 3ds Max Design, making it a comprehensive solution.
Are you looking for BIM Solutions?
BIM ASSOCIATES is your one-stop BIM Solution provider for Architecture and Structure. Their solutions help clients with better decision-making, cost-saving, efficient construction planning, and green earth initiatives.
You might also like: Autodesk Revit 2025 Features & Benefits: A Detailed Guide.
FAQs (Frequently Asked Questions)
1. What is the difference between 3ds Max and design?
In 3ds Max, the object properties default to “by object,” allowing individual control for each object. Meanwhile, 3ds Max Design’s default is “by layer,” which aligns with architectural and design workflows and enables consistent property management across similar elements.
2. Is 3ds Max used for architecture?
3ds Max is a widely used professional software for architectural visualisation, video game development, commercials, and film effects. Its versatility makes it a go-to tool for creating high-quality 3D models and animations across various industries.
3. Is 3ds Max better for Modelling?
3D Max is renowned for its powerful modelling tools, which enable users to create complex 3D models quickly and efficiently. Its robust modifiers and comprehensive poly modelling tools are conveniently located in one user interface area.

