The latest National BIM Report shows that 73% of construction processes in the UK have adopted BIM. This adoption is driven by the increasing complexity of construction projects involving various disciplines, like architecture, structural engineering, and MEPF (mechanical, electrical, plumbing, and Fire).
As these projects expand, the challenge becomes effectively synchronising these diverse teams and ensuring their models work together seamlessly without conflicts. This is where a well-planned approach to Multidisciplinary On-site BIM coordination is introduced. By bringing together different teams and aligning their models in a shared space, you can avoid costly mistakes, reduce rework, and simplify the entire process.
In this article, we’ll walk you through the steps to carry out Multidisciplinary BIM Coordination successfully. From setting clear goals to using the right tools, we’ll help you create a smooth workflow that keeps everyone aligned.
Let’s explore how to make your next project a success.
Understanding Multidisciplinary BIM Coordination
Multidisciplinary BIM Coordination combines different areas of expertise—like architecture, structural engineering, and mechanical, electrical, plumbing, and fire (MEPF)—into a single Building Information Modelling (BIM) system. The aim is to create a shared digital model where all teams work together, understanding each other’s needs and constraints. This makes the design and construction process more efficient and well-integrated.
BIM allows all teams to use the same up-to-date model, ensuring that designs fit together correctly. By integrating different designs early, teams can spot and fix problems before construction begins.
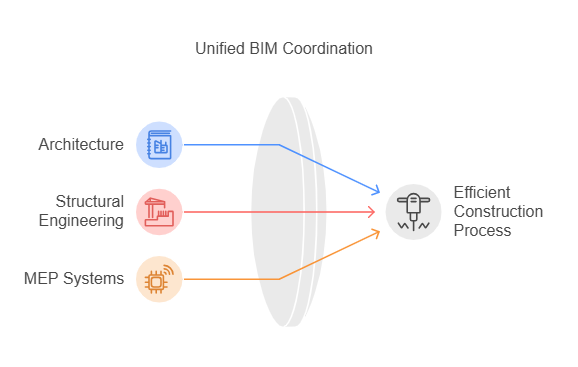
This improves efficiency by aligning the work of all disciplines, optimising processes, avoiding duplication, and preventing delays. It also helps teams track progress, manage resources better, and make smarter decisions throughout the project.
Now, let’s dive deeper into Multidisciplinary On-site BIM coordination and learn the steps to conduct it effectively.
Steps to Conduct Multidisciplinary BIM Coordination
If you want to achieve successful coordination, follow a systematic approach that integrates the skills of architects, engineers, contractors, and other stakeholders. Here’s a step-by-step guide to ensure effective multidisciplinary On-site BIM coordination.
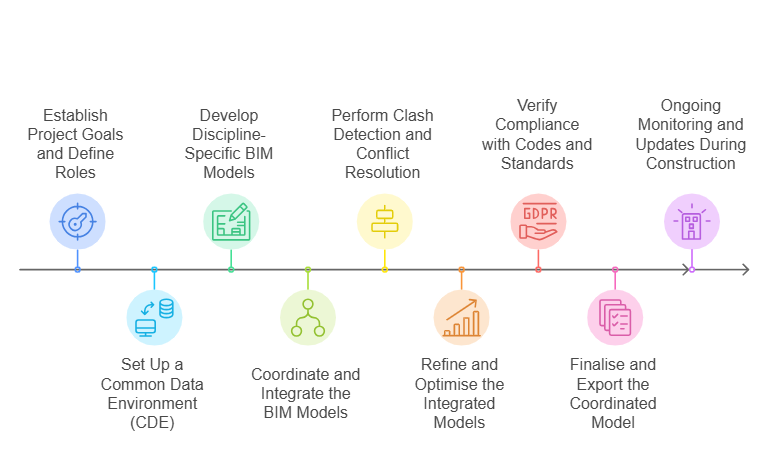
Let’s explore them in detail.
- Establish Project Goals and Define Roles
The first step in a successful BIM coordination process is to define the project goals & the roles of everyone involved. Set clear targets for timelines, budgets, quality, and deliverables.
Appointing a BIM coordinator for each team helps keep everyone accountable and ensures expectations are managed. When roles are well-defined, communication and teamwork become easier, misunderstandings are reduced, and each team knows what to do.
- Set Up a Common Data Environment (CDE)
A Common Data Environment (CDE) is a central platform where all project information, like models, drawings, schedules, and specifications, are stored and shared. It ensures that everyone works with up-to-date data and avoids isolated information.
Using the CDE, version control, and clear naming rules are essential to keep things organised and transparent. In addition, CDE creates a collaborative space where team members can easily access current information, share updates, and stay aligned for accurate project outcomes.
- Develop Discipline-Specific BIM Models
Each team—architectural, structural, and MEPF (mechanical, electrical, plumbing, & Fire)—creates its own BIM model based on the project’s needs and initial designs.
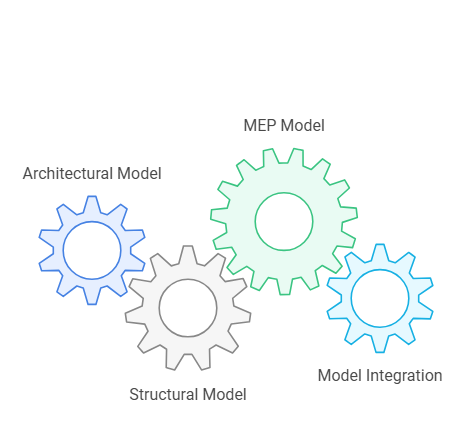
These models focus on details specific to each team, like the building architecture, structure, electrical or HVAC systems, etc.
At this stage, teams ensure their models are precise and up-to-date, matching the latest design requirements. You should focus on creating accurate models because, later on, all the models will be combined into one unified system for seamless coordination.
- Coordinate and Integrate the BIM Models
After each team creates their model, the next step is to combine them into a shared BIM platform. It involves bringing together discipline-specific models to be viewed, analysed, and adjusted.
The goal is to ensure all teams are aligned with each other. Regular coordination meetings, discussions, and workshops are held to discuss the integration, RFI, spot any issues, and keep everyone on the same page. Problems like mismatched data, model compatibility, or design conflicts are resolved during this stage.
- Perform Clash Detection and Conflict Resolution
Clash detection is a key part of coordinating BIM models from different disciplines. Tools like Navisworks or Revit examine the models for conflicts and clashes, such as structural parts clashing with mechanical systems or electrical ducts blocking plumbing lines.
Once these clashes are found, teams work together to fix them by updating their models. This process saves time and avoids expensive on-site corrections by catching problems early. Regular clash detection checks during the design and pre-construction stages help ensure no conflicts are missed.
- Refine and Optimise the Integrated Models
Once clashes are resolved, the next step is to refine and optimize the combined BIM model. Each model is reviewed to confirm all conflicts are fixed and that the design elements work well together in the shared space.
Teams can then improve the model by adjusting layouts, streamlining system connections, and making changes to enhance performance, reduce costs, and simplify construction.
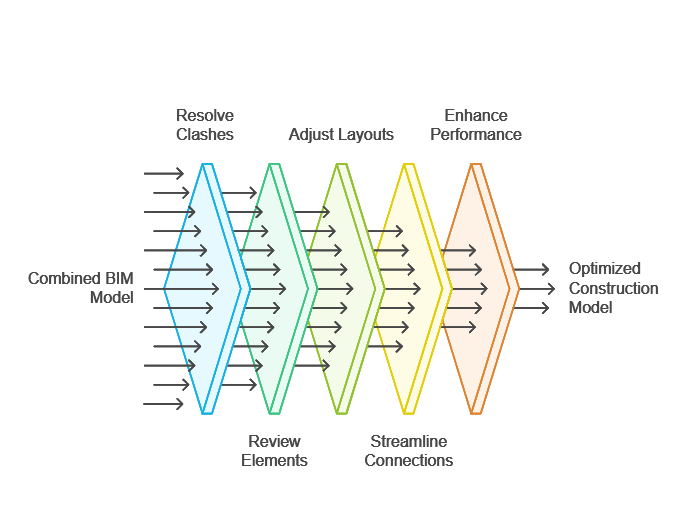
This refining process ensures the model is accurate, high-quality, and fully prepared for construction.
- Verify Compliance with Codes and Standards
Compliance checks ensure the integrated BIM model follows local building codes, safety rules, environmental standards, and project requirements. Each team must confirm that their model parts meet these standards.
BIM software with rule-based tools can automatically check for compliance and reduce human errors. Teams can avoid expensive delays during construction by handling compliance issues early in the design phase and ensuring the project meets all necessary regulations.
- Finalise and Export the Coordinated Model
After completing the On-site BIM coordination process, the next step is to finalise the BIM model. The final model should be detailed and complete, including all construction information, like schedules, material specifications, and drawings.
It should also meet the required Level of Development (LOD) and contain enough detail to guide construction and support the project from start to finish. The finalised model is then exported in formats compatible with construction and project management tools.
- Ongoing Monitoring and Updates During Construction
Even after the BIM model is ready for construction, the work doesn’t stop there. During construction, the BIM model should still be checked and updated regularly. It helps capture any changes on-site, like design updates or changes in the construction plan.
BIM allows teams to monitor progress, manage resources better, and solve problems quickly during construction. Keeping the model updated ensures the project stays on track and matches the original design.
- Post-construction and Facility Management
Once construction is finished, the as-built BIM model is given to the facility management team. This model includes all the changes made during construction and is a complete guide for managing and maintaining the building.
Facility managers use the BIM model for future renovations, maintenance, and long-term management. They ensure accurate and current information about the building’s systems and components. Using BIM in facility management saves costs and improves efficiency throughout the building’s life. BIM Supports GREEN EARTH INITIATIVE.

Now, let’s move ahead and learn about the key components of Multidisciplinary BIM coordination.
Key Components for Effective Multidisciplinary On-Site BIM Coordination
Effective multidisciplinary BIM coordination requires the integration of various disciplines—architecture, structural engineering, MEPF, and others—into a cohesive workflow. Here are the key components for effective multidisciplinary On-site BIM coordination.
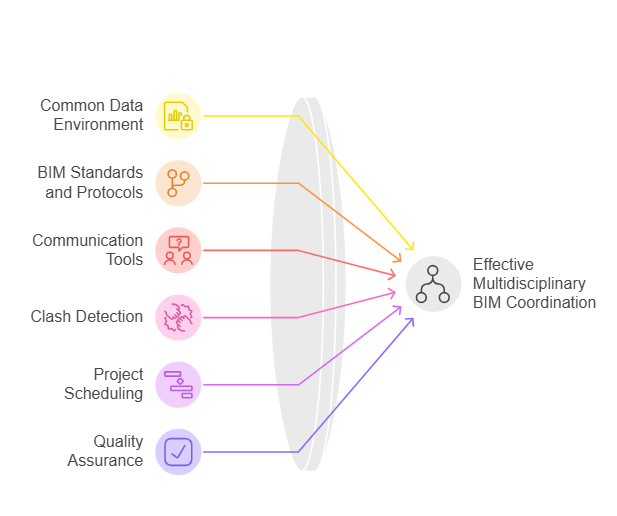
Common Data Environment (CDE)
A Common Data Environment (CDE) is a central place where all project data is stored. It is a single source of truth for files, models, drawings, and documents. Whether hosted on the cloud or an internal server, the CDE makes it easy to exchange data. It also reduces mistakes from outdated information and supports real-time collaboration.
BIM Standards and Protocols
BIM and coordination protocols ensure that everyone on the project follows the same rules when creating and managing BIM models. These include naming files, choosing file formats, modelling techniques, and setting specifications for Level of Development (LOD). Using global standards, such as ISO 19650, ensures the project complies with best practices and improves workflow.
Clear Communication and Collaboration Tools
Collaboration tools within BIM software and other communication platforms help teams work together smoothly. Regular meetings (in person or virtual) should be held to share updates, address problems, and stay aligned on project goals. Clear communication helps avoid confusion and encourages a proactive, solution-focused approach.
Clash Detection and Conflict Resolution
Clash detection tools in BIM software help project teams spot and fix design conflicts early. Identifying clashes in the design phase reduces the chances of costly delays during construction. A clear process for resolving issues ensures that conflicts are prioritised and dealt with quickly, keeping the project on track.
Integrated Project Scheduling and Phasing
By connecting BIM with scheduling tools like Primavera or MS Project, design and construction timelines are aligned with the project model. Linking 3D models to the project schedule helps teams visualise the order of tasks, ensure materials are ready on time, and prevent delays. BIM’s 4D features also allow project managers to see how construction phases unfold and help them with resource planning and risk management.
Continuous Model Updates and Synchronisation
All team members need to keep their models updated in real-time. Regular synchronisation of models prevents errors caused by outdated data and keeps everyone on the same page.
BIM Execution Plan (BEP)
A BIM Execution Plan (BEP) outlines the roles and responsibilities of each team. It includes the tools and technologies to be used, the standards to follow, and how the team will collaborate and coordinate their models. BEP guides successful On-site BIM coordination and should be created early in the project to set clear expectations and rules for everyone involved.
Quality Control and Quality Assurance
Regular quality checks, model audits, and validation procedures help spot errors, misalignments, or discrepancies in the models. QA/QC protocols ensure the models meet BIM standards, verify data accuracy, and confirm that building systems are correctly represented in the models.
Cross-Disciplinary Coordination & Review Sessions
Regular coordination review sessions are vital for resolving conflicts and ensuring all team members are aligned with the project. These meetings allow teams to share updates, discuss challenges, and review the combined BIM model. Coordination sessions should occur at key project milestones and involve all relevant stakeholders to ensure the integrated model stays accurate and consistent.
Leveraging BIM for Facilities Management
A key result of effective On-site BIM coordination is creating an as-built BIM model that is handed over to facilities management (FM). This model includes detailed information about the building systems, materials, and components. It provides the FM team with a comprehensive resource to manage the building throughout its lifecycle. All teams must add relevant data into the final model, such as maintenance schedules, system specifications, and asset information.
Also read: A Guide to Building Information Modelling (BIM) Impact on Modern Construction Industry.
Let us now learn how to improve workflow in Multidisciplinary BIM Coordination.
Improving Workflow in Multidisciplinary On-Site BIM Coordination
Improving workflow in On-site BIM coordination means making the process more efficient by improving teamwork, reducing mistakes, and speeding up project timelines. The aim is to ensure smooth information sharing between all teams so everyone is on the same page and can make fast decisions.
Let us have a look at some effective steps to improve workflow in BIM coordination.
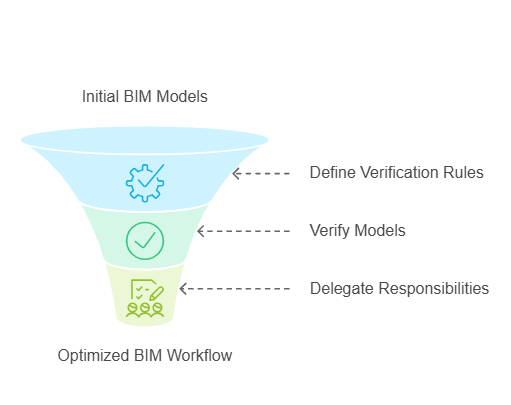
Defining Verification Rules
The first step to improving workflow is to set clear rules for checking the BIM model. These rules are the basis for all model reviews and should match the project goals and the specific needs of each team.
Verification rules help define how accurate the model should be, such as how to detect clashes and what level of detail is needed. It ensures data is correct and makes sure all teams are working together.
Setting goals like reducing errors, meeting regulations, or improving design performance helps ensure the verification process is focused and aligned with the project’s main objectives.
Verifying Models
Once the verification rules are set, you should regularly check the BIM model throughout the project. Verification means reviewing the model to ensure it follows the standards, detects clashes, and aligns with the design plan.
During this process, teams look for possible errors, mismatches, or conflicts between different areas (for example, a structural element blocking HVAC ducts). Regular model checks help catch issues early before they turn into costly or time-consuming problems during construction.
Delegating Responsibilities
Once issues are found during model verification, assigning them to the right team members or disciplines for resolution is essential. Clear delegation ensures that each issue is addressed quickly and everyone is accountable.
For instance, if there’s a clash between a structural element and an MEP system, the responsibility would typically fall on the teams for each discipline. The team then agree on a plan to modify or redesign the affected components.
It’s important to prioritise these tasks based on how they affect the project schedule and cost. Effective delegation helps the project move forward smoothly, as teams can work on different issues simultaneously without causing delays.
Now, it’s time to learn about the tools used for Multidisciplinary BIM coordination.
Essential Tools for Effective Multidisciplinary On-Site BIM Coordination
In BIM coordination, the right tools help teams work together, spot problems early, manage schedules, and maintain high quality across all models. Let us look at the essential tools that ensure effective Multidisciplinary BIM Coordination.
- Autodesk Navisworks for Clash Detection
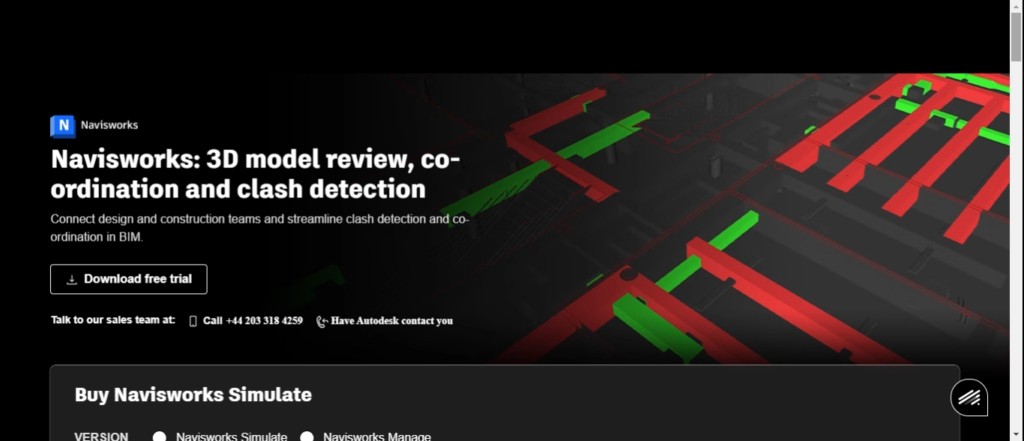
Autodesk Navisworks is a top tool for finding and fixing clashes in BIM projects. It lets teams combine models from different areas, like architecture, structure, and MEP, to check for issues and coordinate better. Have a look at its features:
- Navisworks uses smart algorithms to spot problems like physical overlaps and spacing issues. It helps avoid expensive mistakes during construction.
- The tool offers 3D visualisation, 4D simulation (adding time to models), and model integration. It makes teamwork and decision-making smoother.
- Navisworks supports real-time collaboration so that changes are quickly shared and addressed.
2. Revit for Model Creation and Integration

Revit is widely used to create and integrate BIM models across disciplines. It helps teams design detailed 3D models for architecture, structure, and MEP systems. Here are its key features:
- Revit has parametric design features, making it easy for teams to work on the same model while ensuring accuracy for each discipline.
- Any changes made by one team are instantly updated in the shared model, keeping everyone on the same page.
- Revit supports collaborative workflows, ensuring all on-site or remote stakeholders can access up-to-date and synchronised models.
3. BIM Collaboration Pro for Cloud-Based Collaboration
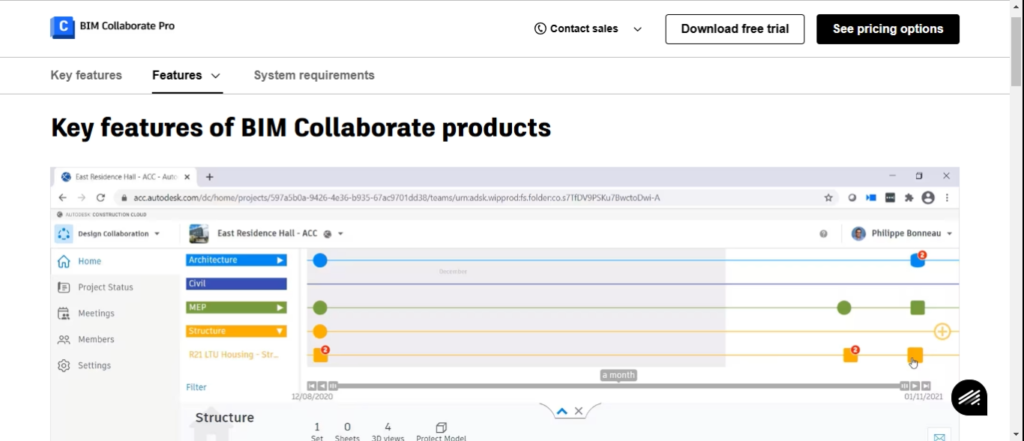
BIM Collaboration Pro is a cloud-based platform that brings all project members together, no matter where they are. Have a look at its key features:
- BIM Collaboration Pro allows teams to share data in real-time. It makes communication between design, engineering, and construction teams smooth and efficient.
- As a Common Data Environment (CDE), BIM Collaboration Pro stores models, drawings, and documents in one central place. It ensures that everyone always has access to the most up-to-date information.
- The tool supports digital construction processes by providing a collaborative space that speeds up decision-making and helps solve problems quickly.
Also Read: Understanding What is BIM 360 (BIM Collaboration Pro) and How It is Different: A Guide
4. Solibri for Advanced Model Checking

Solibri is a powerful tool for checking BIM models that do more than clash detection. Here are its key features:
- Solibri runs automated checks to ensure models meet industry standards, regulations, and project-specific rules.
- The tool identifies errors and inconsistencies in models, such as missing components, incorrect data, or design issues that might not initially be obvious.
- Solibri generates detailed reports to help teams track and fix issues.
- It ensures smooth coordination by ensuring models from different disciplines are clash-free and comply with performance and code requirements.
5. Plannerly for Project Management and Quality Checking

Plannerly simplifies on-site BIM coordination by combining project management and BIM tools, fostering better collaboration across different teams. Have a look at its key features:
- Plannerly automates BIM execution plan creation and compliance monitoring, streamlining workflows and ensuring adherence to standards.
- The tool offers role-based task assignments, promoting clear accountability within the team.
- Plannerly integrates seamlessly with industry-standard BIM software, enhancing interoperability and collaboration.
- It features visual dashboards to track project progress and coordination milestones at a glance.
- Plannerly offers cloud-based access, enabling instant sharing and collaboration among teams, regardless of location.
- The tool ensures adherence to BIM standards and detects clashes or inconsistencies in real time.
Let us now learn about the roles and responsibilities in Multidisciplinary BIM coordination.
Key Roles and Responsibilities in Multidisciplinary On-Site BIM Coordination
Effective multidisciplinary On-site BIM coordination requires collaboration among various roles to ensure seamless design, construction, and operational data integration. Their collaboration ensures that all disciplines—architectural, structural, and MEP—work together efficiently to deliver a successful project.
Here are the main roles and responsibilities in multidisciplinary BIM coordination
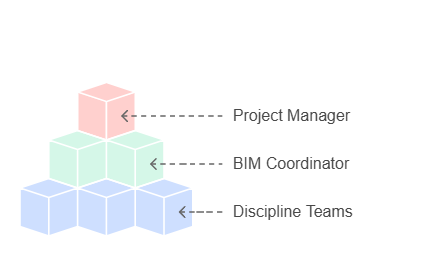
BIM Coordinator
The BIM Coordinator manages the integration of models from different disciplines, like architecture, structure, and MEP, into one unified project model. They use tools like Navisworks to lead clash detection, spotting potential issues early in the design process.
The BIM Coordinator ensures all team members work with the latest model versions, maintaining version control to avoid errors and inconsistencies.
Discipline-Specific Teams
Each discipline in the project—architecture, structural engineering, and MEPF—has a team responsible for creating and managing its specific model. Architects design the layout, structural engineers handle load-bearing elements, and MEP engineers focus on HVAC, electrical, plumbing, and Fire systems.
These teams regularly collaborate with others to ensure their models align and avoid conflicts. They work closely with the BIM Coordinator to address issues found during clash detection or design reviews. As the project progresses, teams update their models to reflect design changes and maintain alignment.
Project Manager
The Project Manager oversees the project’s budget timeline and ensures the necessary resources are in place for smooth On-site BIM coordination. They ensure skilled BIM professionals, software, and hardware are available for effective collaboration across disciplines.
The Project Manager works with the BIM Coordinator and discipline leads to meet milestones and resolve clashes promptly, preventing construction delays. They also keep all stakeholders—like owners, contractors, and consultants—updated on progress and any issues found during the BIM coordination process.
Now, let us learn how Multidisciplinary BIM coordination benefits your project.
Benefits of Multidisciplinary On-Site BIM Coordination
Multidisciplinary BIM coordination offers many benefits by bringing different design disciplines together in a single collaborative model, including:
- Better Communication and Collaboration – Centralised models allow real-time teamwork by aligning all stakeholders and reducing miscommunication and mistakes.
- Clash Prevention and Less Rework – Early clash detection finds conflicts, like overlaps between MEPF, Architectural, and structural systems, before construction starts. Thus, it saves time and avoids costly on-site fixes.
- Time and Cost Savings – Solving issues early in the design phase prevents delays and unexpected expenses during construction. It improves resource management.
- Greater Accuracy and Efficiency – Integrated models improve accuracy across disciplines, speed up decisions, and make the entire project more efficient. It ensures timelines and budgets are met.
Let us now wrap up with a quick summary.
Conclusion
Multidisciplinary BIM coordination is essential for integrating various disciplines like architecture, structural engineering, and MEP. By leveraging shared digital models, teams can align designs, detect conflicts early, and optimise workflows.
Cloud-based tools and clear role delegation further enhance communication and issue resolution, leading to more efficient project delivery. With a focus on accountability and integration, BIM coordination helps ensure that all disciplines work together toward a common goal.
However, the journey doesn’t end with initial On-site BIM coordination. Continuous improvement through regular feedback, updates, and ongoing teamwork is crucial for long-term success. By adopting these practices and tools, teams can achieve better results, lower risks, and stay ahead in the constantly changing construction industry.
Are you looking for BIM solutions?
BIM ASSOCIATES is your one-stop BIM Solution provider for Architecture and Structure. Their solutions help clients with better decision-making, cost-saving, efficient construction planning, and green earth initiatives. GO GREEN INITIATIVE.
You might also like BIM Levels and Stages of Development Explained
FAQs (Frequently Asked Questions)
- What does a BIM coordinator do?
BIM coordinators play a crucial role in engineering teams by creating and managing digital information for building projects, including bridges, buildings, highways, runways, and tunnels.
- What is BIM coordination?
BIM coordination integrates BIM models from different disciplines and addresses conflicts or issues between them.
- Is BIM better than CAD?
BIM is often better than CAD because it offers a more integrated approach. It uses 3D models, real-time teamwork, and data management throughout the project.

