Have you ever considered building a skyscraper without worrying about unexpected design issues, costly delays, or team communication breakdowns? Now, envision seeing every rebar, beam, and load-bearing wall in 3D before the first foundation is laid.
Structural BIM focuses explicitly on the physical and functional elements of a building. It enables engineers, architects, and contractors to collaborate smoothly through an interactive 3D model. By creating a virtual version of a building’s structure, BIM helps eliminate common issues like design clashes, budget overruns, and delays.
In this article, you’ll learn everything about Structural BIM services. Whether you’re a project manager, engineer, or architect, Structural BIM’s power will change how you approach design, construction, and collaboration. Ready to step into the future of building? Let’s start!
Understanding Structural BIM Services
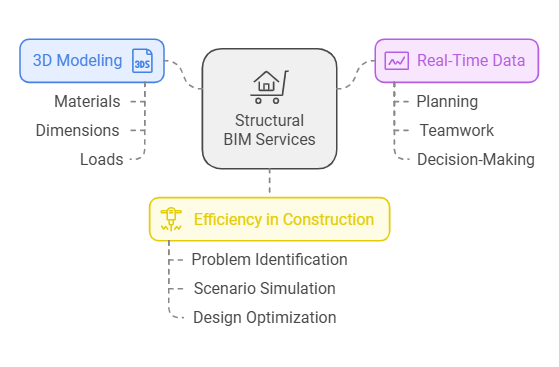
Structural Building Information Modelling (BIM) is an advanced technology that helps create, manage, and improve digital models of a building’s structural parts and assembly. Unlike traditional 2D drawings, structural BIM allows engineers and architects to design detailed 3D models with details about materials, dimensions, rebar loads, connections, and more.
These 3D models provide a clear and dynamic view of how the different parts and connections of a structure fit together and work as a whole. Structural BIM is more than just creating drawings; it includes real-time data that supports accurate planning, teamwork, and decision-making.
The main benefit of structural BIM is its ability to make the construction process more accurate and efficient. It helps teams spot potential problems early, simulate real-world scenarios, and optimise designs for cost and sustainability. BIM transforms how buildings are designed, built, and maintained. It reduces risks and improves the chances of project success.
Key Features of Structural BIM Services
Structural BIM services offer many benefits for construction teams and clients. Here are some of their key features:
- 3D Visualisation – BIM creates detailed 3D models that give everyone involved a clear picture of the project. It helps avoid misunderstandings and reduces mistakes during construction.
- Clash Detection – BIM tools can spot problems early, such as clashes between structural parts, electrical wiring, or plumbing. Fixing these issues before construction starts saves time and money.
- Collaboration and Coordination – BIM platforms let architects, engineers, and contractors work together in real time. This teamwork ensures everyone stays on the same page and the project runs smoothly.
- Material and Structural Analysis – Engineers can use BIM to test how materials perform under different conditions. It helps them choose the right materials, reduce waste, and make buildings safer and more sustainable.
- Cost and Time Savings – BIM improves workflows and reduces the need for rework. It provides accurate material estimates and better project management that helps teams finish projects on time and within budget.
- Sustainability – BIM supports eco-friendly design by analysing energy efficiency, material use, and environmental impact. It helps create greener buildings that meet sustainability goals.
Now, let’s look at the key components of these models and how they contribute to the overall construction process.
Components of Structural BIM Modelling
Structural Building Information Modelling (BIM) is an innovative method that combines different technologies to enhance the design, planning, and construction of buildings.
Each part of this approach is essential for creating precise models that help ensure efficiency, safety, and cost-effectiveness from start to finish. Here are the key components of structural BIM modelling.
3D Visualisation and Modelling
A standout feature of structural BIM is its ability to create 3D models of a building’s structural framework. Unlike flat 2D drawings, 3D models provide a clear and interactive view of the entire structure. Engineers, architects, and contractors can quickly see how components like beams, columns, slabs, and foundations come together in the design.
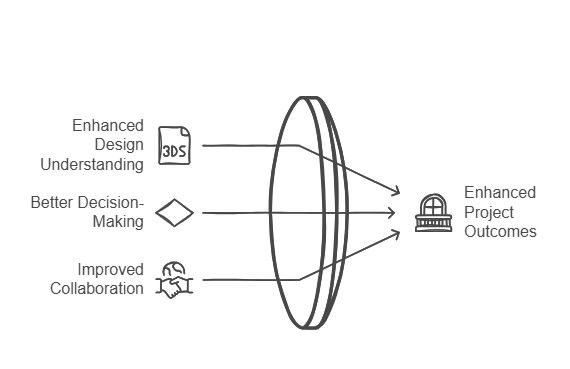
Here are the benefits of 3D Modelling:
- Enhanced Design Understanding – 3D models make it easier for everyone involved to visualise the project and its parts by reducing confusion and improving communication.
- Better Decision-Making – A 3D model offers a clear view of the building’s size and layout by helping teams make smarter choices early in the design process.
- Improved Collaboration – Detailed 3D visuals allow project teams to work together more efficiently by ensuring the design stays consistent throughout every phase.
Parametric modelling in BIM makes it easy to adjust designs. When you change one part, related parts update automatically. This feature helps keep everything accurate during the entire building process.
Structural Analysis and Simulation
Structural BIM does more than just create visual models; it also includes structural analysis and simulation. These tools help engineers check the building’s safety, stability, and performance under different conditions. Engineers can predict the structure’s behaviour over time by simulating real-world forces like gravity, wind, earthquakes, and temperature changes.
Let us look at the key aspects of structural analysis and simulation:
- Load-Bearing Capacity – Engineers can test how a structure will handle different types of loads. The loads can be the weight of the building itself (dead loads), people and furniture (live loads), and environmental forces like wind or earthquakes. It ensures the design is safe and meets the required standards.
- Material Efficiency – Simulations allow engineers to experiment with different materials to find the most cost-effective & sustainable options without compromising quality.
- Stress Testing – By testing how materials handle stress, engineers can pinpoint weak areas in the design and fix them to avoid failures.
- Optimised Performance – Simulations help engineers improve a structure’s strength and stability while reducing unnecessary material use.
Structural BIM tools often use advanced simulation software to model dynamic behaviours like vibrations or how a building might perform during an earthquake. These tools help ensure the structure meets all safety and legal standards.
Integration with Other BIM Disciplines
A major advantage of structural BIM is its easy connection with other BIM areas, like architecture, mechanical, electrical, plumbing (MEP), and construction management. This smooth integration helps teams work together, avoids conflicts, and ensures the final design is well-coordinated in every detail.
Here’s how BIM integration works:
- Architectural and Structural Alignment – BIM ensures that structural elements like beams and columns align seamlessly with architectural features such as walls, windows, and doors, preventing interference.
- MEP Coordination – Structural BIM works with mechanical, electrical, and plumbing (MEP) models to avoid conflicts. Early clash detection ensures plumbing, HVAC, and electrical systems fit correctly with the structure, saving time and money.
- Construction Sequencing (4D BIM) – Structural BIM can integrate with construction management tools to create 4D models, which add time to the design. It helps visualise the construction process, identify delays early, and streamline scheduling.
- Cost Estimation (5D BIM) – By linking the model to cost data, 5D BIM enables real-time budget updates when design changes occur. It improves cost control and keeps the project within budget.
Let’s now look at the tools and technologies that power these services and drive innovation in the construction industry.
Tools and Technologies Used in Structural BIM Services
Structural Building Information Modelling (BIM) uses advanced software and technology to design, analyse, and manage digital models of structures. These tools help architects, engineers, and contractors collaborate effectively, ensuring projects are accurate, on schedule, and within budget.
Popular Software and Platforms for Structural BIM
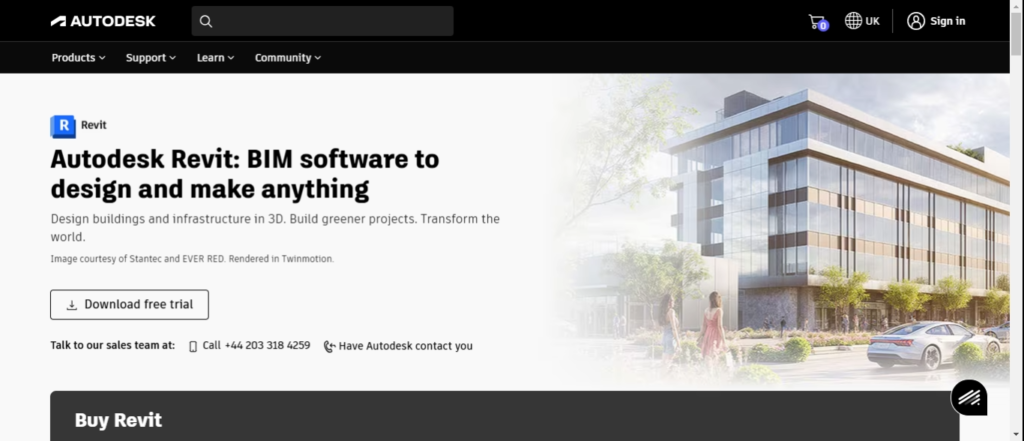
Various software platforms play a key role in implementing structural BIM services. These tools create detailed 3D models, perform simulations, and support collaboration among different teams.
- Autodesk Revit – Revit is a widely used BIM platform for building and infrastructure projects. It provides powerful tools for crafting & managing 3D models of structural components like beams, columns, and foundations. Revit also supports coordination with architecture and MEP (Mechanical, Electrical, and Plumbing) disciplines, making it ideal for collaborative projects.
- Tekla Structures – Tekla Structures is known for handling complex structural designs precisely. It’s a preferred tool for steel and concrete modelling, allowing users to design and analyse structures with real-world accuracy. This ensures that all elements can be constructed as planned.
- Autodesk Navisworks – Navisworks is mainly used for project coordination and clash detection. It enables structural engineers to visualise the entire project, including architectural, structural, and MEP elements, in a fully integrated 3D model.
- Bentley STAAD.Pro – STAAD.Pro is a comprehensive structural analysis and design software used to design steel, concrete, and timber structures. It allows advanced simulations, including load analysis and response to environmental factors like seismic activity and wind.
- Allplan Engineering – Allplan Engineering is a powerful BIM platform for structural engineers. It provides detailed reinforcement modelling, concrete design, and structural analysis tools. This is ideal for complex projects like bridges, high-rise buildings, and infrastructure.
Advanced Tools for Enhanced Modelling Capabilities

Advanced tools and technologies can enhance structural BIM services by allowing more sophisticated modelling, simulations, and project management. These tools improve accuracy, streamline workflows, and facilitate better decision-making throughout the project lifecycle.
- Point Cloud Scanning & 3D Laser Scanning – 3D laser scanning technologies, like Leica ScanStation and Faro Focus, capture precise data points from existing structures through point cloud scanning. These devices map the geometry of physical structures in detail. The resulting point clouds are then used to create highly accurate 3D models within BIM platforms.
- Structural Simulation and Analysis Tools – These tools are essential for conducting in-depth evaluations and optimising structural designs. Advanced software like ANSYS Structural offers powerful finite element analysis (FEA) capabilities to simulate real-world physical conditions. Similarly, SAP2000 is a versatile tool for modelling and analysing all structures. ETABS is ideal for structural engineers focused on multi-storey and high-rise buildings.
- Generative Design Tools – Generative design uses AI and algorithms to craft multiple design options based on material, cost, load-bearing capacity, and environmental factors. Tools such as Autodesk Generative Design help structural engineers explore various possibilities, focusing on efficiency and sustainability.
- Augmented Reality (AR) & Virtual Reality (VR) – AR and VR are increasingly used to explore and interact with BIM models in 3D spaces. Tools like Microsoft HoloLens let project teams “walk through” a model in real time. It makes it easier to understand designs and helps in making better decisions.
- Cloud-Based BIM Platforms – Cloud platforms like BIM Collaborate Pro and Trimble Connect allow teams to work together on BIM models from anywhere. They make it easy to access, update, and manage models in real time, ensuring everyone uses the latest information and can communicate smoothly.
Also read: Understanding What is BIM 360 (BIM Collaboration Pro) and How It is Different: A Guide.
Now, let’s look at the workflow process involved in structural BIM modelling.
Process Workflow in Structural BIM Modelling
The structural BIM process follows specific steps to ensure efficient design, precise modelling, and successful project completion. It brings together different teams to collaborate and uses advanced tools to simplify workflows and reduce mistakes.
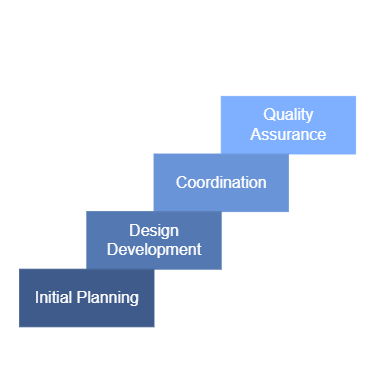
Here’s an overview of the main stages in the structural BIM process.
1. Initial Planning and Data Collection
The first step in any structural BIM project is planning and collecting data. This phase lays the groundwork by gathering all the necessary information to create the 3D structural model. Good planning ensures the project meets client needs, adheres to safety standards, & complies with building regulations.
- Site Surveys and Data Collection – Data is collected through site surveys, including measurements, geotechnical reports, and environmental data. Advanced tools like 3D laser scanning or point cloud technology capture precise site conditions, forming the basis for accurate digital models.
- Client and Stakeholder Input – The project team collaborates with clients, architects, engineers, and other stakeholders to define the project scope, budget, and timeline.
- Preliminary Design Analysis – Using traditional methods or BIM tools, early design analysis helps identify potential issues and shapes the project’s design and construction strategy.
- BIM Execution Plan (BEP) – A BEP is created to define workflows, responsibilities, and protocols for using BIM. This ensures all team members know their roles and how the BIM model will be updated and shared throughout the project.
2. Design and Development Stages
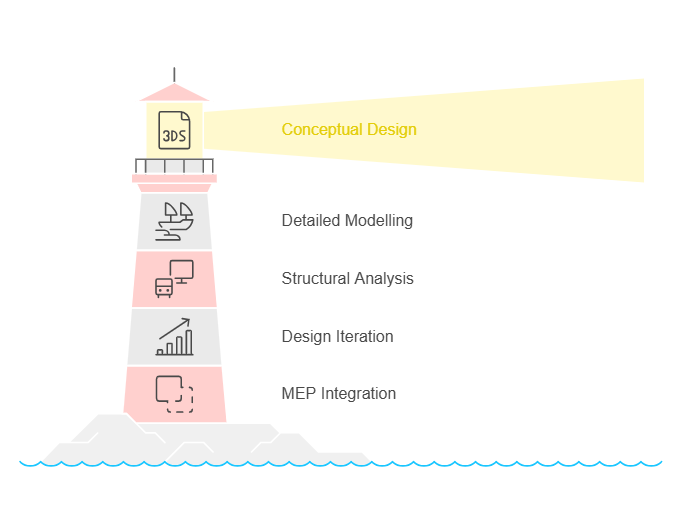
The design and development phases are the heart of the structural BIM process. These stages transform the initial concept into a detailed & accurate digital model of the building’s structural components.
- Conceptual Design – The process begins with creating a 3D conceptual model. It outlines the basic framework, including foundations, floors, walls, columns, and beams. The focus is on spatial layout, material choices, and initial structural load analysis.
- Detailed Structural Modelling – The conceptual model is refined with precise details, such as material specifications, dimensions, and structural elements like reinforced concrete and steel framing. The model ensures all components align seamlessly with the architectural design.
- Structural Analysis and Simulation – Advanced tools analyse how the structure will perform under various conditions, such as loads, seismic activity, and wind forces. These simulations confirm the structure’s safety and effectiveness over its lifecycle.
- Design Iteration – Feedback from simulations and clients leads to iterative improvements in the model. BIM’s flexibility makes it easy to adjust and optimise the design to meet practical and aesthetic requirements.
- Integration with MEP Systems – Coordination with MEP (Mechanical, Electrical, and Plumbing) systems is crucial. BIM allows structural engineers to integrate their designs with MEP models. It helps resolve conflicts between structural elements and installations like HVAC systems, ducts, and wiring. This ensures the building is functional and efficient.
3. Coordination and Collaboration Processes
BIM enhances collaboration and coordination among all project stakeholders. It ensures that structural engineers, architects, MEP engineers, and contractors work together smoothly by reducing errors, conflicts, and delays during construction.
- Clash Detection – BIM tools allow the design team to run clash detection algorithms that identify potential conflicts between structural, architectural, and MEP components. These issues, which could cause costly rework or delays, are spotted early and enable design adjustments prior to the construction.
- Real-Time Collaboration – Cloud-based BIM platforms like BIM Collaborate Pro and Trimble Connect allow project teams to collaborate in real-time, regardless of location. Engineers can share models, make updates, and communicate instantly with architects, contractors, and clients.
- Document Management – BIM platforms also provide tools to manage project documents like drawings, specifications, and change orders. A central document repository ensures all team members can access the most current information.
- Design Reviews and Feedback – Regular design reviews involve all stakeholders to ensure the model meets technical and aesthetic needs. Feedback from each team is gathered and incorporated into the model, which helps avoid costly mistakes later. This iterative review process is key to a successful project.
4. Final Quality Assurance and Delivery
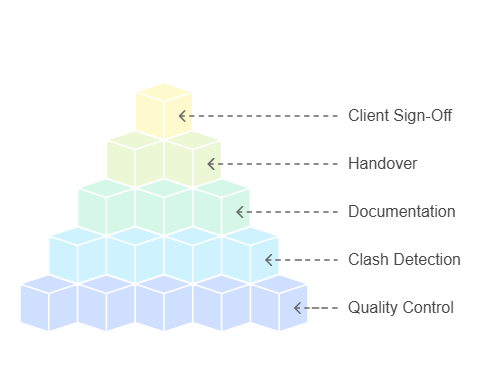
Once the design is complete and the model is fully developed, the project enters the quality assurance (QA) and delivery phases. This final stage ensures the model is accurate, complete, and ready for construction.
- Quality Control and Validation – A detailed QA process is carried out to ensure the accuracy of the structural model. The model is checked for consistency, alignment with engineering standards, and regulation compliance. Engineers perform final stress tests to confirm the design is safe and meets all requirements.
- Final Clash Detection and Review – A last round of clash detection is performed to catch any remaining conflicts. Any final adjustments are made, and the model is double-checked before it’s handed over to the construction team.
- Construction Documentation – After the model is finalised, detailed construction documentation from the BIM model is created. This includes drawings, specifications, schedules, and material lists needed for construction. These documents are shared with contractors and project managers to guide the building process.
- Model Handover and As-Built Documentation – The final as-built model is handed over to the client once construction is completed. This model represents the finished structure and includes any changes made during construction. It will be valuable for future maintenance, renovations, or expansions.
- Client Sign-Off – After reviewing the final quality checks and documentation, the client formally approves the project. With the sign-off completion, the project is ready for construction, and the BIM model will act as the foundation for the entire building process.
After understanding the workflow process in structural BIM services, let’s explore the key advantages of implementing these services in construction projects.
Advantages of Implementing Structural BIM Services
Structural Building Information Modelling (BIM) brings significant advantages to construction projects. It provides a digital representation of a building’s physical and functional characteristics by improving various stages of the construction process. Here are the key benefits of using structural BIM:
Efficiency in Project Management

One of the biggest advantages of structural BIM is its ability to enhance project management efficiency. BIM helps streamline workflows, allows for real-time updates, and reduces time spent on manual tasks. The advanced tools in BIM platforms make managing complex projects more effective by ensuring smooth coordination and tracking.
- Real-Time Updates – BIM’s cloud-based features allow all project stakeholders to access and update the model in real-time. This removes delays caused by outdated information or miscommunication. BIM ensures everyone works with the most current data, leading to faster decision-making and fewer delays.
- Scheduling and Time Management – By integrating BIM with project scheduling tools (like 4D BIM), project managers can visualise the construction timeline and identify potential scheduling conflicts or delays. This allows for better planning and helps keep the project on track by adhering to deadlines.
- Resource Allocation – BIM aids resource planning by providing detailed insights into material needs, labour, and construction methods. It ensures that resources are allocated efficiently and thus avoids the overuse or underuse of assets.
Improved Accuracy and Error Reduction
Structural BIM helps reduce design, planning, and construction errors by providing highly detailed and accurate models. These models are built to scale, ensuring that every component is precisely represented and accounted for. This precision minimises the risk of costly mistakes during construction.
- Clash Detection – BIM’s advanced clash detection tools automatically identify conflicts between structural, architectural, and MEP components. Issues that might have been missed in traditional 2D plans are flagged early in the digital model.
- Reduced Rework – With detailed and accurate models, structural BIM minimises the need for revisions during construction. This limits the chances of errors being introduced later, saving time and money on corrections.
- Validation and Simulation – Structural BIM allows engineers to perform thorough analyses and simulations to test how materials and designs perform under stress or real-world conditions. It ensures the final design is safe and sound by minimising the risk of structural failures or safety concerns.
Enhanced Communication among Stakeholders
Structural BIM provides a platform that greatly enhances collaboration and information-sharing among all stakeholders. BIM makes it easier for everyone to work together, from architects to engineers to contractors.
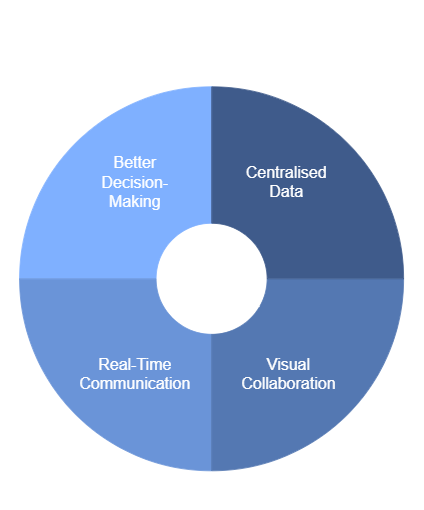
- Centralised Data – BIM stores all project data in a centralised digital model, making it accessible to everyone involved. It ensures that all team members work with the same information by reducing the risk of misunderstandings or misinterpretations.
- Visual Collaboration – The 3D nature of BIM allows stakeholders to understand complex designs and structural elements better. By visualising the building in three dimensions, team members can communicate ideas more clearly and align on project goals. This reduces the need for design revisions.
- Real-Time Communication – BIM software platforms enable real-time communication and updates. Engineers, architects, and contractors can collaborate remotely and address issues quickly and efficiently.
- Better Decision-Making – Project teams can make quicker, more informed decisions with the help of accurate and up-to-date information. The ability to share models and communicate changes ensures that the design progresses in the best direction, considering all factors.
Cost Savings and Resource Optimisation
Implementing structural BIM services can lead to significant cost savings throughout a project. BIM helps companies stick to their budgets and lower overall construction costs by improving planning, reducing waste, and managing resources.
- Material Efficiency – BIM helps accurately estimate material quantities by ensuring materials are ordered correctly. It prevents over-ordering or under-ordering, avoiding extra costs. By forecasting material needs precisely, BIM helps reduce waste and increase cost efficiency.
- Minimised Delays – BIM can spot design issues early by cutting down on construction delays that can be expensive. It also helps create accurate schedules by preventing unexpected time and cost overruns.
- Labour Efficiency – BIM helps plan tasks, material deliveries, and equipment needs ahead of time by reducing downtime and increasing on-site productivity. This results in fewer wasted labour hours.
- Energy and Sustainability Analysis – BIM allows teams to test energy usage and building performance. By exploring different design and material options, BIM helps find more cost-effective and sustainable solutions & reduces long-term operational costs.
- Reduced Rework and Change Orders – BIM helps catch design and coordination issues before construction starts. This reduces the need for expensive changes and rework. It leads to lower project costs and fewer disruptions.
Let’s now address the challenges that can arise in Structural BIM Modelling and explore the solutions to overcome them.
You might also like: A Guide to Building Information Modelling (BIM) Impact on Modern Construction Industry.
Challenges & Solutions in Structural BIM Modelling
While Structural Building Information Modelling (BIM) offers many benefits, its implementation comes with challenges. These can range from technical issues during setup to difficulties integrating with older systems.
If not adequately addressed, these challenges can significantly impact the success of a project. Let us look at the key challenges of structural BIM modelling and how to solve them.
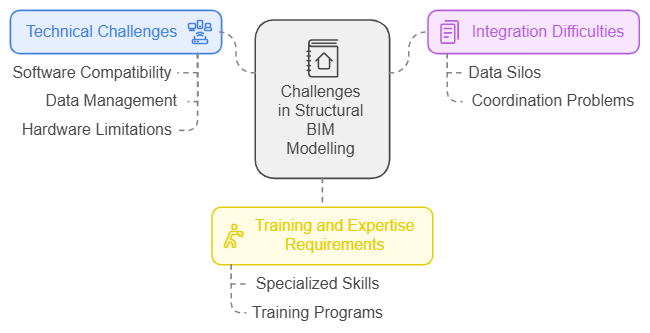
Technical Challenges in Implementation
Structural BIM implementation can face technical challenges, like software compatibility issues, complex data management, and hardware limitations. These problems often occur when different teams use different software tools that don’t work well together. The problem can also happen when the project model becomes too large to handle efficiently.
If you want to overcome this issue, choose BIM platforms that work well with other tools and use cloud-based solutions for real-time collaboration and storage. Upgrading hardware or adopting better data management practices can also ensure a smoother implementation and prevent delays during the modelling process.
Integration Difficulties with Existing Systems
Many construction firms still use traditional methods like 2D CAD and other older systems, which can be hard to integrate with modern BIM tools. This lack of compatibility can cause data silos, coordination problems, and inefficiencies.
You can use custom solutions to tackle these integration issues and enable data transfer between BIM and older systems. A gradual transition, where teams begin using BIM alongside existing systems, can also help make the shift smoother and reduce disruptions and errors.
Training and Expertise Requirements
One of the biggest challenges in adopting BIM is the need for specialised skills and training. As many professionals are more comfortable with traditional methods, a lack of expertise can lead to mistakes in modelling and analysis.
To solve this, companies should invest in training programmes focusing on BIM for different roles like engineers, architects, and contractors. Ongoing education and certification programmes will help teams stay up-to-date with the latest features. It will allow them to use BIM and minimise the learning curve fully.
After examining the challenges and solutions in Structural BIM, let’s look at the future trends shaping the evolution of Structural BIM Services.
Future Trends in Structural BIM Services
Research predicts that the global market for BIM is projected to reach $24.8 Billion by 2030. Structural Building Information Modelling (BIM) is constantly changing, and new trends are shaping the future of construction and design. Here are some significant trends to watch in the future of structural BIM.
Advancements in BIM technology
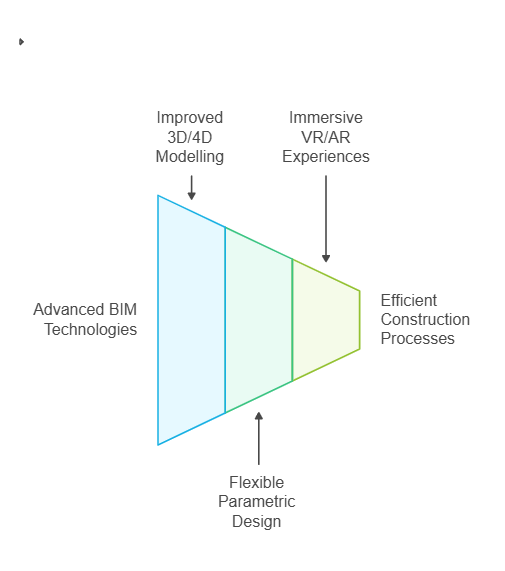
The future of BIM technology will bring even more advanced design, visualisation, and analysis tools. Improved 3D and 4D modelling will provide more detailed and accurate building representations by helping professionals simulate construction schedules & spot potential problems early.
Parametric design tools will become more flexible and efficient. In addition, virtual reality (VR) and augmented reality (AR) will offer immersive experiences for better project visualisation and real-time collaboration. These technologies will speed up decision-making, reduce mistakes, and make construction processes more efficient.
Integration of AI and Machine Learning
Artificial Intelligence (AI) & machine learning are set to transform how BIM systems work. AI will allow BIM software to automatically find design errors, predict project delays, and recommend improvements.
Machine learning analyses large amounts of data to spot patterns in construction. It helps with resource allocation and improves project schedules. This integration will result in more accurate project predictions, quicker problem-solving, and a more innovative and automated design process. Ultimately, it will lead to higher productivity and lower costs.
Sustainability and Green Building Initiatives
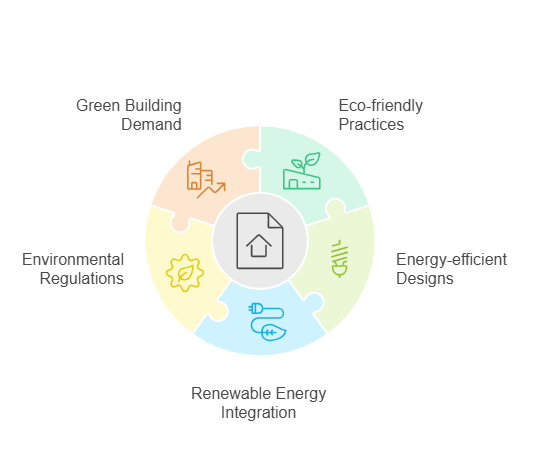
Sustainability will become more important in the future of structural BIM services. As the construction industry focuses on eco-friendly building practices and energy-efficient designs, BIM will be used to simulate and improve sustainable building systems. In addition, BIM models will identify energy issues and allow teams to explore environmentally friendly materials and design alternatives. These steps will lower carbon footprints.
BIM will also support integrating renewable energy solutions, like solar panels & wind turbines, into building designs. With stricter environmental regulations and a rising demand for green buildings, BIM will be a key tool in creating sustainable, energy-efficient structures. BIM Supports GREEN EARTH.

Role of Cloud-based Solutions in Structural BIM
Cloud-based solutions are changing the way structural BIM is used in projects. These platforms allow project teams to collaborate in real-time, working on the same model simultaneously, no matter where they are. Cloud-based BIM also improves data storage by providing a secure, centralised place to store and access models, documents, and design files.
As cloud technology improves, BIM platforms will become more scalable. This makes it easier to manage large, complex projects and integrate with other technologies like IoT sensors or drones for real-time data collection. Working remotely and accessing updated models anytime will boost team efficiency and project management.
Blockchain for Project Management and Documentation
Blockchain technology provides secure and transparent ways to manage project documentation, contracts, and transactions. In structural BIM services, blockchain ensures data integrity, traceability, and accountability throughout the project.
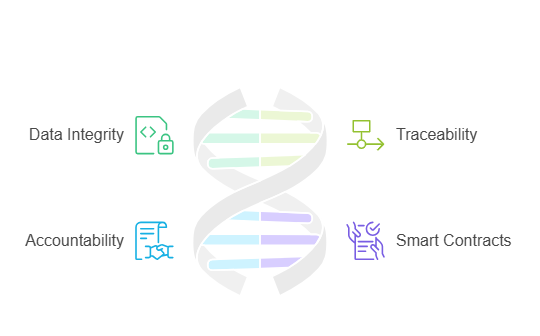
Smart contracts powered by blockchain automate payments based on project milestones. They build trust and improve efficiency in construction projects.
Prefabrication and Modular Construction
The growing use of prefabrication and modular construction methods is another key trend in structural engineering. BIM plays a vital role in these methods by enabling the off-site manufacturing of building components using precise digital models. This approach improves construction efficiency, reduces waste, and enhances quality control.
Now, it’s time to wrap up with a quick summary.
Conclusion
Structural BIM services have transformed the construction industry by offering a powerful digital solution that enhances design precision, project coordination, and overall efficiency. BIM reduces errors, optimises resource management, reduces material wastage, and lowers costs by enabling professionals to visualize, analyze, and refine designs in a collaborative environment. In addition, it ensures sustainability and higher quality throughout the project lifecycle.
Looking ahead, the future of structural BIM is set to be even more dynamic. Innovations like AI-driven modelling, cloud-based collaboration, and sustainable construction practices will further elevate its capabilities, making projects smarter, faster, and greener. As the construction industry embraces digital transformation, BIM stands at the forefront by driving automation, improving efficiency, and shaping a more sustainable and innovative future.
Are you looking for BIM solutions?
BIM ASSOCIATES is your one-stop BIM Solution provider for Architecture and Structure. Their solutions help clients with better decision-making, material saving, cost-saving, efficient construction planning, and green earth initiatives.
FAQs (Frequently Asked Questions)
1. What is the BIM model of structure?
A BIM model of a structure is a digital 3D representation of a building’s physical and functional characteristics.
2. What are the 4 stages of BIM?
The 4 stages of BIM Implementation are Evaluation or Assessment, Preparation for the Transition / Project Pre-Planning, Execution of Plan/Design and Construction, & Operations and Maintenance.
3. Is AutoCAD a BIM software?
In short, AutoCAD is not a BIM software. It’s a key enabler of BIM. CAD drawings, like those from AutoCAD, are essential in BIM.

