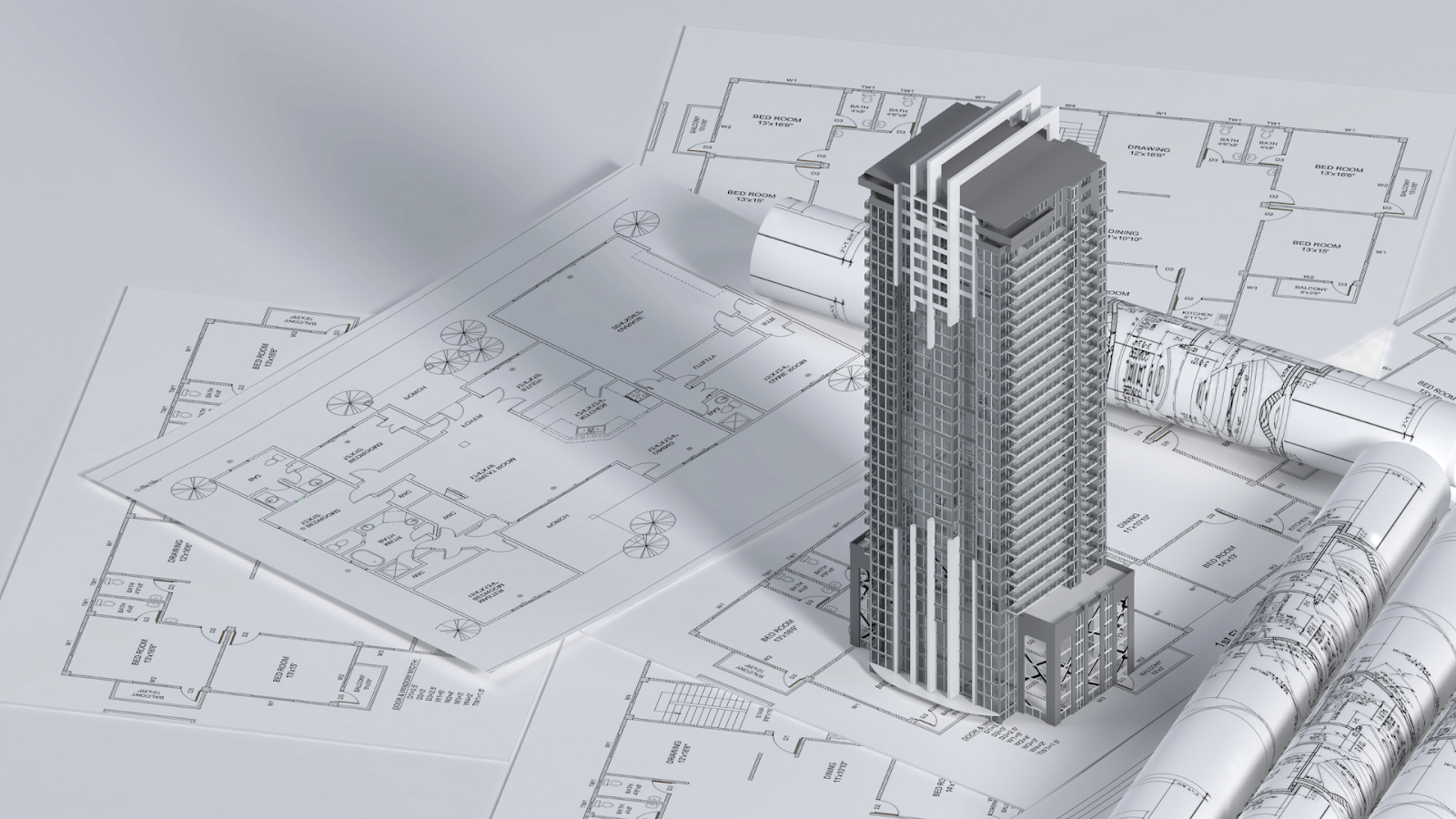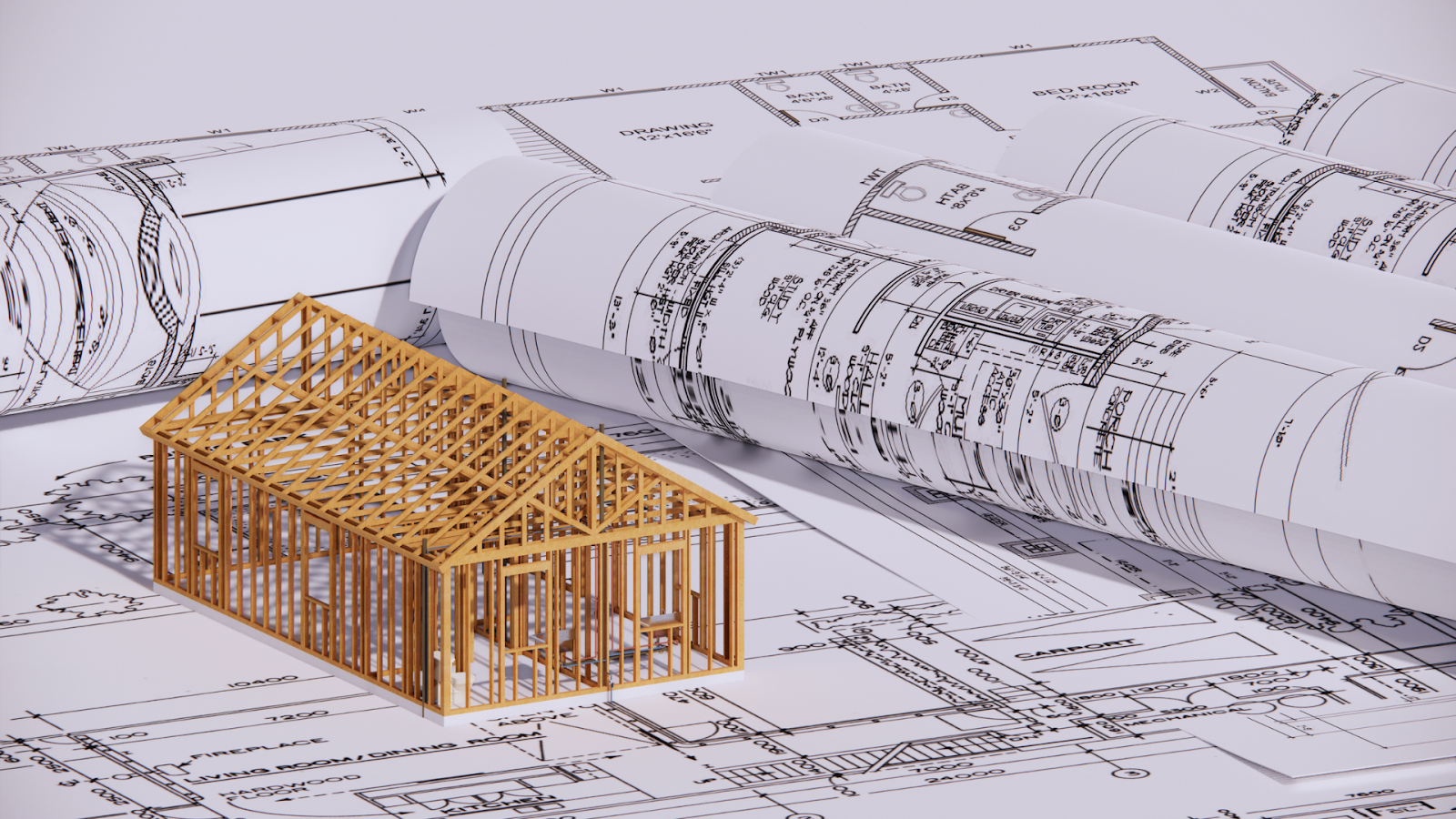Tag: development
-

Steps for BIM Implementation: 7 Strategies for Success
BIM has revolutionised the modern construction and design industry by offering a collaborative platform that enhances project management efficiency and delivers tangible benefits. It reduces project planning time by up to 20% and material costs by approximately 15%. These advantages underscore the transformative potential of BIM when implemented effectively. However, achieving these benefits requires more…
-

3ds Max for Architectural Design: A Detailed Guide for Beginners
Research shows that 13.87% of people in the UK use Autodesk 3ds Max, highlighting its significant role in the design and visualisation industries. This powerful tool has become widely recognised in the architectural sector for creating detailed 3D models, objects, photorealistic & scenic renderings, and immersive visualisations. Its versatility, and advanced features make it a…
-

A Guide to Creating Structural Revit Model in Design Development
Building Information Modelling (BIM) has transformed how we design, analyse, and document structures, and Revit is at the core of this change. The latest research states that 10.40% of companies in the UK use Autodesk Revit as a BIM and architectural design software tool. Structural engineers and designers use Revit to bring their visions to…
-

UK BIM Level 2 Deliverables: Details, Benefits & Future
Research shows that adopting BIM can reduce project planning time by up to 20% and material costs by approximately 15%. In fact, BIM Level 2 has been a cornerstone of digital transformation, driving collaboration, efficiency, and innovation across design, construction, and operational phases. The transition to the UK BIM Framework, underpinned by ISO 19650, extends…
-

Autodesk Revit 2025 Features & Benefits: A Detailed Guide
Research says that Autodesk invests in the UK construction industry to support the government’s BIM programme, focusing on delivering technology, strategic support, and fostering communication. This commitment is exemplified in Autodesk Revit 2025, the latest advancement in industry-leading Building Information Modelling (BIM) software. Revit 2025 introduces cutting-edge features that align with this vision by tackling…
-

SD, DD, and CD Drawings Explained for Successful Construction
Imagine building a house. You wouldn’t start with the bricks and mortar without first knowing the blueprint, right? In the construction industry, that blueprint is created through a series of design phases, each playing a unique and crucial role. These phases—Schematic Design (SD), Design Development (DD), and Construction Documents (CD) drawings—are the backbone of any…
-

Mastering BIM: A Step-by-Step Guide to BIM Execution and Implementation Plan
Imagine a digital blueprint where every detail, from the initial design to the final touches, is meticulously planned, visualized, and optimized before the first brick is laid. That’s the power of BIM, and it’s at the heart of the UK’s ongoing digital revolution in construction. But here’s the catch: BIM’s potential can only be fully…
-

BIM Levels and Stages of Development Explained
Have you ever tried organising a construction project without BIM? It’s like assembling a jigsaw puzzle in the dark! Building Information Modelling (BIM) has become a game-changer for how projects are designed, built, and managed in the construction world. First and foremost, it’s essential to highlight that incorporating the BIM process is mandatory for construction-related…
