The architecture, engineering, and construction (AEC) industry has long struggled with rising costs, delayed timelines, and poor communication. These issues often stem from inefficient collaboration among key stakeholders, such as architects, contractors, engineers, owners, designers, facilities managers, and onsite teams. Incomplete, inaccurate, and ambiguous production information can account for 25% to 30% of construction costs, wastage, and delays, which can be saved by solving interoperability issues.
In an era where precision, efficiency, and collaboration are essential, Building Information Modeling (BIM) has emerged as a game-changing solution for the AEC industry. But what exactly makes Building Information Modelling (BIM) so powerful, and how can it unlock new possibilities for designing, coordinating, constructing, and managing buildings?
In this article, you’ll discover the true potential of BIM, from its foundational principles to its transformative impact throughout a project’s lifecycle. You’ll also learn the key components of the BIM model, dimensions and levels, standards and regulations, and solutions to BIM challenges. Let’s start.
Definition and Core Principles of the BIM Model
Building Information Modeling (BIM) is a digital way to visualize a building or structure’s appearance and function. It creates a detailed 3D model that shows the building’s shape and layout. The model also includes essential details such as the materials used, their performance, and their management over time.

This BIM model serves as a single source of information that allows everyone involved in the project to access the latest data. From design to construction and ongoing use, BIM helps architects, engineers, contractors, and managers work together smoothly.
Teams can spot problems early, make better decisions, and adjust plans. This teamwork improves project results, saves money, speeds up completion, reduces wastage and helps create more sustainable buildings.
The International Framework for Collaboration (IFC) standards are vital in making BIM work effectively. They provide a common data format that ensures seamless collaboration across different BIM tools. This facilitates smooth information exchange between teams, eliminating technical barriers and enhancing project efficiency.
By following IFC standards, BIM becomes a fully connected solution that helps teams make better decisions, reduce risks, and improve quality throughout a building’s lifecycle.
BIM’s role extends beyond design to every phase of a project, integrating processes and data for enhanced efficiency and outcomes.
BIM Model in Project Life Cycle
Building Information Modelling (BIM) revolutionised how construction projects are managed at every stage. It improves efficiency, minimises mistakes, and helps ensure projects are finished on time & within budget. Below are the stages:

Let us look at the different stages of a project life cycle in detail and understand how BIM helps in project.1. Planning Phase

At the beginning of a project, BIM creates a detailed digital model that shows the building’s design, layout and spaces. This helps architects, engineers, and clients examine the project before construction starts.
BIM also allows teams to simulate the building’s lifecycle, test different designs, check if the project is practical, estimate costs, and spot risks. By seeing the outcome early, teams can make better decisions, prevent expensive errors, and stay on track with the project’s goals and budget.
2. Design Phase
BIM’s collaborative strength is especially clear during the design phase, where different experts work together on the same platform. Architects, engineers, and other professionals simultaneously contribute to the digital model. This shared approach helps avoid mistakes, reduces repetitive work, and spots design issues early, leading to more accurate and coordinated designs.
BIM also allows teams to test different materials, structures, and systems and helps to create the best performance, sustainability, and cost solutions.
3. Construction Phase

BIM is the main source of information during construction, coordinating every part of the project. Contractors use the detailed 3D model to plan tasks, manage resources, and track progress. As the model is updated in real-time, any changes on-site are immediately reflected, so all teams have the latest information.
BIM also improves scheduling by identifying potential delays or problems, streamlining workflows, and ensuring materials and resources are ready when needed. This leads to better on-time completion, fewer changes, and a smoother construction process.
4. Operation and Maintenance Phase
After construction, BIM continues to be helpful during the building’s operation. Facility managers and owners can use the digital model to manage and maintain architectural finishes, HVAC, lighting, and electrical systems, track repairs, and plan upgrades.
The BIM model stores detailed information about each component, including specifications, maintenance schedules, and performance data. It supports energy analysis by helping owners reduce energy consumption and operating costs.
When repairs or upgrades are needed, BIM helps managers quickly find specific parts and check how they fit with other systems. Integrating BIM with facility management systems allows buildings to operate more efficiently and sustainably over time.
5. Reality Capture and Influence on Early Planning

In BIM, reality capture technologies, like laser scanning and drone imaging, have transformed early planning. These technologies create precise 3D models of existing buildings or construction sites, which are then integrated into the BIM system.
This enables teams to capture real-world conditions, ensuring the digital model matches the site before work begins. In projects involving existing buildings, reality capture helps confirm measurements, spot potential issues, and adjust designs before construction starts. This greatly reduces risks linked to inaccuracies and leads to a more accurate and efficient project delivery.
The BIM model comprises specific elements that drive its functionality, collaboration, and success in construction projects.
Key Components of the BIM Model
Building Information Modelling (BIM) is a process that combines different parts to create a detailed digital model of a building or infrastructure project. These parts are crucial for BIM to work effectively and help manage the project.
Understanding these key components is crucial to unlocking the full potential of BIM. Let us have a look at the main components of BIM.
1. 3D Digital Model (Geometric Representation)
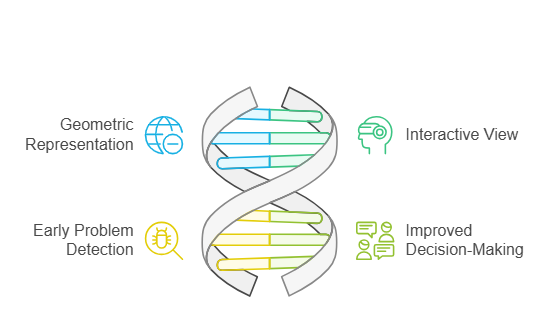
At the core of BIM is the 3D digital model, which shows the physical and spatial features of a building. This model offers a detailed, interactive view of the structure and architecture, including walls, floors, roofs, doors, windows, and other components.
The 3D model lets stakeholders explore the design in a virtual space before construction starts. It helps them spot potential problems early and make better decisions. Project teams can better assess design quality, space planning, and aesthetics using a visual version of the building.
Are you looking for 3ds Max-based solutions?
BIM ASSOCIATES helps you 3D-model your objects, furniture, buildings, and landscapes and enables you to create GFC sets, shop drawings, permit sets, detailed BOQ, BOM, scenic renders, and videos.
2. Data-rich Objects (Non-Geometric Attributes)
BIM includes data-rich objects that provide detailed information about each building component. These objects are more than just shapes; they contain important details like material specifications, performance data, manufacturer information, and sustainability features.
For instance, a window object in BIM will have its size, material (such as double-glazed or low-e glass), energy efficiency ratings, and maintenance schedules. These details help make cost estimates more accurate, improve facility management, and support better planning for the building’s entire lifecycle.
3. Collaboration and Interoperability
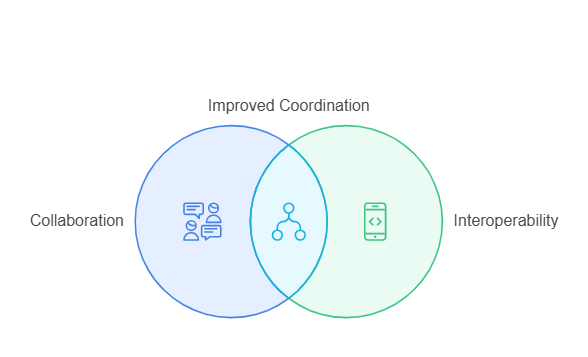
BIM encourages teamwork by letting different project stakeholders—like architects, engineers, contractors, and owners—work on the same model in real-time. This shared platform ensures everyone can access the latest information by reducing misunderstandings and aligning the project.
Additionally, BIM supports interoperability, meaning the data in the model can be shared and used across different software programmes. This ensures that no matter what tools people use, they all work with the same information, improving coordination and reducing errors or missing details.
4. Scheduling and Cost Management (4D and 5D BIM)
BIM is more than just geometry and data—it also includes details on time and cost. 4D BIM adds schedule data, connecting the 3D model to the construction timeline. This helps visualise the project’s progress over time, spot potential delays, and improve the construction sequence.
5D BIM adds cost data and allows cost estimation and management to be part of the model. By combining 3D visualisation with real-time scheduling and cost tracking, BIM enhances project planning, reduces waste, and provides more accurate financial forecasts.
5. Parametric Design and Modelling

One of the key features of BIM is parametric design, which uses rules or parameters to define how building components relate to each other. In a parametric model, any change to one design part automatically updates other connected elements.
For instance, if the height of a wall changes, the windows and doors on that wall will adjust automatically. This interconnected approach ensures consistency throughout the model, reduces mistakes, and makes it easier to explore different design options quickly.
6. Clash Detection and Risk Mitigation
BIM’s clash detection features are crucial for preventing problems before construction starts. By combining different disciplines into one model, BIM automatically spot clashes. For instance, a pipe running through a beam or a duct interferes with a wall during the design phase.
These issues can be fixed virtually and avoid expensive rework during construction. Early clash detection improves design accuracy, reduces delays, and helps ensure the construction process goes smoothly.
7. Lifecycle Management (Operation and Maintenance)
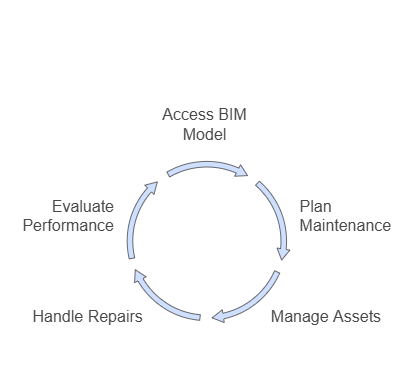
BIM goes beyond just design and construction; it also supports the operation and maintenance of the building. Facility managers can utilise the BIM model to access information about building systems, components, and materials. It helps with planning maintenance, managing assets, and handling repairs.
For example, the model may include details about the lifespan of HVAC equipment, lighting systems, or roofing materials, allowing for timely maintenance and reduced downtime. This complete view of the building’s performance throughout its lifecycle helps keep it cost-effective and sustainable over time.
8. Sustainability and Performance Analysis
Sustainability is essential in modern construction, and BIM helps support sustainability and performance analysis. BIM models can simulate environmental and performance factors like energy efficiency, lighting, airflow, and thermal performance.
By running these simulations early in the design phase, project teams can find ways to improve energy efficiency, lower carbon footprints, and create eco-friendly buildings. This capability helps make better decisions and supports achieving sustainability goals throughout the building’s lifecycle.
BIM components come to life through specific dimensions and levels, defining the BIM process’s scope, detail, and development stages.
BIM Model Dimensions and Levels
Building Information Modelling (BIM) has transformed the construction industry, moving beyond 2D drawings to highly detailed, data-rich digital models. This progression enhances project design, planning, and management, with dimensions and Levels of Development (LOD) adding further value at every stage.
Progression from 2D to 3D Modelling
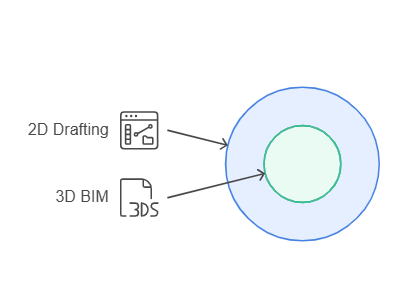
The shift from 2D drawings to 3D BIM has revolutionised project visualisation and execution, addressing the limitations of traditional 2D plans.
3D BIM enhances clarity, enables early clash detection, streamlines collaboration, and supports informed decision-making by offering a detailed view of spatial relationships and component integration.
As the model evolves, it integrates materials, dimensions, and performance data, improving accuracy and realism.
4D for Scheduling, 5D for Cost Integration, and Beyond
BIM extends beyond the building’s shape, enhancing time and cost management for efficient planning, execution, and project management.
- 4D BIM: 4D BIM integrates time with 3D models, enabling teams to visualise construction schedules alongside designs. This aids in understanding project progression, identifying potential delays, and streamlining workflows by linking models to timelines with key milestones and critical tasks.
- 5D BIM: 5D BIM adds cost data, allowing real-time tracking of expenses as designs change. Cost estimates automatically update by linking materials, labor, and resources to the model, enabling project managers to compare costs against budgets.
- Beyond 5D BIM:- Beyond 5D BIM, additional dimensions enhance functionality. For instance, 6D BIM incorporates sustainability data for analysing environmental impact and energy performance, while 7D BIM focuses on facility management, supporting long-term operation and maintenance.
Levels of Development (LOD) for Project Phases
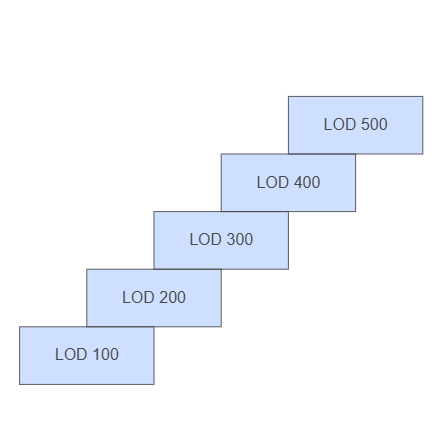
The Level of Development (LOD) defines a BIM model’s detail, accuracy, and reliability at various project phases, ensuring it aligns with specific design and construction requirements.
As a BIM model evolves, the Level of Development (LOD) increases, defining detail and reliability across project stages. This ensures accuracy aligns with requirements at every phase:
- LOD 100:- Early stage with basic shapes representing layout and structure, focusing on spatial relationships and design concepts.
- LOD 200:- Adds defined elements like walls and roofs with basic measurements, allowing rough estimates of quantities and costs.
- LOD 300:- Includes fully detailed components, such as doors and windows, with precise dimensions and materials. It supports construction and further design work.
- LOD 400:- Offers fabrication-level detail, specifying materials and construction-ready components for accurate plans and schedules.
- LOD 500:- Represents the completed building, including operational details like system data, warranties, and maintenance schedules, ensuring accuracy for long-term management.
BIM dimensions range from basic 3D models to more advanced 4D and 5D representations, adding time and cost elements for better planning. Adhering to established BIM standards and regulations ensures smooth collaboration, data consistency, and quality control throughout the project lifecycle.
Also read: BIM Levels and Stages of Development Explained.
BIM Standards and Regulations
The success of BIM depends on well-established standards and regulations. These standards help ensure that architects, engineers, contractors, and owners collaborate similarly, leading to better collaboration and project results.
Standards such as ISO 19650 and regional frameworks like BS EN ISO 19650 in the UK define best practices for managing information throughout the project lifecycle. Here are the key standards and regulations that support BIM adoption.
ISO 19650 and Other International Standards
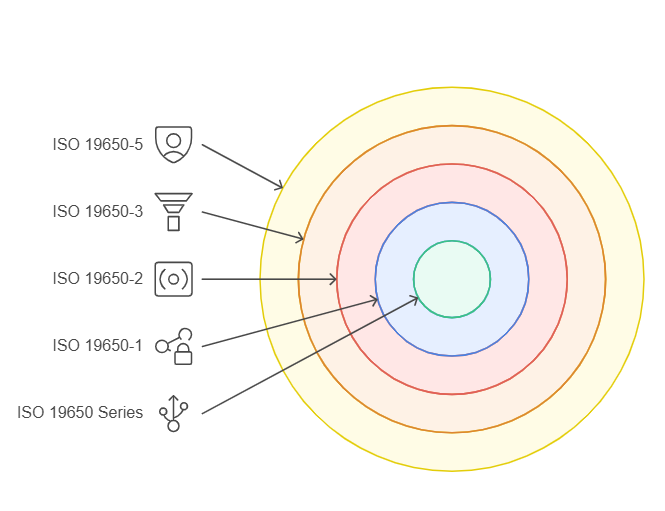
The ISO 19650 series is a set of global standards that provide a clear way to manage BIM across all stages of a construction project. It is divided into several parts, each focusing on a specific aspect of BIM implementation:
- ISO 19650-1:- Explains the principles and concepts for managing information during the design and construction stages.
- ISO 19650-2:- Focuses on the construction phase, detailing how information should be managed during project delivery.
- ISO 19650-3:- Covers the operational phase, guiding information management throughout the building’s lifecycle after construction.
- ISO 19650-5:- Highlights security, safeguarding project information and handling appropriately.
For projects in the UK, ISO 19650 is gaining importance as the construction industry adopts more digital and integrated working methods.
Alongside ISO 19650, other international BIM standards also play a key role. For example:
- ISO 16739:- ISO 16739 defines Industry Foundation Classes (IFC) to enable seamless data exchange between BIM tools.
- ISO 9001:- ISO 9001 focuses on quality management systems, supporting a standardised approach to delivering construction projects.
Now, let’s move to the UK BIM framework.
National and Regional Frameworks like the UK BIM Framework
The UK BIM Framework supports the country’s adoption of BIM. It offers guidance, tools, and best practices tailored to the construction industry. The UK government actively promotes BIM to increase efficiency, lower costs, and enhance the quality of built assets.
The UK BIM Framework is built on several key components:
- BS EN ISO 19650 (Part 1 and Part 2):- These international ISO 19650 series parts are adapted to suit the UK’s needs. They outline processes and responsibilities for using BIM in public and private sector projects.
- UK BIM Guide:- Created by the UK BIM Alliance, this guide provides step-by-step instructions for adopting and implementing BIM effectively throughout a project’s lifecycle.
- Level of Development (LOD):- The UK BIM Framework defines various levels of development, specifying how information should be detailed at each project stage. This ensures the right information is available at the right time.
The framework also includes tools like BIM Execution Plans and Common Data Environments (CDEs) to manage project data. An essential part of the UK’s BIM approach is the Digital Plan of Work (DPoW). DPoW connects the processes in the UK BIM Framework to the different stages of a project.
The UK’s focus on BIM is evident in its Government Construction Strategy, which requires BIM for public sector projects. This strategy encourages the use of BIM across the construction industry, including government projects, local councils, and private companies.
Let’s now shift our focus to industry standards like Industry Foundation Classes (IFC).
Role of Industry Standards like Industry Foundation Classes (IFC)
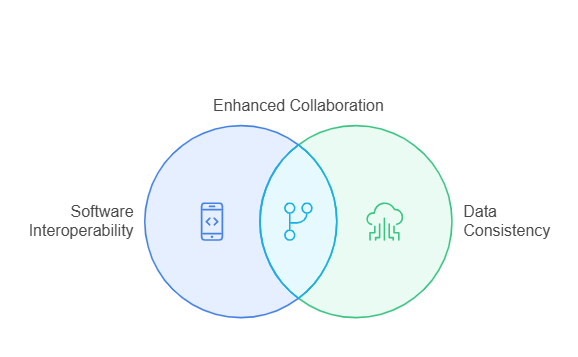
The Industry Foundation Classes (IFC) are open international BIM data exchange standards. It defines how different software tools can exchange information within a BIM model. IFC ensures that BIM data remains interoperable across various platforms, allowing project teams to collaborate efficiently, even using different software.
IFC standards allow different software platforms to share data smoothly, regardless of vendor or format. For instance, an architect in Revit can collaborate quickly with an engineer using Tekla Structures or a contractor using Navisworks without facing errors.
IFC is also important during project handovers. It ensures data stays usable and accessible throughout the building’s lifecycle and helps with facilities and asset management. Adopting IFC as a shared data standard allows you to keep project information consistent, accurate, and accessible even after the project is finished.
Moreover, IFC supports BIM implementation and leads to enhanced project coordination, reduced costs, and more informed decision-making, driving efficiency and success throughout the project.
Benefits of Implementing BIM
BIM (Building Information Modeling) revolutionises construction by taking a digital approach to designing, building, and managing structures. Therefore, it is essential for modern projects.
Enhanced Collaboration and Reduced Errors
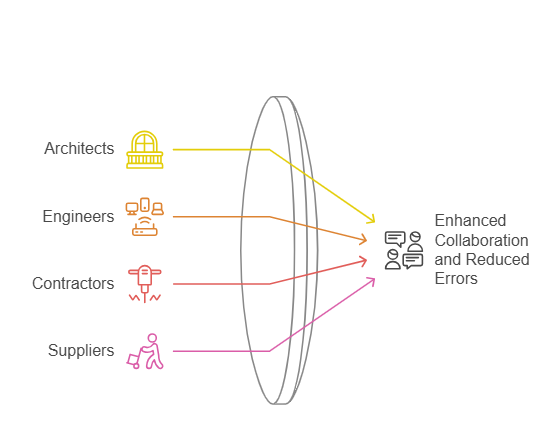
BIM has encouraged collaboration and re-focused the team on the project goals, leading to better outcomes. It improves teamwork by providing a shared platform with real-time access to updated information, reducing misunderstandings and errors common in traditional construction. Features like clash detection identify and resolve design issues—such as a pipe intersecting a beam—early, minimising rework, delays, and costs.
Visualisations at Fingertips
BIM improved visualization and planning for the Crossrail project in London. Its detailed 3D models allow stakeholders to explore designs, understand spatial flow, and identify potential issues before construction. Real-time visualisations and virtual walkthroughs enhance communication, enabling informed decisions and precise project adjustments.
Cost Savings and Efficient Project Delivery
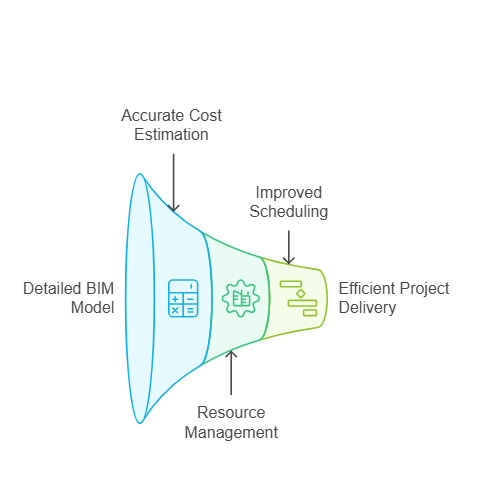
Research states that BIM could cut time by 50% faster and reduce costs by 52.36%. It reduces costs by improving estimates through detailed material, quantity, and method data, reducing budgeting risks, and optimising resource usage. Tools integrating time (4D) and cost (5D) modelling streamline task planning, prevent delays, and ensure timely, cost-effective project completion.
Higher Productivity
BIM enhances productivity across project stages by enabling real-time model updates, reducing revisions, and improving on-site coordination. It has a positive impact on labour productivity. Workers access precise details quickly, saving time and increasing efficiency. Parametric design ensures automatic updates across the model, minimising errors and delays.
Accessibility to Information
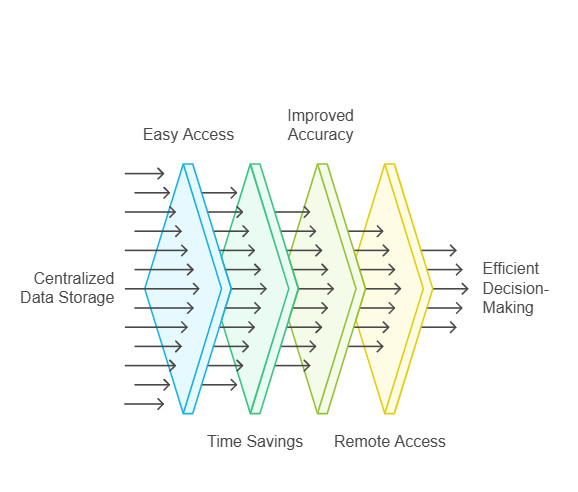
BIM is a single source of truth, storing all project data—designs, schedules, materials, and costs—in one place. This eliminates the need to search multiple files, improving accuracy and reducing miscommunication.
Successful information management connects project stakeholders, automates
processes, and builds governance through data validation activities. Moreover, remote access ensures decisions are based on up-to-date information, boosting efficiency.
Sustainability Outcomes and Lifecycle Management
BIM supports sustainable construction by analysing energy use, environmental impact, and material efficiency early in design. It optimises lighting, airflow, and material sustainability decisions, reducing carbon footprints and operating costs.
Additionally, facility managers use BIM for maintenance, upgrades, and asset tracking, ensuring long-term efficiency. BIM and energy evaluation tools could contribute to the choice of materials and components, which have less influence on the overall energy usage of buildings. BIM Supports GREEN EARTH.

Despite its advantages, BIM adoption can face challenges, such as resistance to change and the need for extensive training. However, these can be mitigated with proper strategies and support.
Challenges and Solutions of BIM Implementation
While Building Information Modelling (BIM) offers many advantages, its implementation has some challenges that must be managed for its successful adoption. Here are the challenges and possible solutions to overcome them.
| Aspects | Challenges | Solutions |
| Implementation Costs and Resistance to Change | Initial high cost of implementing the technologyEmployees resist the change | Focus on BIM’s long-term benefits, such as fewer mistakes, faster project completion, and lower overall costs.Cloud-based BIM solutions provide a more affordable and scalable option. The cloud-based segment held a 62% share of the construction ERP software market due to its scalability, flexibility, and cost-efficiency.Involve key team members in the transition and offer incentives to avoid resistance. |
| Training Requirements and Data Security Concerns | Requirement of employee trainingContain sensitive project data that raises concerns about data security | Ongoing education through online courses, certifications, and workshops.Data protection is the primary objective of cloud security. Use cloud-based BIM solutions with encryption, access controls, and regular backups. |
| Interoperability and Standardisation Issues | Different software tools used by project teams often don’t work well together. | Use open standards like Industry Foundation Classes (IFC), which allow different software to share data. Exchanging information across data source boundaries makes interoperability a primary issue, but IFC solves this problem well. |
Addressing the challenges of BIM implementation naturally leads to the importance of adhering to established standards and regulations. Let’s learn about BIM standards and regulations that ensure project consistency, accuracy, and compliance.
Conclusion
Building Information Modeling (BIM) revolutionises project management by enhancing collaboration, efficiency, and precision. It enables better decisions, reduces errors, and optimises resources through integrated data, visualisations, and real-time adjustments.
Adopting BIM can be challenging, with resistance to change and training needs, but these are manageable with effective strategies. Strict adherence to BIM standards ensures quality, interoperability, and consistency across projects.
As digital construction evolves, BIM promises innovative, sustainable, and cost-effective solutions, empowering those who embrace it to lead the industry’s future.
Are you looking for BIM solutions?
BIM ASSOCIATES is your one-stop BIM Solution provider for Architecture and Structure. Their solutions help clients with better decision-making, cost-saving, efficient construction planning, and green earth initiatives. GO GREEN.
You might also like: Top 15+ BIM Software & Tools to Use in 2025.
FAQs (Frequently Asked Questions)
1. What is in a BIM model?
The BIM Model is a digital representation of a building or facility’s physical & functional features.
2. What is the BIM vs CAD model?
CAD creates 2D or 3D drawings using lines. Conversely, BIM lets you virtually build a structure using smart objects that can interact with each other.
3. What are the 4 pillars of BIM?
The four pillars of the BIM system are policy, people, process, and technology.

