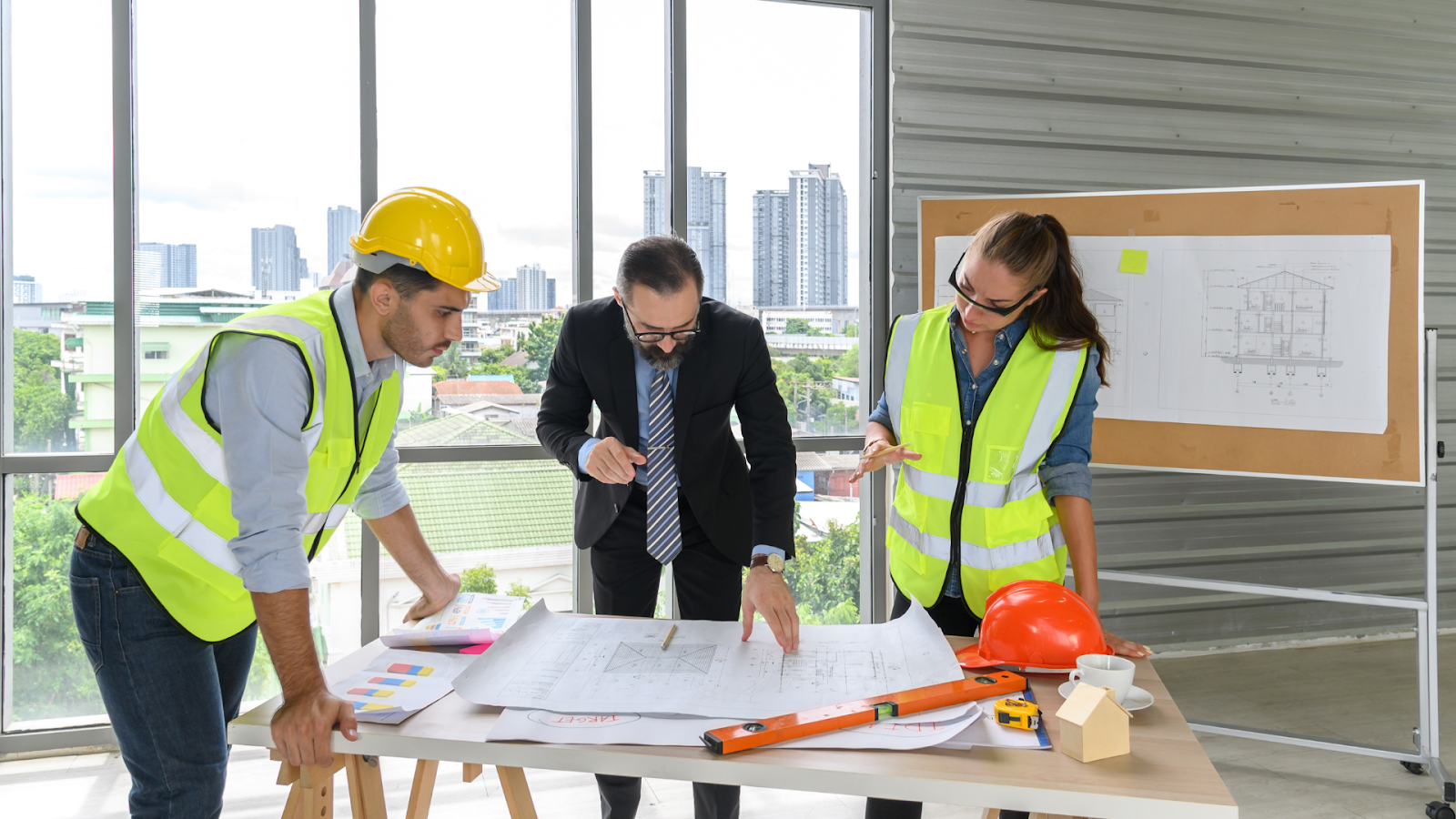Imagine building a house. You wouldn’t start with the bricks and mortar without first knowing the blueprint, right? In the construction industry, that blueprint is created through a series of design phases, each playing a unique and crucial role.
These phases—Schematic Design (SD), Design Development (DD), and Construction Documents (CD) drawings—are the backbone of any successful construction project. Think of SD as the dreamer’s canvas, DD as the artist refining that dream, and CD as the detailed instruction manual to make a reality.
In this article, you’ll learn about the different types of design phases, how they differ, and why they matter. Whether you’re a contractor, architect, or simply interested in the building process, understanding these phases is key to navigating the complex world of construction drawings. Let’s start.
Schematic Design (SD): The Creative Foundation of a Project
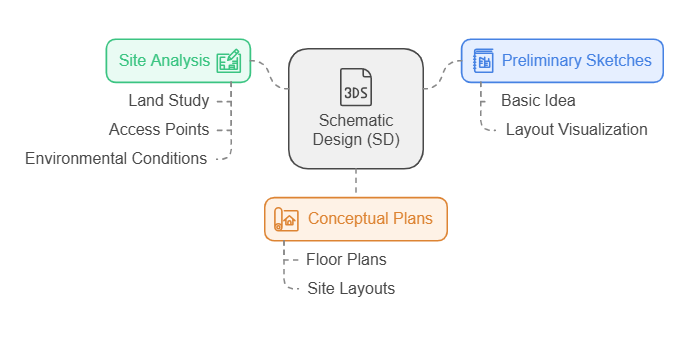
Schematic Design (SD) is the first step in creating a building or project. It’s when the main idea/concept starts to come together. In this stage, creative ideas are combined with practical plans that set the direction for the rest of the process.
The goal is to determine the general layout and appearance, both inside and outside. You can think of it as the rough sketch for a future masterpiece – not perfect yet, but full of possibilities.
Deliverables
The deliverables produced in this phase help establish the foundation for further design development. The main outputs of the Schematic Design phase are:
- Preliminary Sketches – Simple, rough drawings that show the basic idea and layout of the project. These sketches help visualise the space and how different parts will fit together.
- Site Analysis – A detailed study of the project location. It looks at the land, access points, environmental conditions, and other factors that could impact the design.
- Conceptual Model & Plans – Early versions of the Mass Models, floor plans, and site layouts that show how spaces will be organised and used. These Models and plans give a rough idea of overall geometry, design, form, and where rooms, features, and amenities will be placed.
These deliverables create a strong foundation and make sure the design meets both practical needs and aesthetic goals.
Key Benefits
Schematic Design plays a key role in the design process by:
- Exploring Ideas – It allows architects, designers, and clients to brainstorm and try different ideas. This helps shape the design into something unique and suitable.
- Assessing Feasibility – The Schematic Design stage allows testing if the project will work—practically, spatially, and within the budget. Changes can be made early if something doesn’t fit. This helps avoid costly issues later.
- Involving the Client – With visual sketches, basic models, and plans, clients can see the vision. This phase encourages collaboration and feedback to ensure the project meets their needs and expectations.
After establishing the creative foundation in the Schematic Design phase, the project transitions into Design Development. In the next phase, the initial vision is refined and transformed into a more detailed and actionable plan.
Design Development (DD): Bringing the Vision to Life
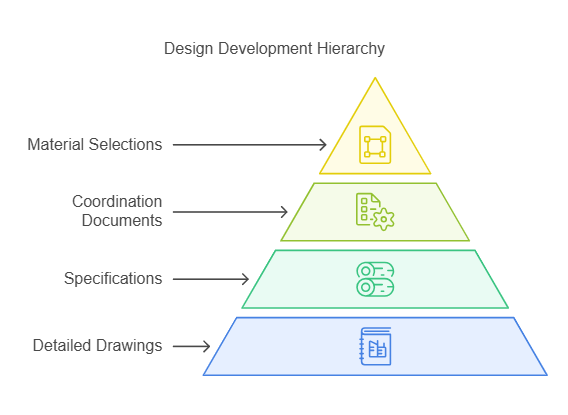
Design Development (DD) comes after the Schematic Design phase. The initial ideas are developed into a more detailed and polished plan. It builds on the early concepts, focusing on refining the design, working out the details, and incorporating building systems. While Schematic Design is about exploring ideas, Design Development turns those ideas into practical and actionable plans.
Deliverables
The deliverables for Design Development (DD) are more detailed than those from the Schematic Design phase and include:
- Detailed Drawings – These cover architectural floor plans, elevations, and sections, giving a clear view of how the building will be structured.
- Specifications – Detailed information about materials, finishes, fixtures, and equipment to ensure everyone knows what will be used during construction.
- Coordination Documents – These help integrate plumbing, electrical, and HVAC into the design, ensuring everything works smoothly.
- Material Selections – Designers choose materials for the project, such as flooring, wall finishes, exterior cladding, and roofing.
These deliverables set the stage for the construction document phase, providing a clear and actionable plan for building the project.
Key Benefits
Design Development plays an essential role in the design process by:
- Refining the Design – Design Development dives deeper into the details, refining the overall vision into a well-integrated and functional structure. This stage resolves any design issues or conflicts identified earlier.
- Improved Clarity and Coordination – The design becomes more organised and detailed. Architects, engineers, and consultants work closely to align all building systems with the design intent.
- Accurate Cost Estimates – Detailed drawings and specifications allow contractors to provide precise cost estimates. These estimates keep the project on budget and avoid unexpected expenses later.
Once the design vision is fully developed in the Design Development phase, the project moves into Construction Documents. In the third phase, every detail is finalised to create the precise blueprint for construction.
Construction Documents (CD): The Blueprint for Execution
Construction Documents (CD) stage is the final step before construction begins. In this phase, all the details from earlier stages—like Schematic Design (SD) and Design Development (DD)—are finalised into a complete set of instructions. These documents are essential for getting permits, bidding on the project, and guiding the construction process to bring the design to life.
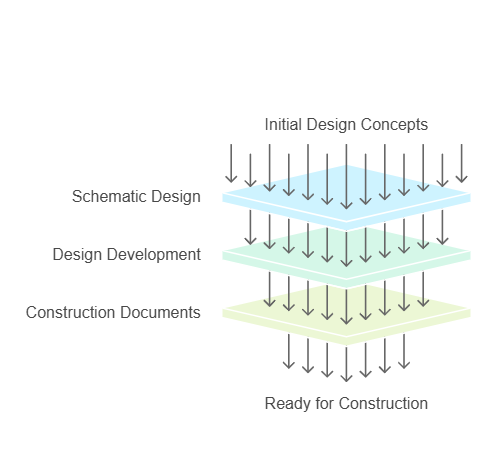
The main goal of the Construction Documents (CD) model, drawings, and BOQ is to provide all the detailed information needed for construction. These documents ensure clarity and precision & work on getting permits and securing contractor bids. They act as the official guide for builders and stakeholders, minimising any room for misinterpretation.
Deliverables
This phase focuses on creating detailed, precise documentation outlining every project aspect to ensure its successful execution. Let us have a look at the key components of Construction Documents (CD) drawings:
- Comprehensive Architectural Drawings – Detailed plans, sections, elevations, and other technical drawings. They provide exact dimensions & materials and meet building code requirements to guide construction.
- Specifications – Detailed descriptions of materials, finishes, and construction methods to ensure the desired quality and adhere to standards.
- Schedules – Timelines outlining the sequence of construction activities, to ensure tasks are completed correctly and on time.
- Construction Notes – Additional instructions and clarifications that go beyond the drawings. These notes cover construction methods, special requirements, or details for complex design elements.
Key Benefits
CD drawings plays a key role in the design process by:
- Bid Clarity – Clear and complete Construction Documents are crucial for obtaining accurate bids. Contractors can submit proposals with a full understanding of the project requirements, reducing misunderstandings and discrepancies in cost and scope. It leads to a more competitive and transparent bidding process.
- Risk Mitigation – By detailing every aspect of the design and construction, CD drawings help minimise risks. They address potential issues early on and ensure all team members are aligned, which prevents costly mistakes, delays, or miscommunications during construction.
- Guidance for Construction Processes – CD drawings are the primary guide for contractors and builders throughout construction. They ensure the building is built according to the design, materials, and specifications that leads to smoother execution and higher-quality results.
Now, it’s time to move ahead and understand how each phase—SD, DD, and CD drawings—differs in its role and contribution to the overall project.
Key Differences Between SD, DD, and CD
| Aspect | Schematic Design (SD) | Design Development (DD) | Construction Documents (CD) |
| Scope | High-level layout, space planning, aesthetics | Refined design, system integration | Finalised comprehensive construction plans |
| Detail Level | Low (Conceptual, broad ideas) | Medium (Refined details, more specificity) | High (Precise, technical information) |
| Purpose | Establish overall vision and layout | Refine and finalise design, integrate systems | Finalise all details for construction and permits |
| Focus | Space planning, form, massing | Details of materials, systems, and coordination | Detailed technical specifications and construction instructions |
| Deliverables | Rough sketches, preliminary plans, site analysis | Detailed floor plans, elevations, and material choices | Final drawings, specifications, schedules, construction notes |
| Timing | Early stage, conceptual exploration | Mid-stage refinement of ideas and systems | Late-stage preparation for construction and permits |
| Client Involvement | The client provides input on vision and general design | Client reviews refined designs and systems integration | Client approves final, detailed plans for construction |
| Key Activities | Idea exploration, general layout | Material selection, system design, coordination | Preparing detailed drawings for construction bids and permits |
| Cost Estimation | Rough budget estimation | More accurate cost estimations | Detailed and precise cost estimations for contractors |
Also read: A Guide to Building Information Modelling (BIM) Impact on Modern Construction Industry
Now, you should learn why these design phases are crucial for achieving successful construction outcomes.
Why Design Phases Matter in Construction Projects?
The design phases in any architectural or construction project are more than just a sequence of steps. They are essential for ensuring the project runs smoothly, stays on schedule, and meets the needs of everyone involved. Here’s why these phases are so important.
Project Management
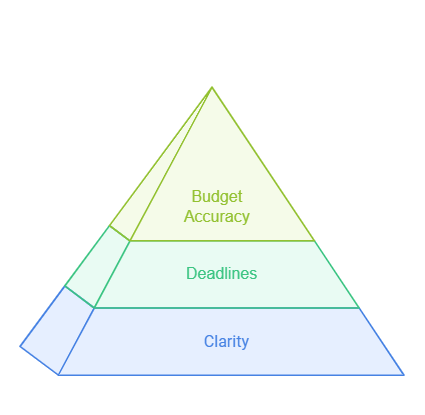
For project managers, these phases prevent scope creep, control costs, and ensure the project moves forward methodically. This structured approach reduces the risk of costly delays or budget overruns, ensuring a smoother construction process. Here’s how it goes:
- Clarity – Breaking the project into phases maintains focus and makes it easier to track progress.
- Deadlines – Realistic timelines for each phase help ensure deadlines are met.
- Budget Accuracy – As the project evolves, the scope is refined, making budget estimates more precise.
Stakeholder Involvement
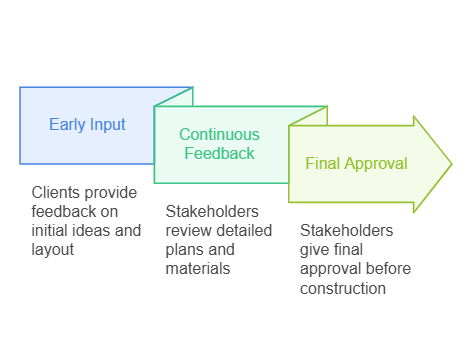
Each design phase encourages teamwork and input from everyone involved—like the client, architects, engineers, contractors, and consultants. This ongoing involvement helps make timely decisions, reducing misunderstandings or expensive changes later. It ensures the design meets the client’s needs, works well, and matches expectations.
Here’s how it works:
- Early Input – In the Schematic Design (SD) phase, clients give feedback on the initial ideas and layout, shaping the project’s direction.
- Continuous Feedback – During Design Development (DD), stakeholders review detailed plans, materials, and systems to ensure the design fits the vision and practical needs.
- Final Approval – In the Construction Documents (CD) phase, stakeholders give their final approval, ensuring everyone is on the same page before construction begins.
Regulatory Compliance
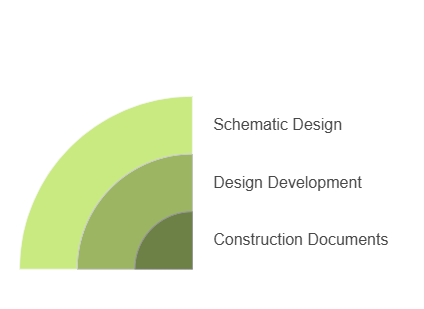
Architectural projects must follow building codes, zoning laws, and other regulations. Focusing on rules early and involving the right experts helps avoid delays in getting permits and ensures the project meets legal requirements. This proactive approach minimises the risk of costly changes later to fix compliance issues.
Here’s how each design phase helps ensure compliance:
- Schematic Design (SD) – Focuses on ensuring the project’s location, shape, and concept follow zoning laws, site rules, and local regulations.
- Design Development (DD) – Refines the design to ensure systems like structure, plumbing, and electrical meet codes for safety, accessibility, and energy efficiency.
- Construction Documents (CD) – Includes detailed plans and specifications to get permits, pass inspections, and follow building codes during construction.
Recognizing the importance of design phases in construction projects sets the stage for understanding the common challenges at each stage. Let’s learn how to address those challenges for smoother project execution.
Common Challenges in Each Stage and How to Overcome Them
Each phase of the design process—Schematic Design (SD), Design Development (DD), and Construction Documents (CD) drawings—has its challenges. Tackling these challenges early and effectively is essential for a smooth and successful project. Here’s a look at the common issues faced in each phase and strategies for overcoming them.
Schematic Design (SD): Ambiguities in Design Intent
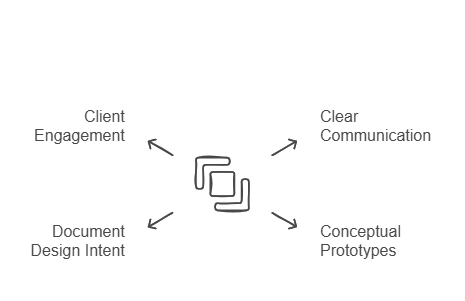
Schematic Design (SD) can sometimes feel unclear at the beginning of a project. Since this phase is about exploring ideas and setting the overall direction, the design may lack detail, making it open to different interpretations. This can lead to confusion among stakeholders & misaligned expectations about the project’s goals.
Here’s how you can overcome challenges in the Schematic Design phase:
- Clear Communication – Ensure the client and design team agree on the initial vision and goals. Regular meetings and feedback help clarify the design early.
- Conceptual Prototypes – Use sketches, 3D models, or mock-ups to show ideas visually, giving clients a better understanding of the direction.
- Document Design Intent – Even in the early stages, write down key design principles, goals, and decisions so everyone has a clear reference.
- Client Engagement – Keep the client involved to understand their needs and ensure their input is reflected in the design.
Design Development (DD): Balancing Creativity with Technical Feasibility
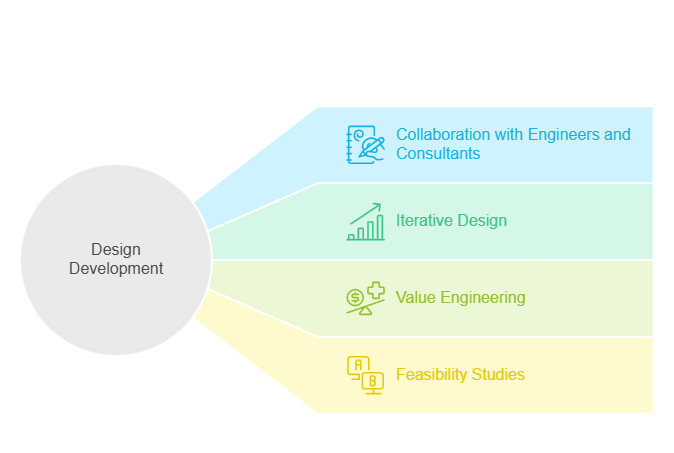
In Design Development, one challenge is balancing creativity with practicality. As the design gets more detailed, innovative ideas can sometimes conflict with construction realities, budgets, or code requirements.
While creative designs can be exciting, they must also be feasible and cost-effective. So, it is essential to strike the right balance between imagination and practicality. Here’s how you can do it:
- Collaboration with Engineers and Consultants – Involve structural, mechanical, and other consultants early to ensure the design is practical. They can recommend changes that keep the creative vision intact while addressing technical needs.
- Iterative Design – Continue refining the design during Design Development. Test alternatives that meet aesthetic and functional goals while being more technically feasible.
- Value Engineering – Look for cost-effective material or system alternatives that maintain quality. This approach helps control costs without compromising the design’s integrity.
- Feasibility Studies – Use studies or simulations to test how the design performs in real-world conditions, such as structural stability, energy efficiency, or accessibility. BIM Supports GREEN EARTH.

By encouraging strong communication between the creative team and technical experts, Design Development can achieve a balance between innovation and practicality.
Construction Documents (CD): Managing Revisions and Keeping Drawings Up-to-Date
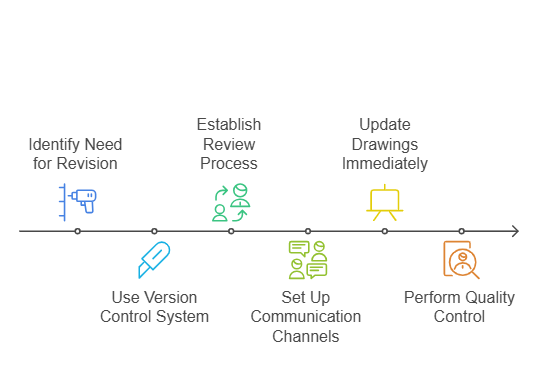
Managing revisions and keeping drawings current in the Construction Documents (CD) drawings phase can be challenging. Construction details often change, and drawings may be updated multiple times.
Proper tracking and coordination can cause confusion, errors, or mismatches between the design and construction. Ensuring that everyone stays aligned is crucial to avoid costly mistakes. Here’s how you can solve it:
- Version Control – Use a strong version control system for all drawings and documents. Tools like BIM (Building Information Modelling) or project management software can help track revisions and ensure everyone works with the latest versions.
- Regular Review and Approval Process – Establish a process for reviewing and approving changes before they’re added to the documents. It ensures all revisions are documented and agreed upon by everyone involved.
- Clear Communication Channels – Set up clear communication with the construction team to share updates, changes, or clarifications. Regular check-ins during construction help catch discrepancies between the design and what’s being built.
- Update Drawings Immediately – When a change or issue arises, update the relevant drawings and notify everyone involved. It prevents outdated information from causing problems.
- Quality Control – Perform a thorough quality check-up to ensure all documents are accurate & complete before submitting them for permits or construction.
Staying organised with revisions, maintaining open communication, and using modern tools reduce the risk of errors and confusion, helping the project stay on track.
Now, let’s wrap up with a quick summary!
Conclusion
Turning an idea into a real building involves a step-by-step design process. It begins with Schematic Design (SD), where architects and designers explore broad ideas and create rough layouts. This phase shapes the vision and sets the foundation for detailed planning.
Next is Design Development (DD), where those ideas are refined and made more detailed. Architects, engineers, and other professionals work together to ensure the design is practical and meets all requirements. The project becomes more precise and closer to being a workable plan.
Finally, Construction Documents (CD) drawings provide the exact instructions needed for building. These include detailed drawings, material lists, and schedules that guide the construction team in bringing the design to life.
Understanding how these phases work together is key to ensuring a smooth and successful construction process.
Are you looking for BIM solutions?
BIM ASSOCIATES is your one-stop BIM Solution provider for Architecture and Structure. Their solutions help clients with better decision-making, cost-saving, efficient construction planning, and green earth initiatives. GO GREEN
You might also like: BIM Levels and Stages of Development Explained
FAQs (Frequently Asked Questions)
- What is the IFC drawing?
IFC (Issued for Construction) is a drawing given to the contractor by the client or their representative to allow work to begin.
- What is cross-drainage work in construction?
Cross drainage work is a structure built where a canal crosses a natural drain, allowing water to flow through without stopping the canal’s supply.
- What are 50% construction drawings?
50% of construction drawings are early designs that show about half of the details needed for construction. They include essential structural, architectural, and system elements but may not show all the materials, finishes, and exact measurements.

