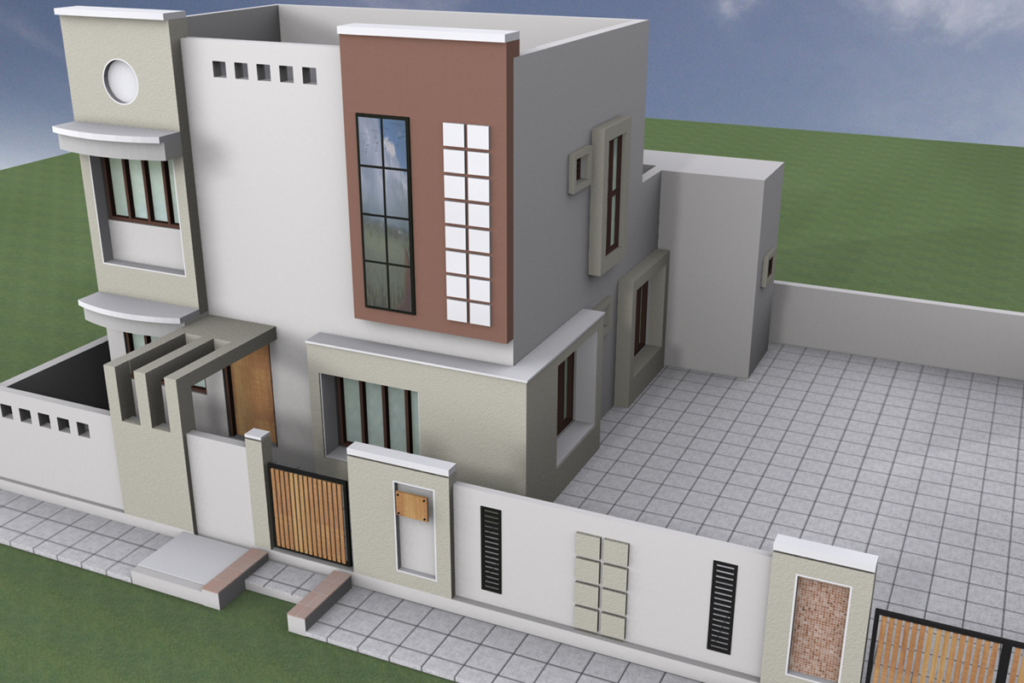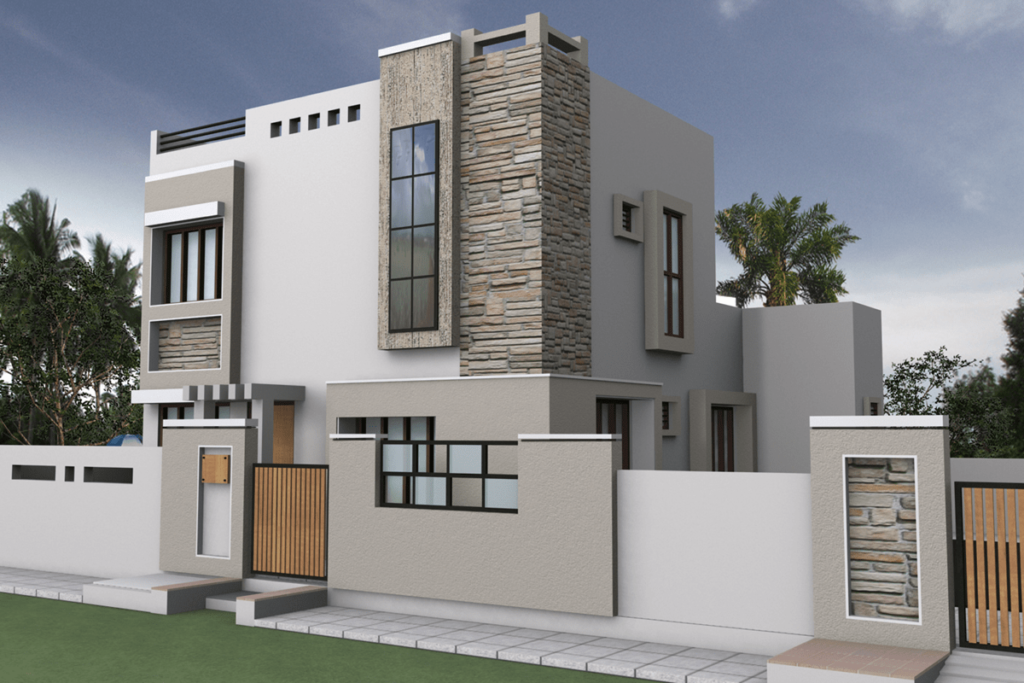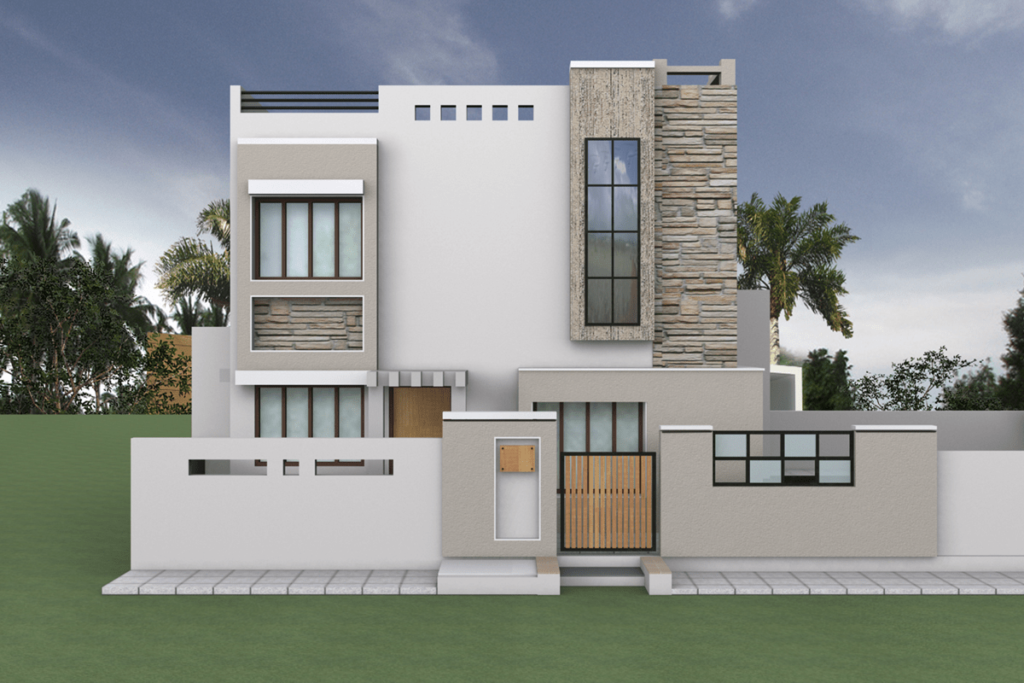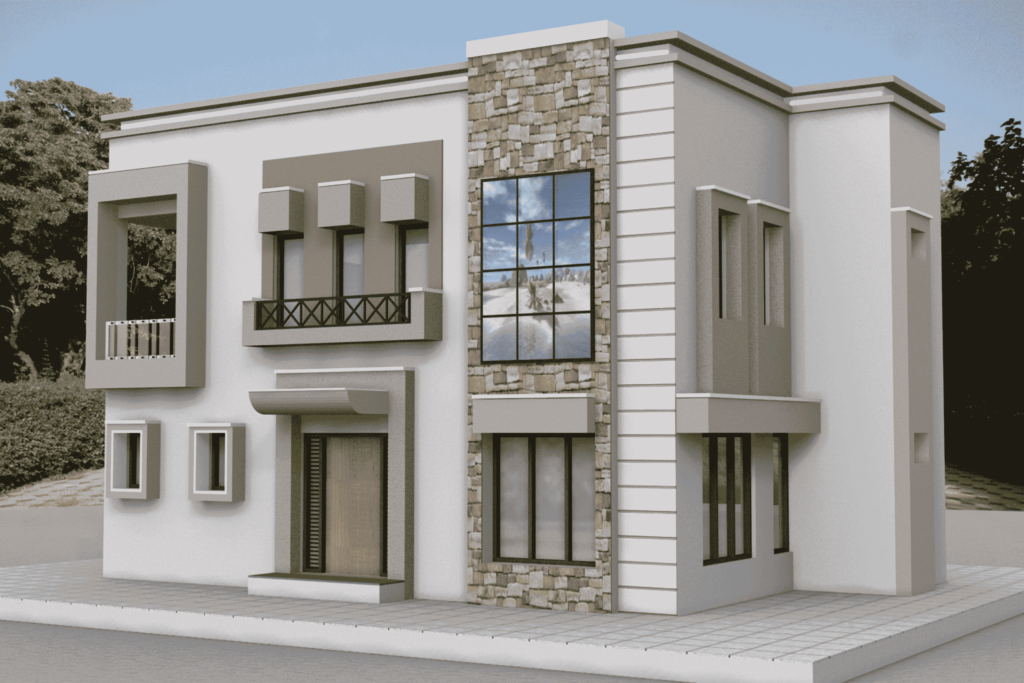Façade options for a house
Client Profile :
The Client was a structural consultant from Asia and had planned his mom’s house, in his hometown. He wants support from us to explore different Façade options on the plans that he had made.
Business Need :
The client does not have any Architectural technical team or trained resources. He was in the process of designing a new home in his hometown village.
- He wants to explore façade options in some of the plans he had made with exterior renders.
- This would help him to showcase his idea to an elderly person.
- He had a very tight budget for this work.

Challenges:
Observation of requirements, workflow, and changes in the given project in the timeline by the project team at BIM Associates, highlights below challenges.
– Customer had basic set plans already made with him.
– We had to use them and model Façade and develop the exterior.
– We had to understand his choice and liking in terms of building design and looks.




Solution :
– Engineers at BIM Associates developed an outer skin model for the project. All the variations and options were done in the facade model only.
– Due to the limitation of time, our team worked on this project proactively and we had great support from the client team and their design consultant.
Approach :
On finalizing the scope and deliverables needed with the client team, below is the flow/approach that our team has used :
- Input plans were used to build a fast and cost effect outer façade model only.
- This model was accurate to its geometry, size, and material, but had multiple variations of the same building project.
- Team kept the client involved at each development stage, so we could take advantage of the limited project time to our best.
- Final model options were sent for pre-render and again shared with the client for color and texture approval.
- On approval, final sent of render were delivered to the client at the required resolution.
Workflow :
The below is a basic workflow for project. Please note fine details on the same are not shown here.

Software and Technology :
Autodesk Revit, AutoCAD, and Autodesk 3ds Max and Vray NXT.
BUSINESS IMPACT :
✓ Cost Saving and tight turnaround.
✓ Core expertise and Pro data Utilisation.
✓ Better Skill and Resource Planning for Business Success.
✓ Flexible working hours for best project need.
