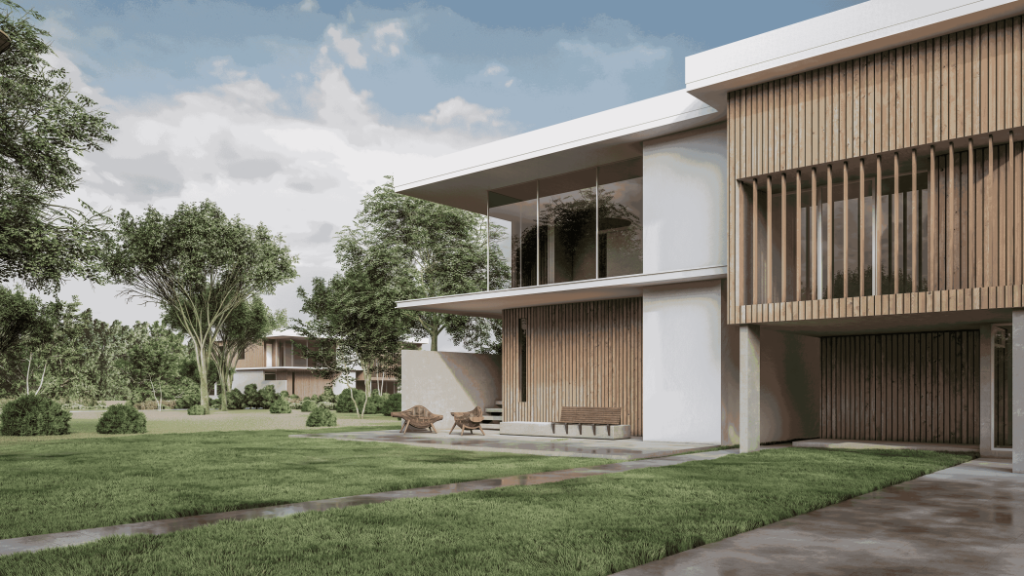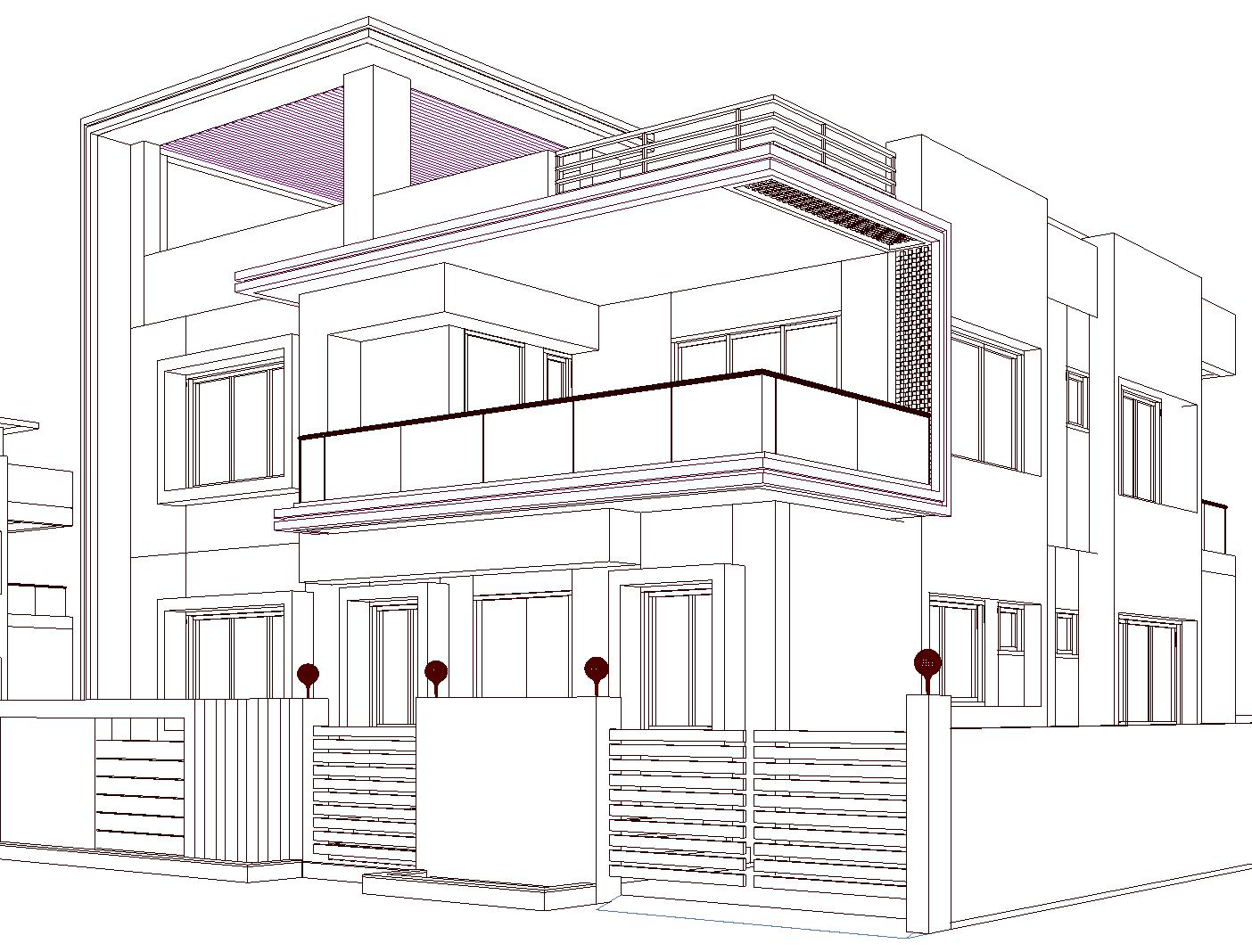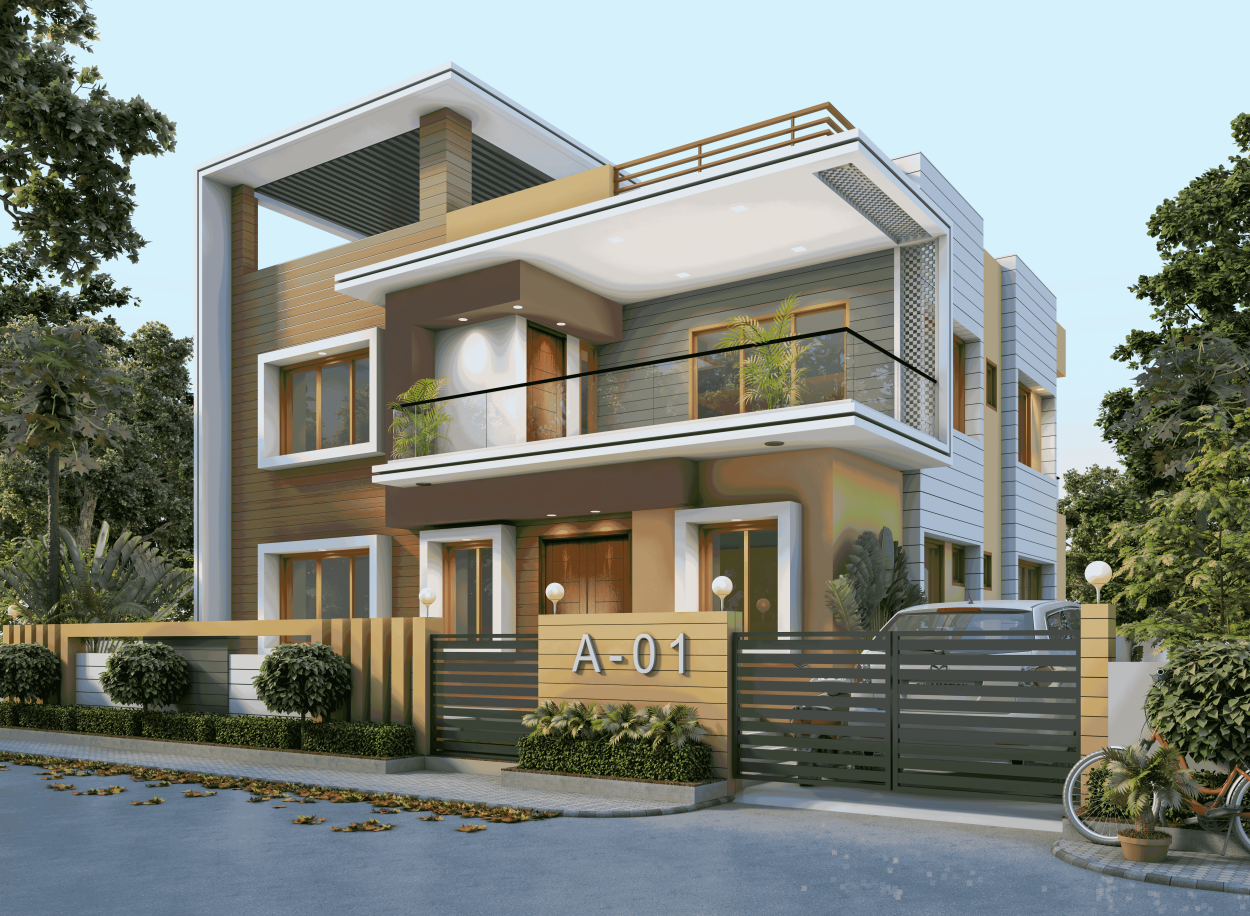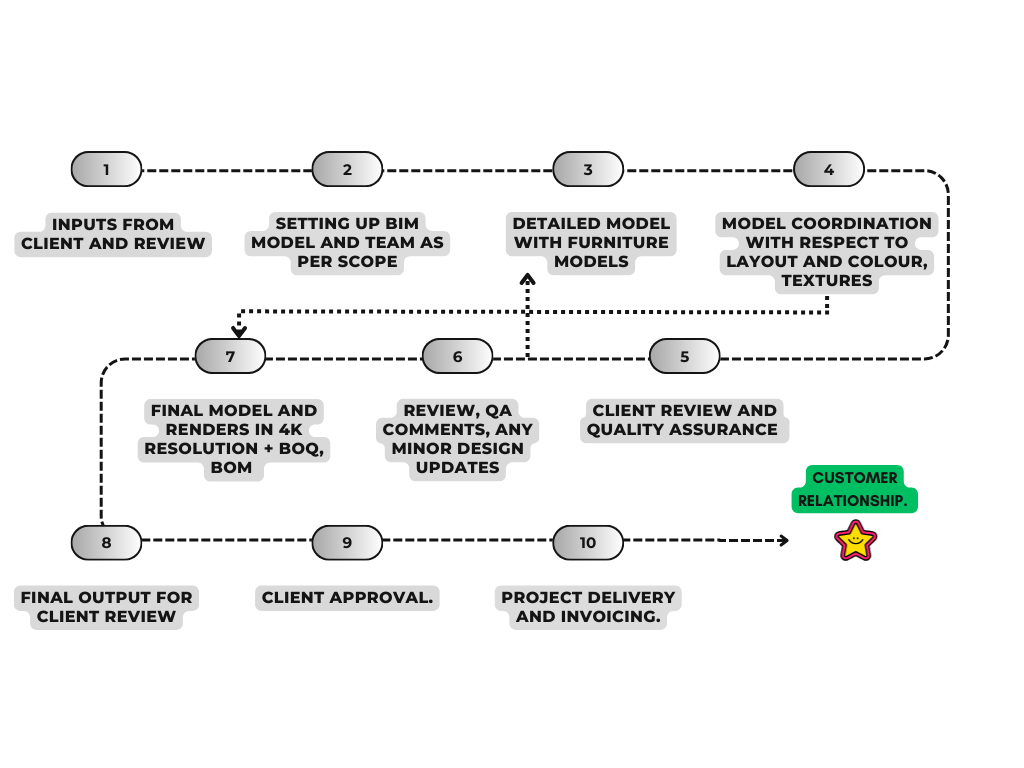LOD 300 Model with rendering.
Client Profile :
The Client is an premium residential villa developer from Asia, they have designed a 5 bhk premium residential villa with all modern amenities and a great community living.
Business Need :
The client has a strong developer background and needed support Bim Model creation, clash co ordination, clash resolution and preparation of final set of drawings and quantities.
- All three discipline models were to be made in Autodesk Revit with LOD 350.
- List of agreed parameters were to be added to model, so the BOQ and BOM could be exacted as per custom need of the customer. Design changes had to recorded with respect to discipline and version with owner of design version.
- After Full clash removal, final set of BOQ, BOM and drawings set was to be published in BIM 360 (Autodesk Construction Cloud Pro)
- Client side POC were dedicated involved in the whole process.

Challenges:
Observation of requirements, workflow, and changes in the given project in the timeline by the project team at BIM Associates, highlights below challenges.
– Basic 2D DWG drawings were provided as Inputs for each of the disciplines.
– As work progressed, further design changes also were provided with further detailing.
– Once Clash co ordination started, design changes added a challenge to the overall process, as the same process needed to be redone with updated model.
– Clash resolution with respective stakeholder and after confirmation, final model update and verification was a long and collaborative process.


Solution :
– BIM Team at BIM ASSOCIATES developed separate model for each disciplines with set of agreed parameters and work sets.
– Our BIM Team discussed and took all the design changes for any disciplines and recorded the same with date and number, name in respective Revit Model.
– During Clash co ordination process our team was in daily touch with client team, so as to guide them for the specific area and show them the elements that exactly clashing
– This helped client to a great extend and they were able to identity and resolved clashed mush faster.
– Once model was clash free, final set of drawings in client format were provided to client with bill of quantities and bill of materials.
Approach :
On finalizing the scope and deliverables needed with the client team, below is the flow/approach that our team has used :
- Input plans were used to build a fast and cost effective 3d model, with agreed materials and colours.
- This model was accurate to its geometry, size, and material, and we had to detailed out with respect to custom furniture and casework as per specifications.
- Once this was finalised with mutual discussion, further work was to finalise materials, colours, textures to be used for the interior purpose.
- Team kept the client involved at each development stage, so we could take advantage of the limited project time to our best.
- Final model with material, render, BOQ, BOM were sent for pre-render and again shared with the client for colour and texture approval.
- On approval, final sent of renders, BOQ, BOM were delivered to the client at the required resolution and customized format for material that they had requested.
- With the help of this BOM, BOQ client estimated its actual interior cost and made its offering to its end customer.
Workflow :
The below is a basic workflow for project. Please note fine details on the same are not shown here.

Software and Technology :
Autodesk Revit, AutoCAD and Vray NXT.
BUSINESS IMPACT :
✓ Cost Saving and tight turnaround.
✓ Core expertise and Pro data Utilisation.
✓ Better Skill and Resource Planning for Business Success.
✓ Flexible working hours for best project need.
✓ Client was able to offer an added package to its end customer, this help our client to expand his business.
