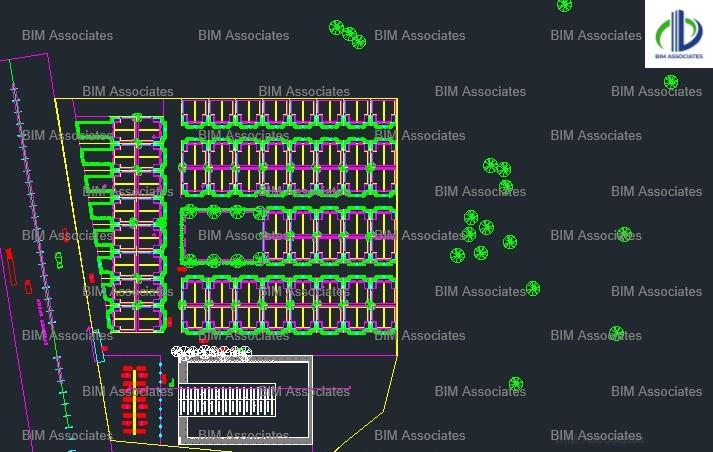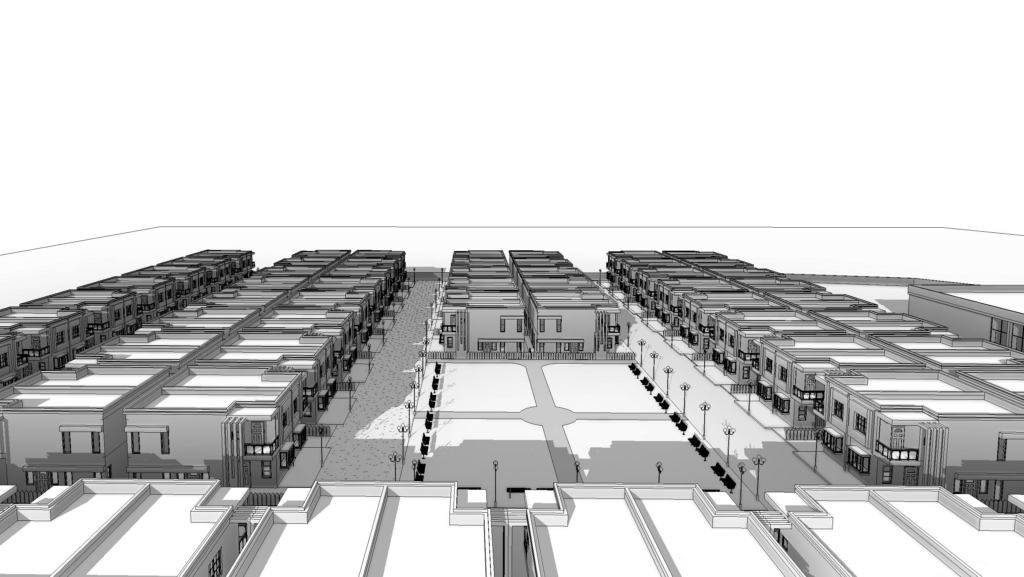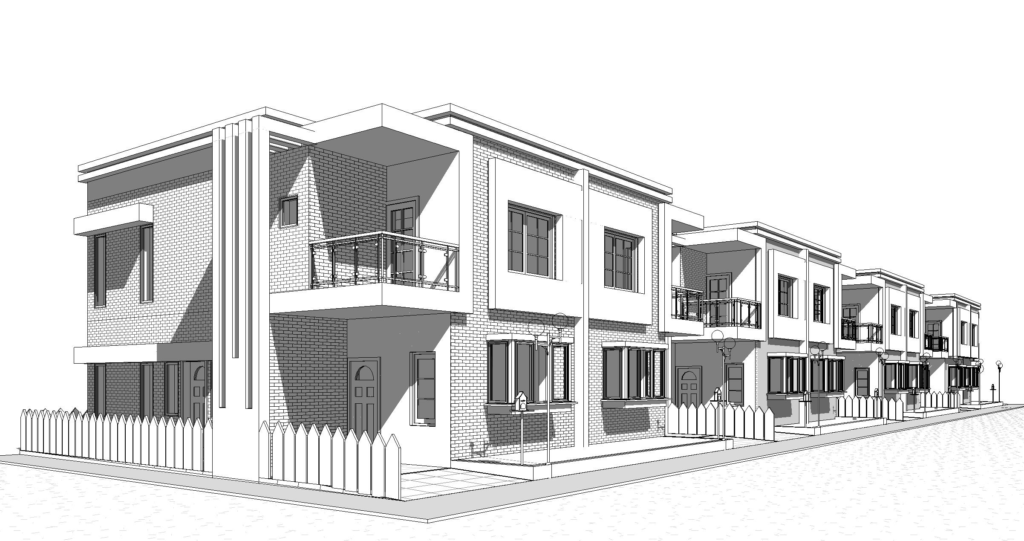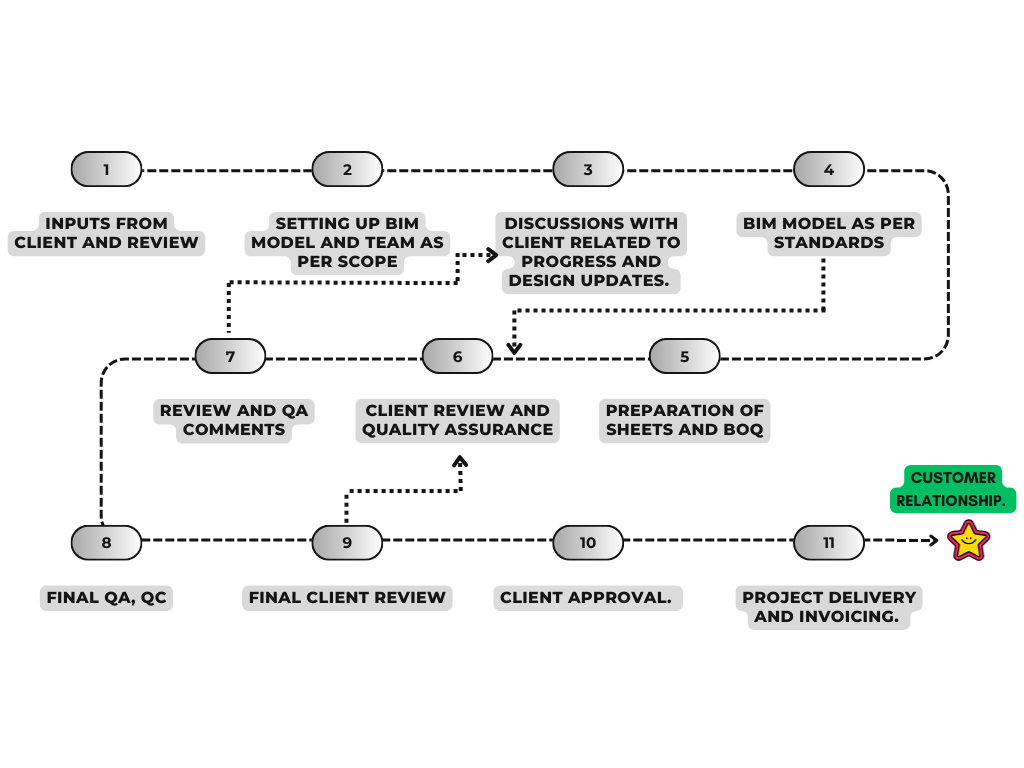Design Development Stage model and drawings for Mass residential Housing Project.
Client Profile :
The Client is a leading Architectural design consultant and developer firm in the Oceania region. They
specialise in architectural residential designing and construction of large-scale projects from
authorities/government bodies.
Business Need :
The client team consists of architectural designers and drafts-men, In stage 1, they needed their 2nd set of
drawings to be converted into a design development model, and in stage 2, the same will be coordinated with
other discipline models and clashes will be resolved.
- Create an architectural BIM model at the DD stage.
- Daily coordination with the design team at the client’s end for design updates.
- All design updates were to be tracked with calendar dates.
- Single model was to be used across both geographies.
- Model coordination with other disciplines and prepare
clash report.

Challenges:
Observation of requirements, workflow, and changes in the given project in the timeline by the project
team at BIM Associates, highlights challenges below.
– Incorporating frequent design changes in the project, while the model development was ongoing.
– Record all design changes with key stakeholders in the model so it can be backtracked.
– Quick ramp-up of skilled resources, according to the nature and volume of work was challenging.
– Coordination on clashes found, with all disciplines and stack holders.


Solution :
BIM engineers at BIM Associates developed the LOD 300 Architectural model for 230 residential units.
The model had recorded all design updates recorded. A single model was used for daily work and
discussion at both ends. This helped the overall process of design development of the project and saved
time and money.
Approach :
On finalising the scope and deliverables needed with the client team, below is the flow/approach that our team
has used ,
- Inputs related to scope were received and initial screening was done.
- Revit Project was created according to units and BIM standards and the central file was integrated and shared with the client team on Autodesk Construction Cloud (Acc).
- Development of the Bim Model started and the team was assigned with dedicated POC for daily client coordination.
- Daily design updates were recorded and discussion was done with the client team during regular calls. This helped the client team to further develop their design.
- The site layout of residential units was also modelled to get the overall site scenario. Surrounding buildings were added to the Mass model to get the exact context at the DD stage.
- We took suggestions and feedback from client at each step, this helped both teams on the project to deliver to their best.
- Quality checks were regularly made and the client was also informed, on how and what parameters quality checks are done.
- The model was continuously supervised by a senior BIM engineer to maintain quality and standards.
Workflow :
The below is a basic workflow for project. Please note fine details on the same are not shown here.

Software and Technology :
Autodesk Revit, AutoCAD, and Autodesk Construction Cloud.
BUSINESS IMPACT :
✓ Cost Saving and time-zone benefit.
✓ Core expertise and Pro data Utilization.
✓ Better Skill and Resource Planning for Business Success.
✓ Collaborative Approach for better output.
