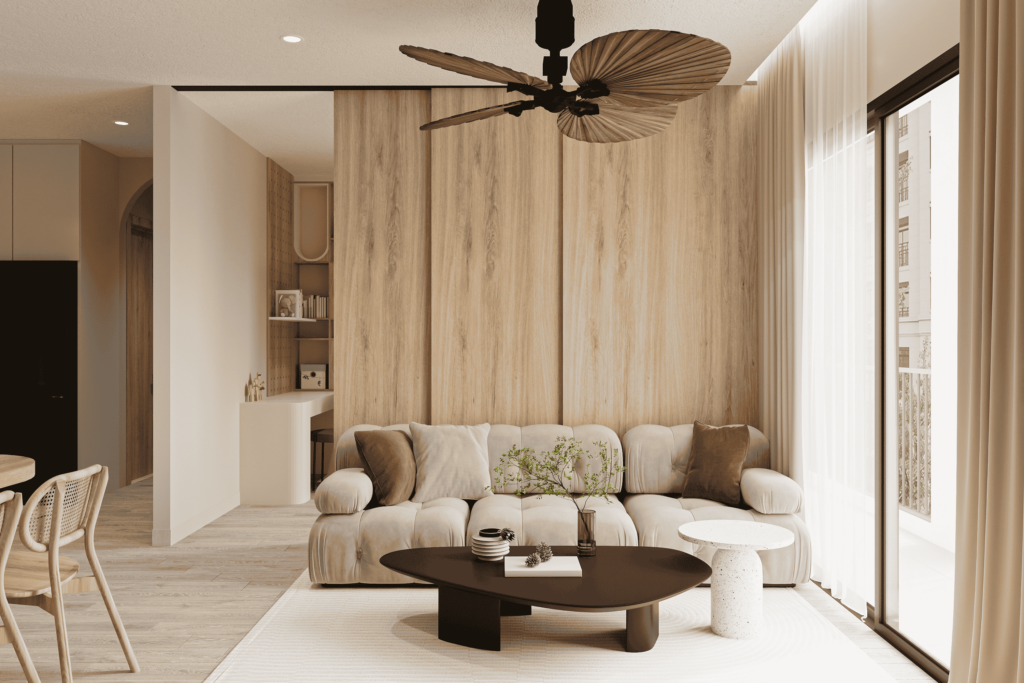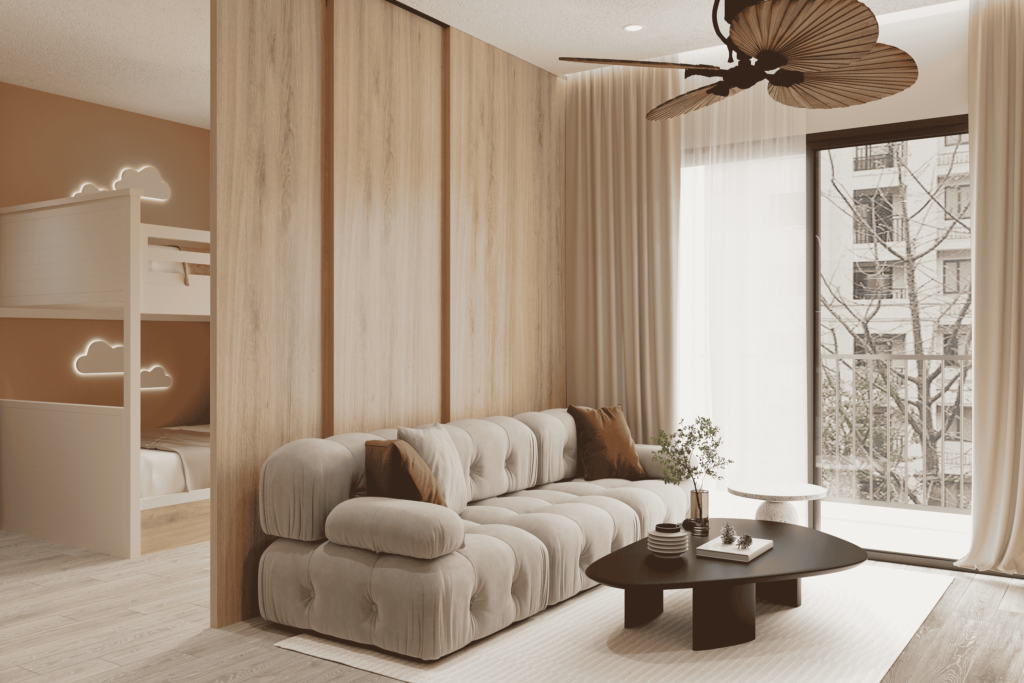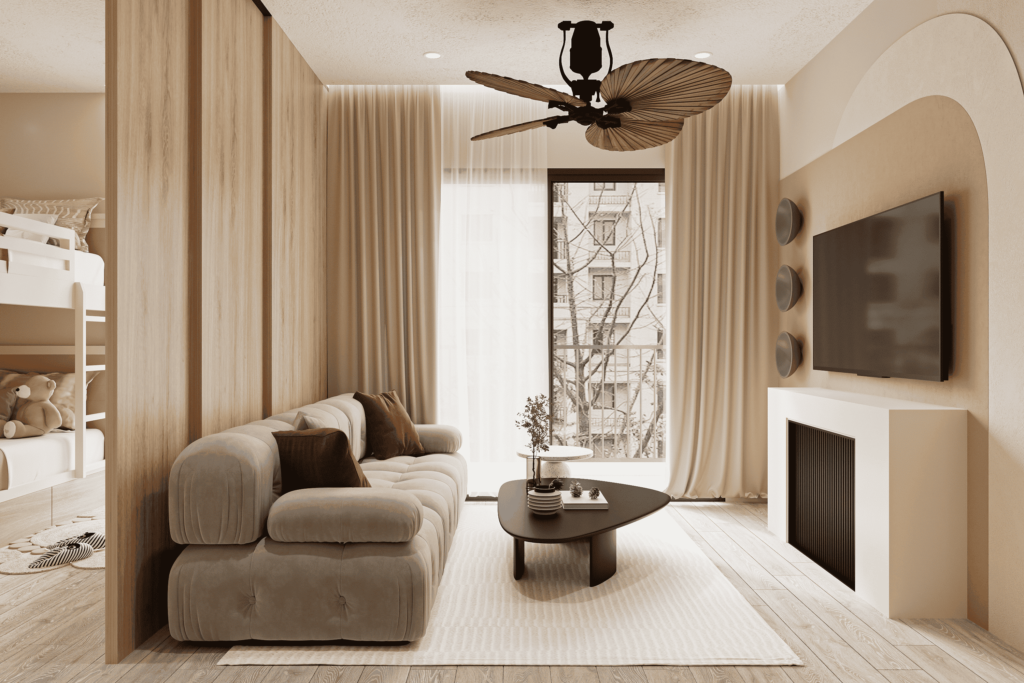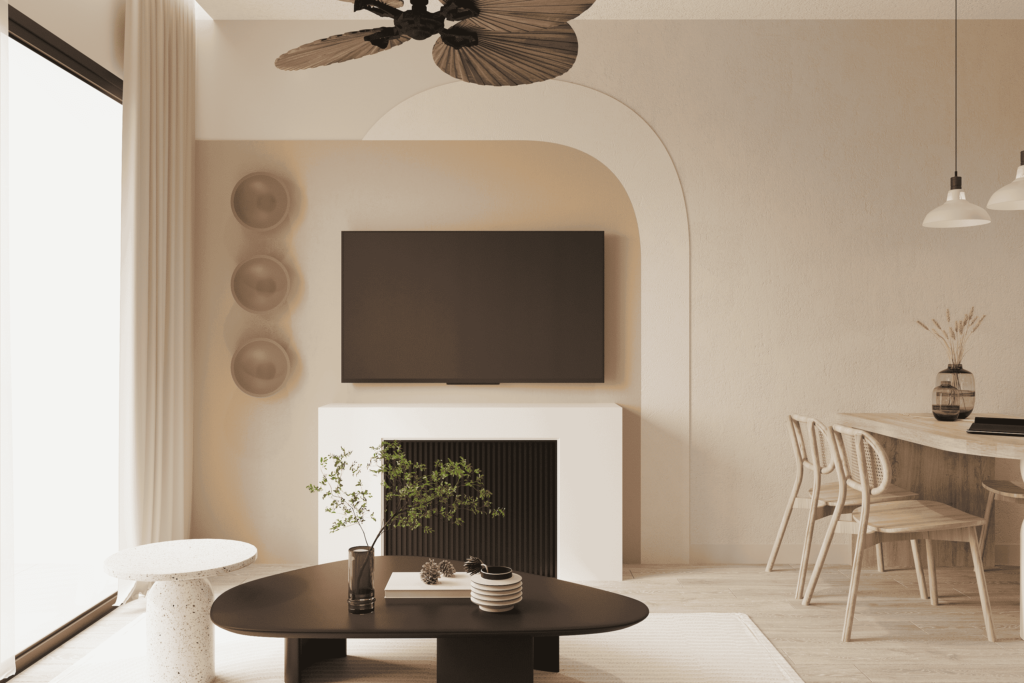Scenic renders for Flat
Client Profile :
The Client was Architectural Developer from Middle East, They design and built Residential housing towers. Their core intention was to prepare a sample Flat Interior and built the same on site for Customer demo Purpose.
Business Need :
The client does have Architectural background and needed support for Interior and renders of a residential unit. Also they wanted to estimate complete BOQ and BOM for a residential unit, So they can offer the same as optional extra to their customers.
- The Interior should simple and Sober.
- They wanted accurate quantities of each material used, with material code and company information.
- Also they needed exact rendered images, So they can use them for digital marketing.
- Also accurate estimation of the materials will help them give their end client best quote for a new additional offerings.

Challenges:
Observation of requirements, workflow, and changes in the given project in the timeline by the project team at BIM Associates, highlights below challenges.
– Finalization of furniture layout was the first challenge we have to conquer jointly.
– Then the discussion went to finalization of material and colours and textures to be used.
– Multiple reworks and discussion and design changes in between this process added to the challenge and turn around time constrain.




Solution :
– 3D Artists at BIM Associates developed an interior Furniture model for a single residential unit, for the project. All Furniture was custom made as per need of the client design team, All the variations, colours, texture and options were done in the Interior model only.
– Due to the limitation of time, our team worked on this project proactively and we had great support from the client team and their design consultant.
– We planned renders during night times and discussion and update during work times, when client team was available.
– The whole 3d artist team aligned their working hours with respect to client’s team working hours, So discussions can be more fruitful and fast.
Approach :
On finalizing the scope and deliverables needed with the client team, below is the flow/approach that our team has used :
- Input plans were used to build a fast and cost effective interior model of single residential
- This model was accurate to its geometry, size, and material, and had to detailed out with respect to custom furniture and casework 3d models.
- Once this was finalised with mutual discussion, further work was to finalise materials, colours, textures to be used for the interior purpose.
- Team kept the client involved at each development stage, so we could take advantage of the limited project time to our best.
- Final model with material, render, BOQ, BOM were sent for pre-render and again shared with the client for colour and texture approval. at the required resolution.
- On approval, final sent of renders, BOQ, BOM were delivered to the client at the required resolution and customized format for material that they had requested.
- With the help of this BOM, BOQ client estimated its actual interior cost and made its offering to its end customer.
Workflow :
The below is a basic workflow for project. Please note fine details on the same are not shown here.

Software and Technology :
Autodesk Revit, AutoCAD, and Autodesk 3ds Max and Vray NXT.
BUSINESS IMPACT :
✓ Cost Saving and tight turnaround.
✓ Core expertise and Pro data Utilisation.
✓ Better Skill and Resource Planning for Business Success.
✓ Flexible working hours for best project need.
✓ Client was able to offer an added package to its end customer, this help our client to expand his business.
