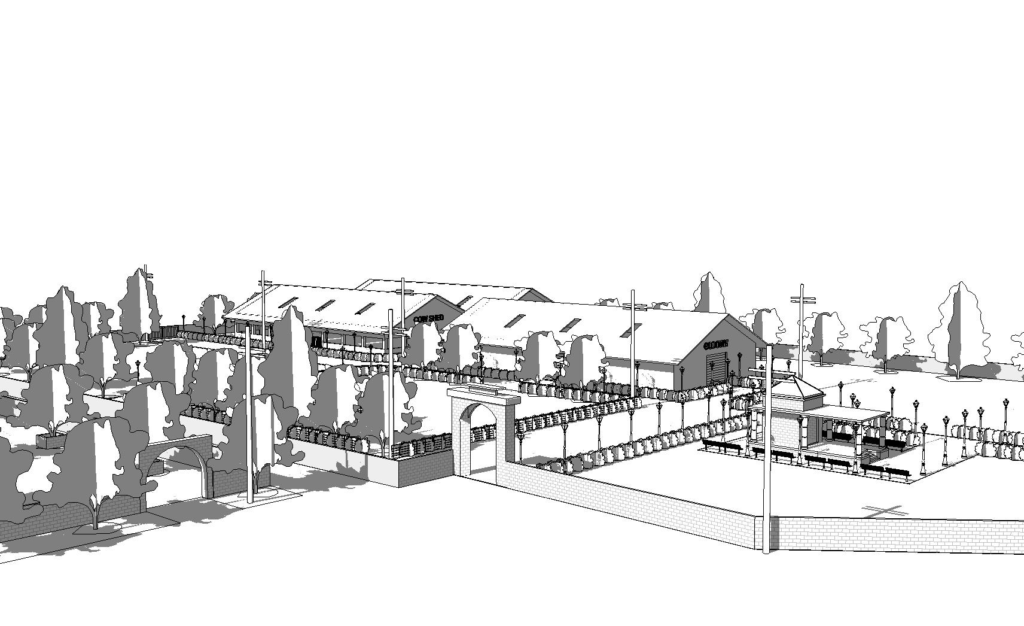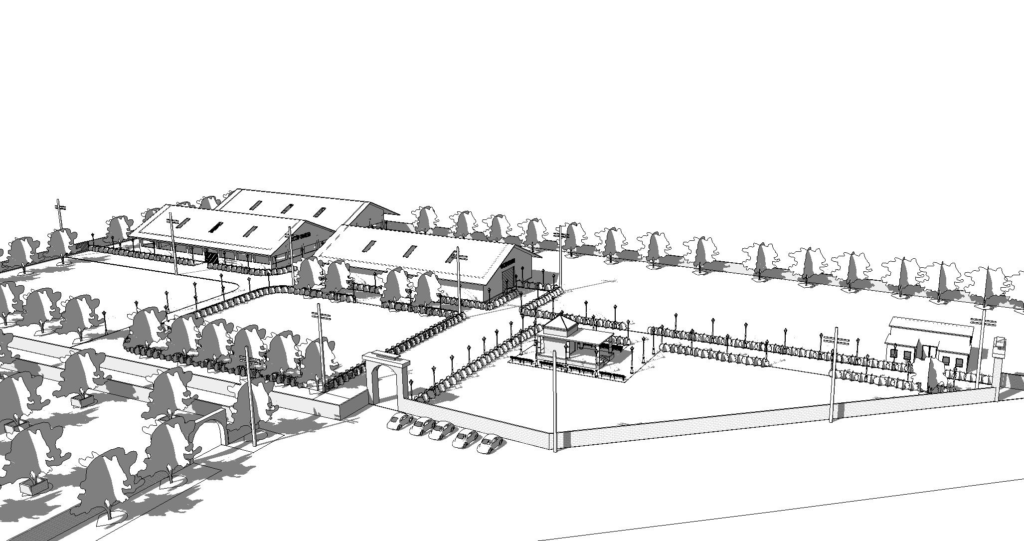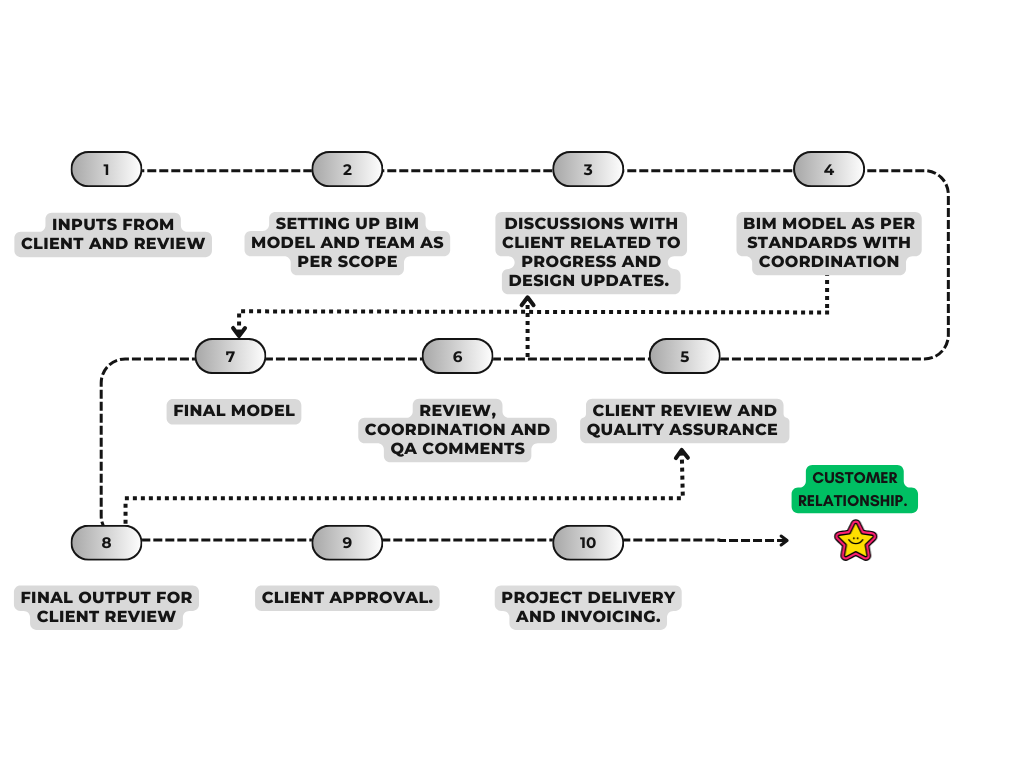Structure Model of a Warehouse – LOD 300.
Client Profile :
The Client is a leading e-commerce furniture supplier in the US. They wanted a quick structure model of a warehouse
phase 1. They wanted to use this model for analysis of the movement of cargo.
Business Need :
The client does not have any technical team or trained resources at their end. They were in the process of designing a new warehouse and studying the moment pattern of the cargo.
- Creation of a basic Structural BIM model
- The model has to geometrically correct with respect to sizes, site and levels.
- Further, this model was to be used for analysis in other software.

Challenges:
Observation of requirements, workflow, and changes in the given project in the timeline by the project team at
BIM Associates, highlights below challenges.
– Expected turnaround was too short for this project, Client expected model output in just 5 working days.
– Minor design changes in the project, were received, while the model development on the model was ongoing.
– Authorisation on the final design was delayed and the turnaround for the project was very tight.
– Our team had to be planned during weekends to meet delivery expectations.


Solution :
– Engineers at BIM Associates developed the LOD 300 Structure model The model was made accurate to its
geometry and size, levels, so the same can be best utilised for further use/analysis.
– Due to the limitation of time, our team worked on this project proactively and we had great support from the
client team and their design consultant.
Approach :
On finalising the scope and deliverables needed with the client team, below is the flow/approach that our team has used :
- Inputs related to scope were received and initial screening was done.
- The BIM Team started developing the Revit model from the sketches, paintings, and AutoCAD Inputs. All central models were stored on the Autodesk Construction Cloud Platform.
- Minor design updates were recorded and discussion was done with the client team during regular calls. This helped the client team to further develop their design.
- Our team worked in line with the client and its consultant’s working hours, So any query or RFI can be immediately solved and work can proceed faster.
- We took authorization from the client on each design update and recorded hours added to the overall project.
- Quality checks were regularly made and the client was also informed, on how and what parameters quality checks are done.
- Models were continuously supervised by a senior BIM engineer to maintain AIA standards.
Workflow :
The below is a basic workflow for project. Please note fine details on the same are not shown here.

Software and Technology :
Autodesk Revit, AutoCAD, and Autodesk Construction Cloud.
BUSINESS IMPACT :
✓ Cost Saving and tight turnaround.
✓ Core expertise and Pro data Utilisation.
✓ Better Skill and Resource Planning for Business Success.
✓ Flexible working hours for best project need.
